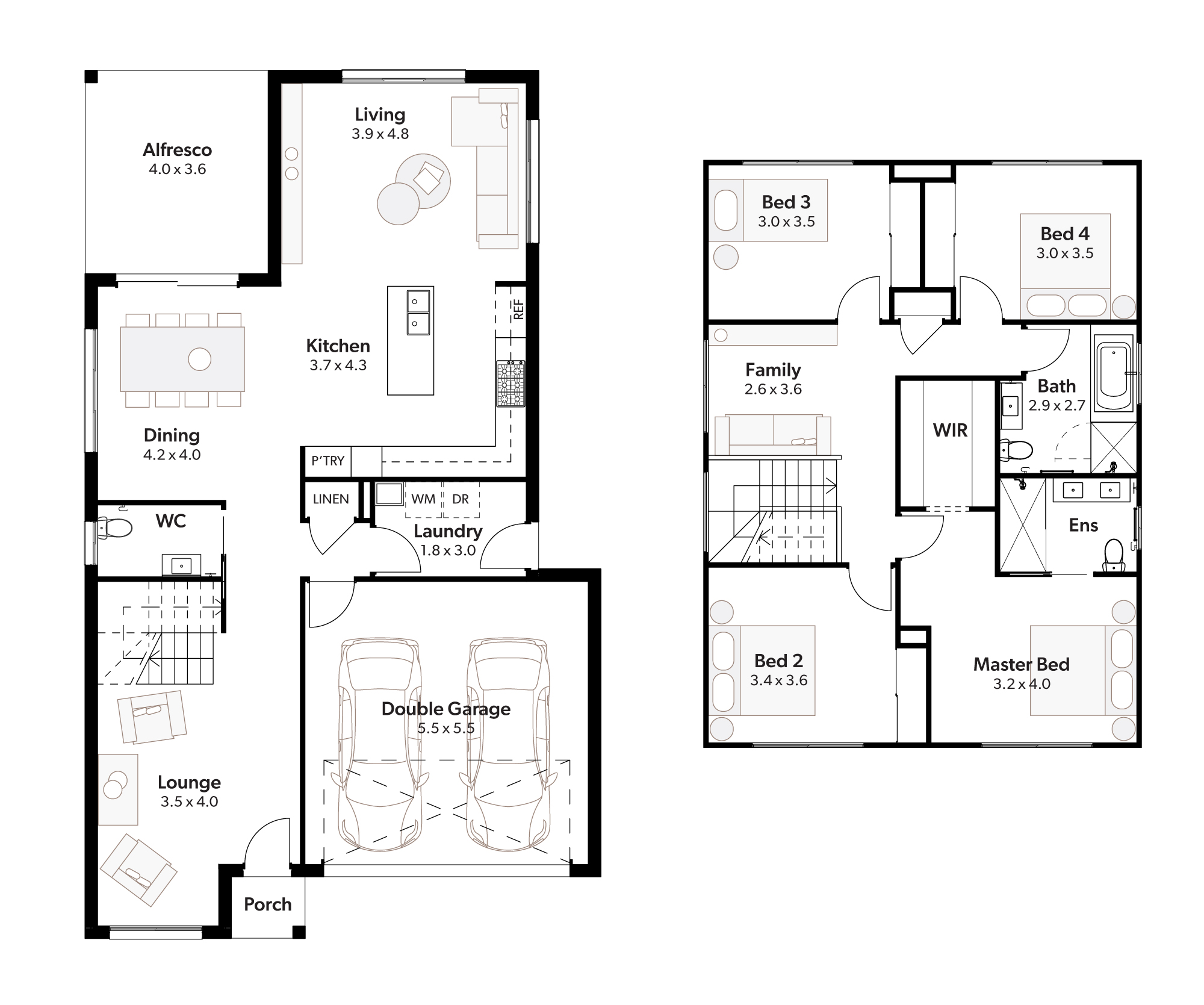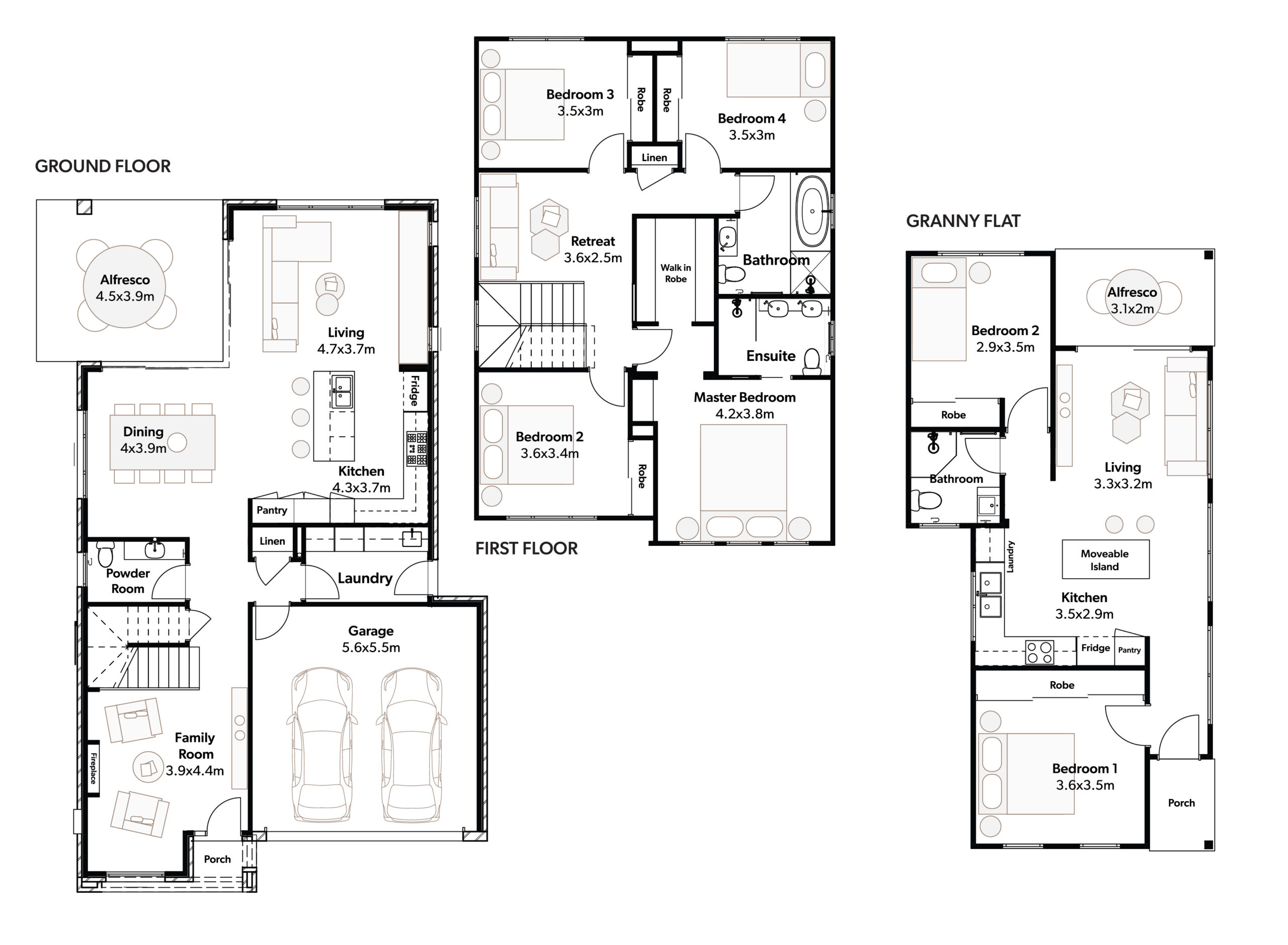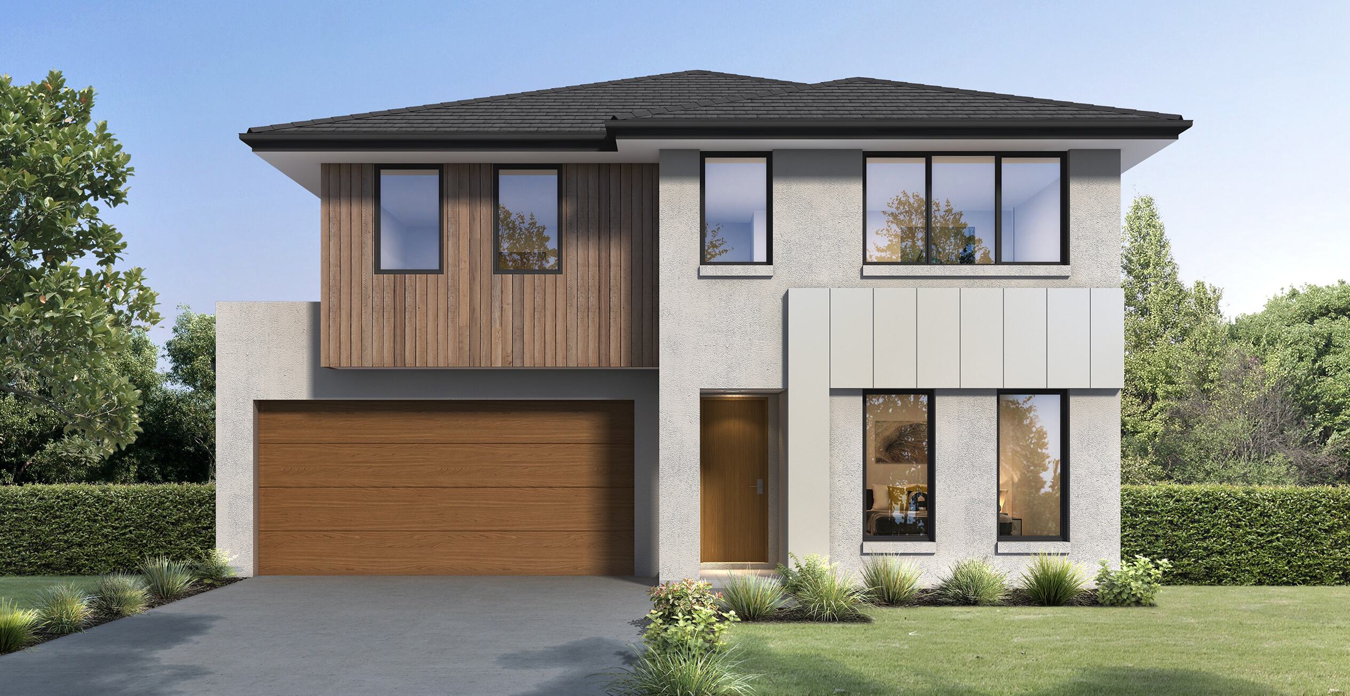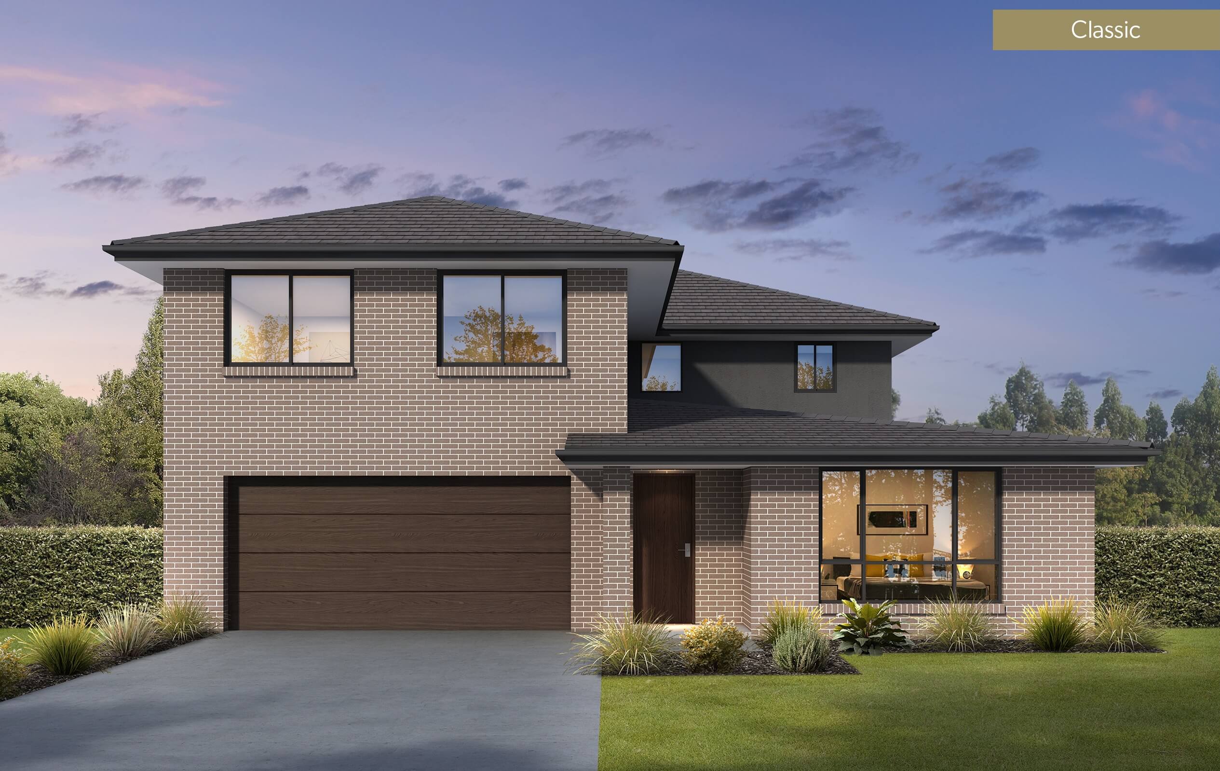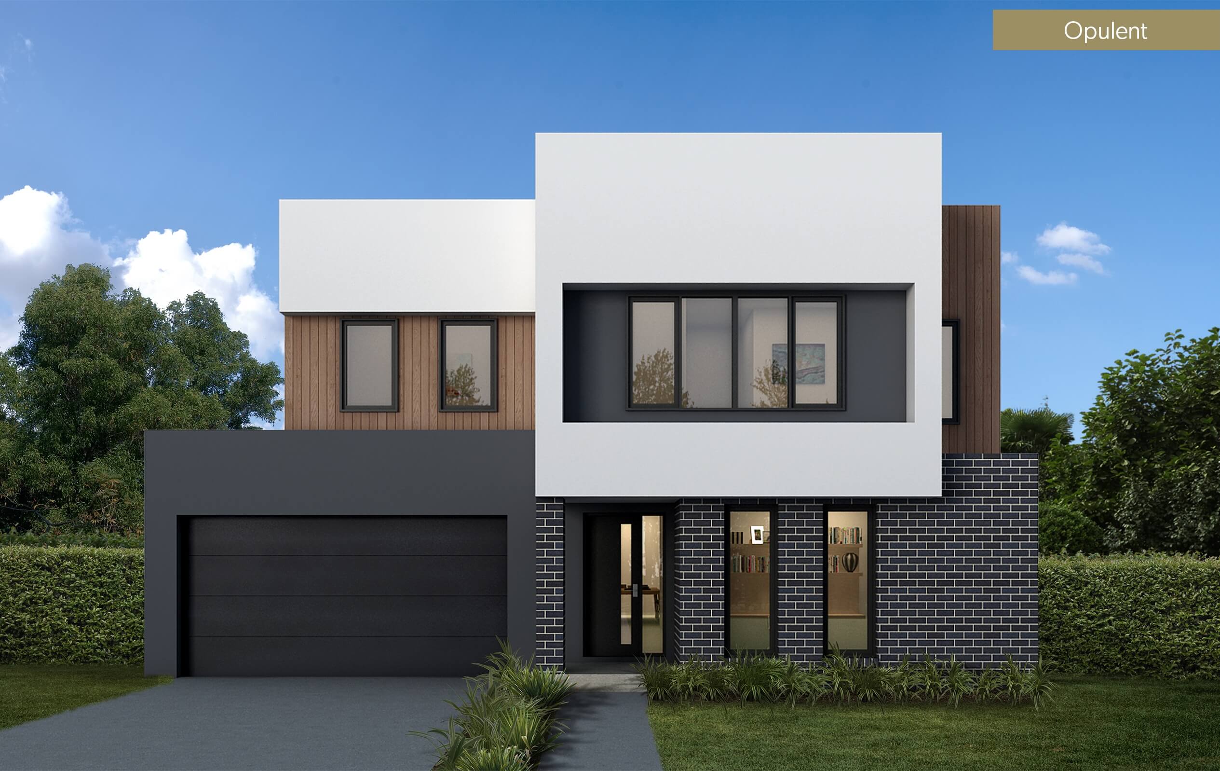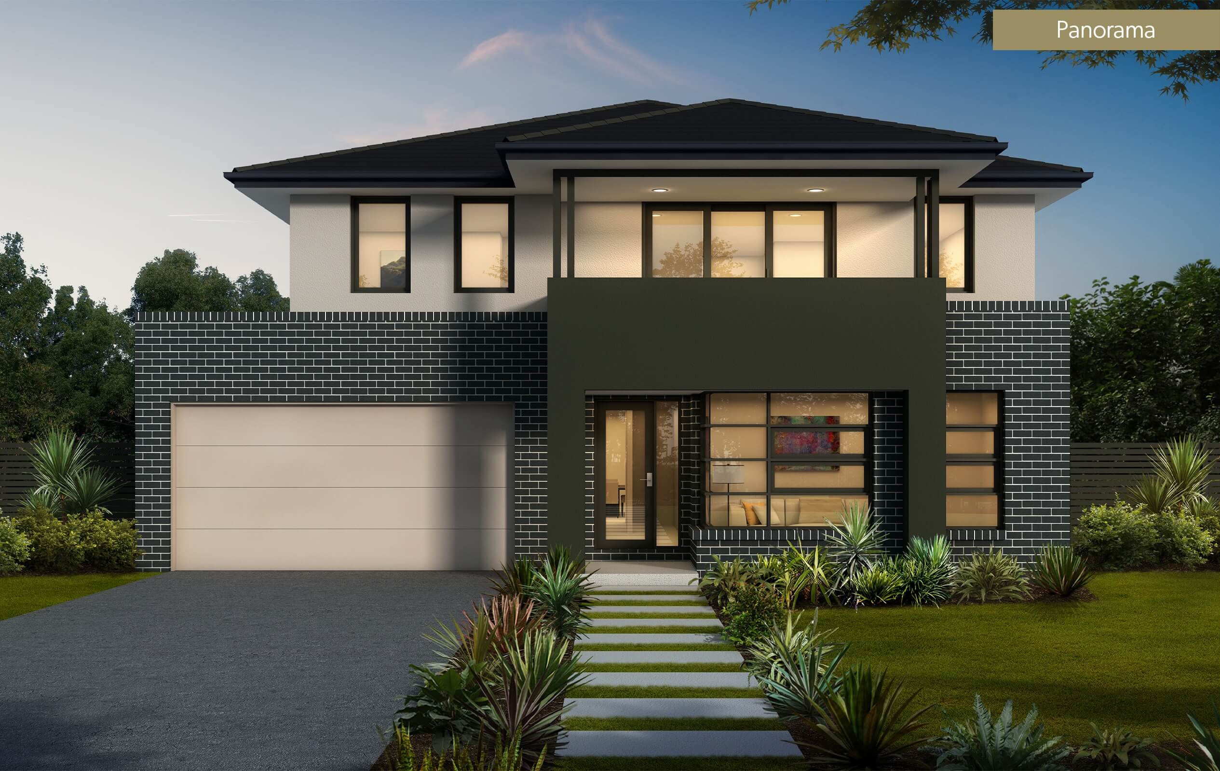
Description
The Sanctuary 27 is a classically styled, 4 bedroom home with a double garage and multiple living areas for entertaining and growing families. Featuring ample storage and gorgeous, modern fixtures this is a wonderful inspiration for a family home. Various facades and arrangements available.
There is also a matching granny flat design on display which is ideal for either investment, extra space/accommodation or a home office/studio.
Description
The Sanctuary Dual Key is a house and granny flat that features a 4 bedroom home with double garage, multiple living areas and ample storage options. The separate Granny Flat features two bedrooms, kitchen, living and alfresco. You can also build just the 4 bedroom home by itself but best of all this entire home can customised to suit your needs!
Specifications
Specifications
| House Area | 324.5m² |
| Width | 16.3m |
| Length | 16.9 |
| Family | 3.9 x 4.4m |
| Dining | 4 x 3.9m |
| Kitchen | 4.3 x 3.7m |
| Living | 4.7 x 3.7m |
| Retreat | 3.6 x 2.5m |
| Master Bedroom | 4.2 x 3.8m |
| Bedroom 2 | 3.6 x 3.4m |
| Bedroom 3 | 3.5 x 3m |
| Bedroom 4 | 3.5 x 3m |
| Alfresco | 4.5 x 3.9m |
| Granny Flat - Living | 3.3 x 3.2m |
| Granny Flat - Kitchen | 3.5 x 2.9m |
| Granny Flat - Bedroom 1 | 3.6 x 3.5m |
| Granny Flat - Bedroom 2 | 2.9 x 3.5m |
| Granny Flat - Alfresco | 3.1 x 2m |
Facades
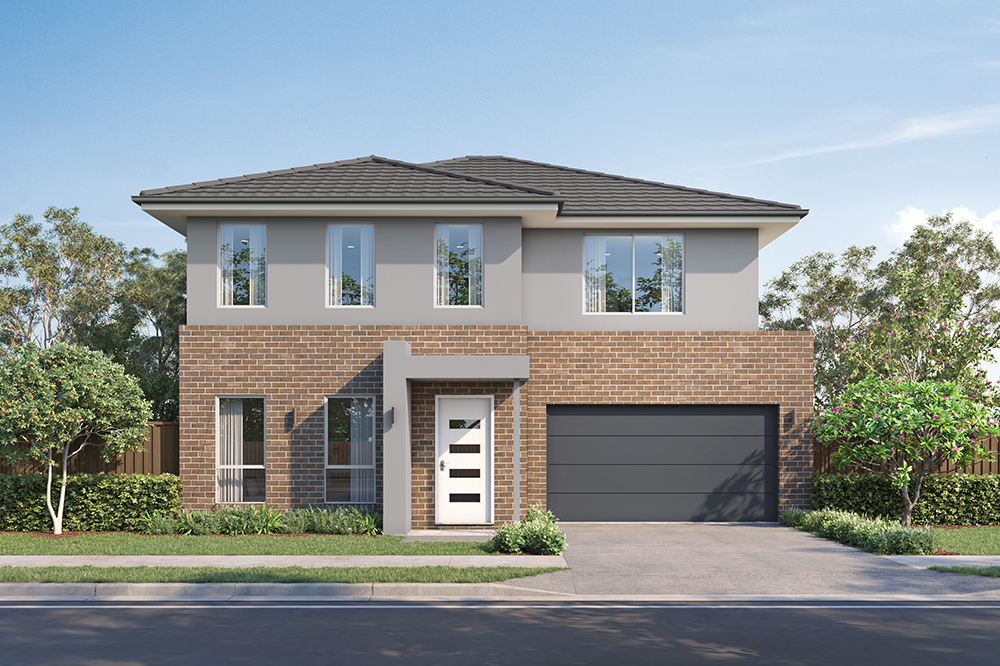
Facades
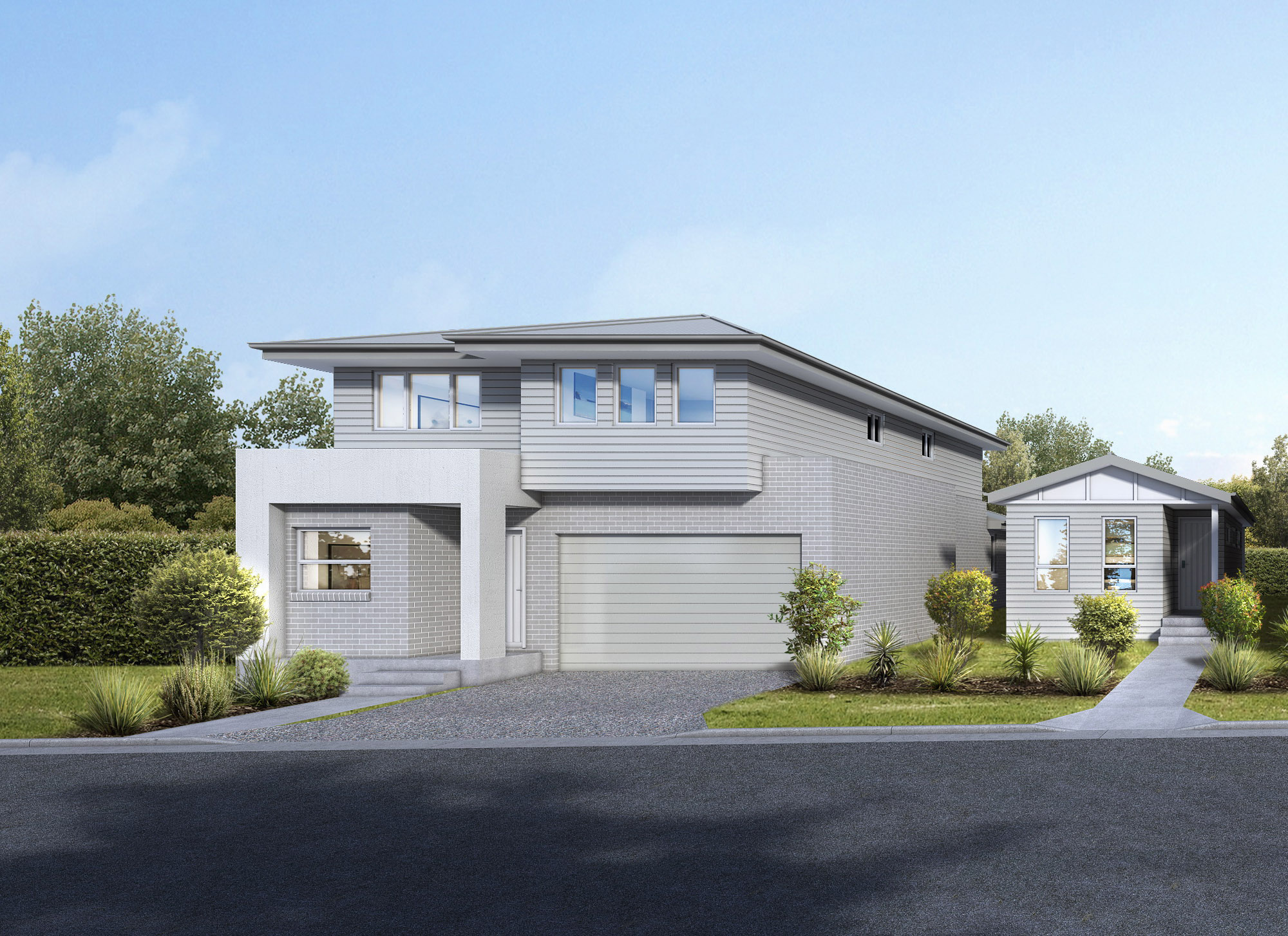


 264.4m²
264.4m² 4
4 3
3 2
2