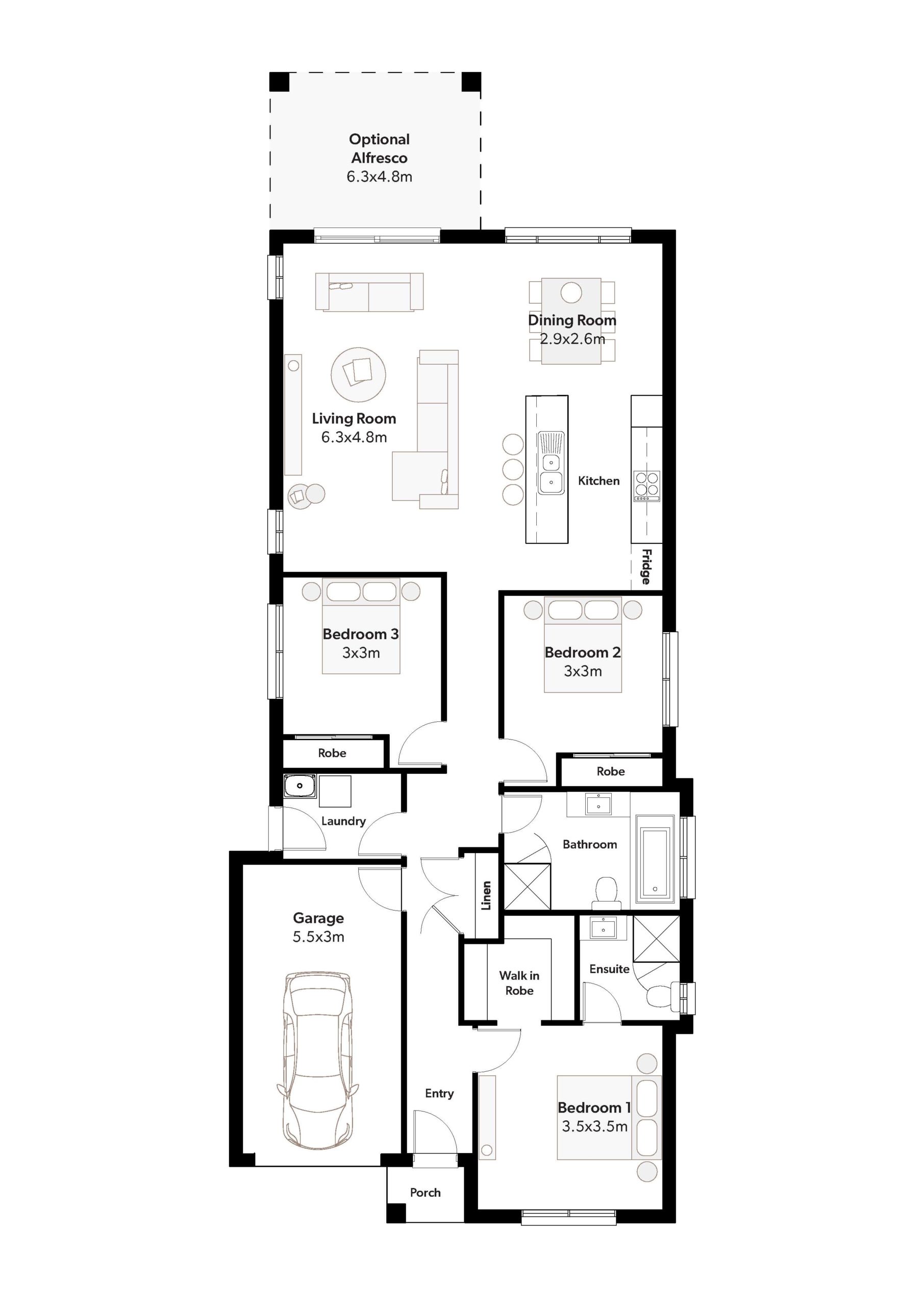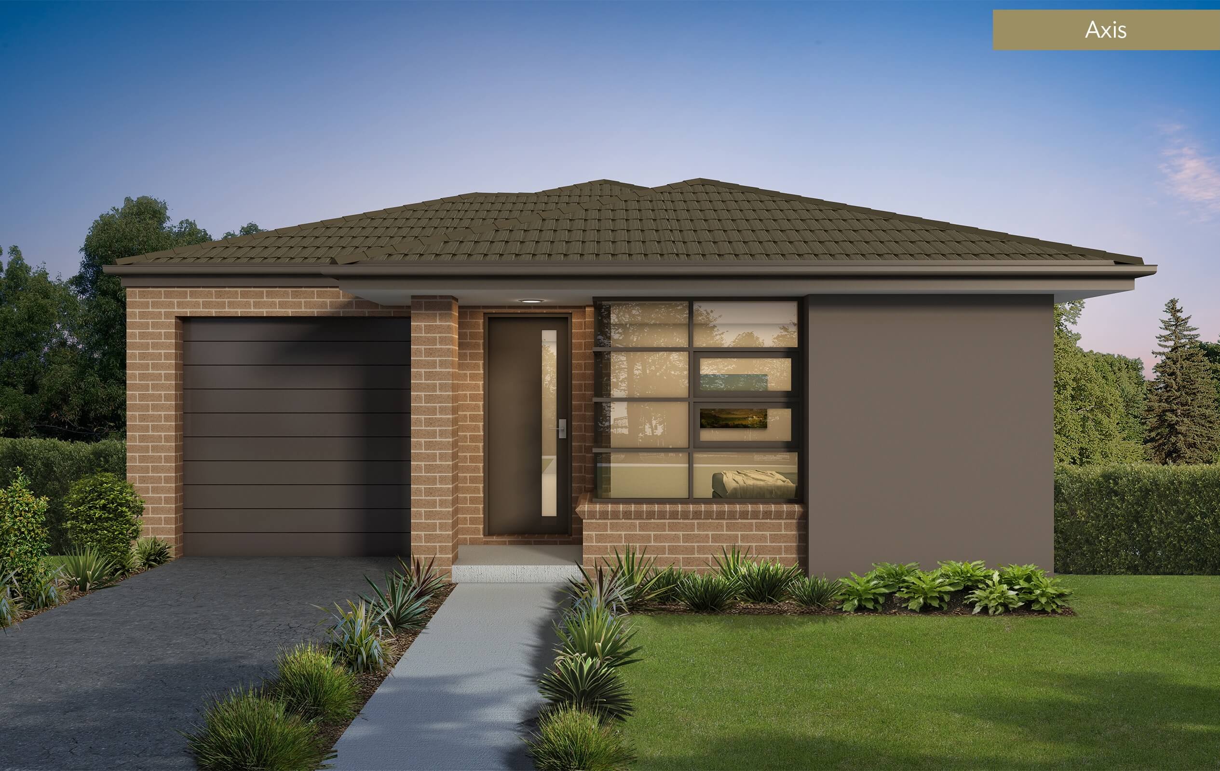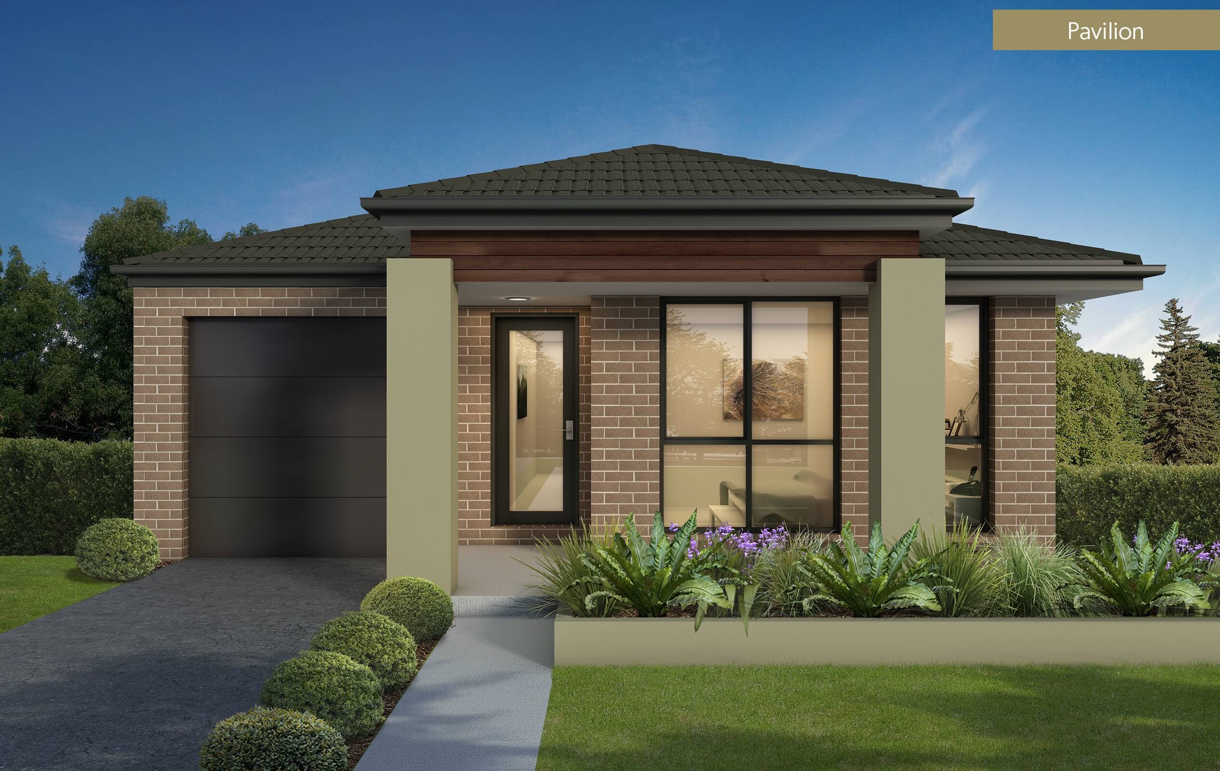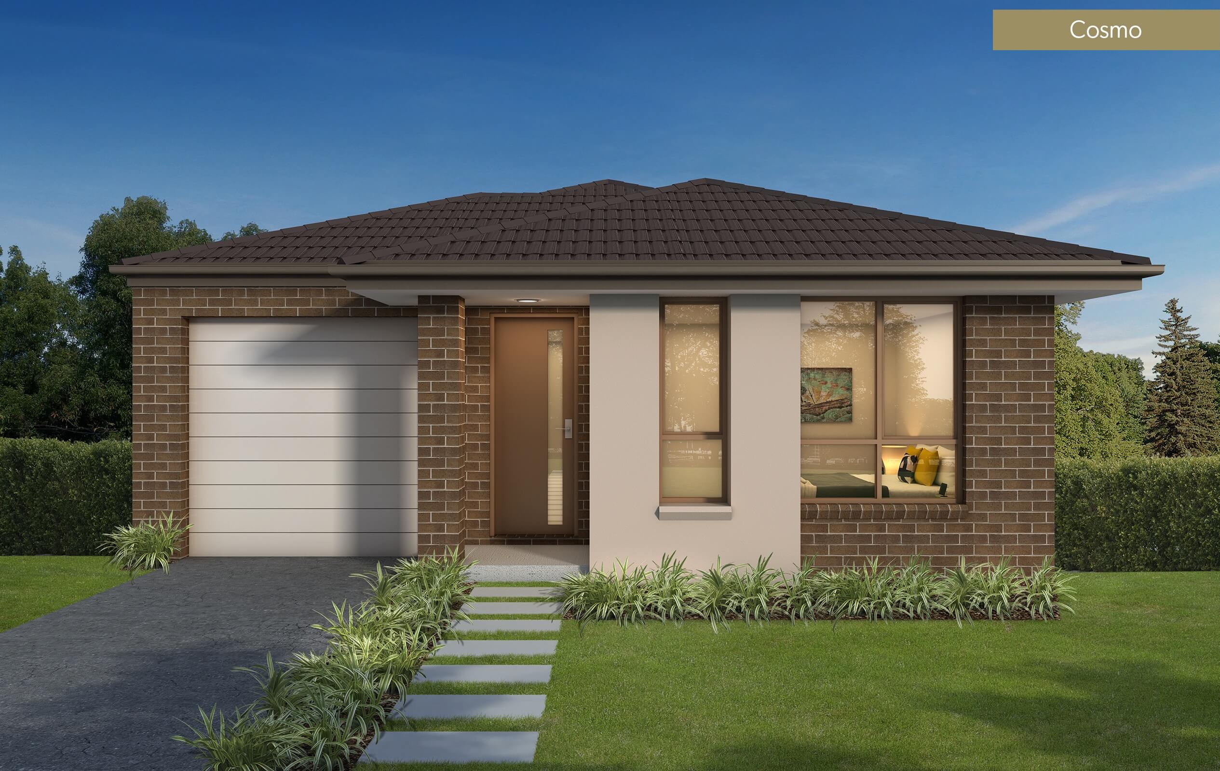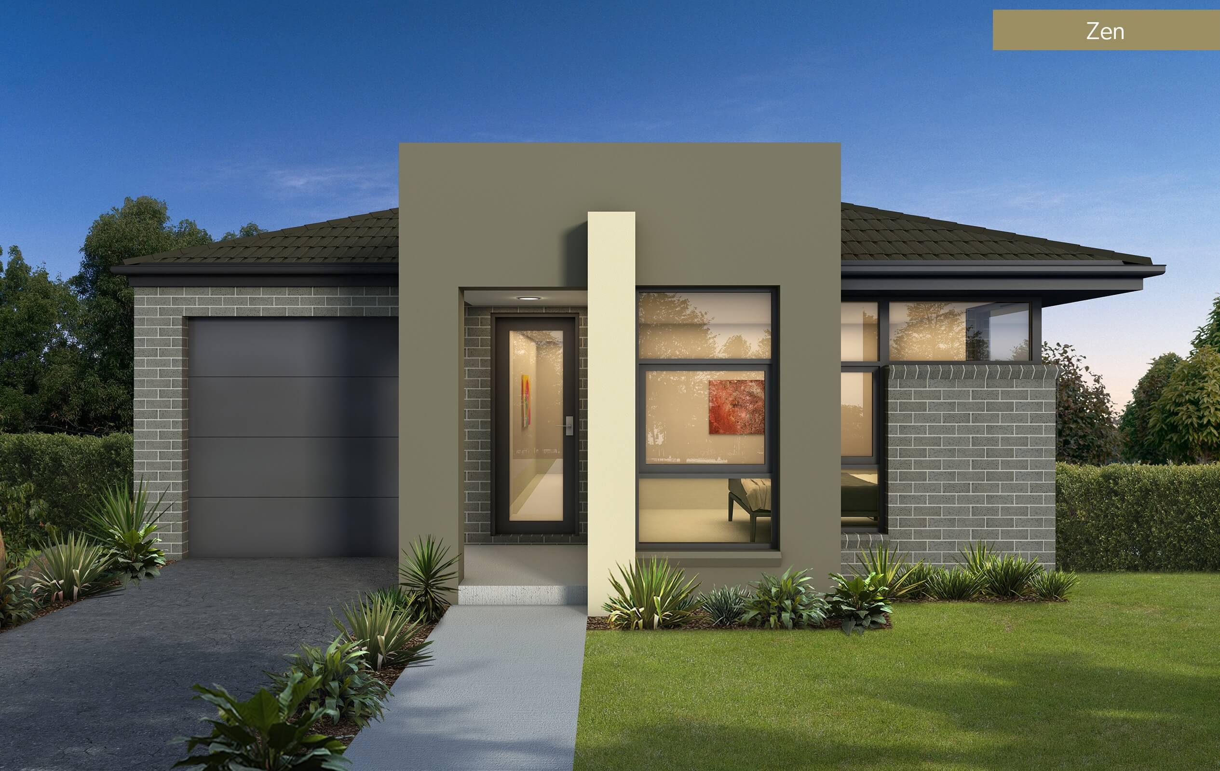
Description
Looking for a low maintenance, easy living home? The Queenscliff 16 fits the bill!
Three generous bedrooms, master with walk-in-robe and ensuite, open plan living, galley kitchen with island bench… A compact and affordable house ready for you to make it a home. Designed specifically for narrow lots with as little as 10 metre frontage.
- Open plan kitchen/ family/ dining
- Well-appointed kitchen with island bench
- 3 generous bedrooms with built-in-robes
- Large master suite with walk-in-robe and ensuite
- Separate laundry with external access
- Linen storage
- Internal access to single garage
Specifications
Facades
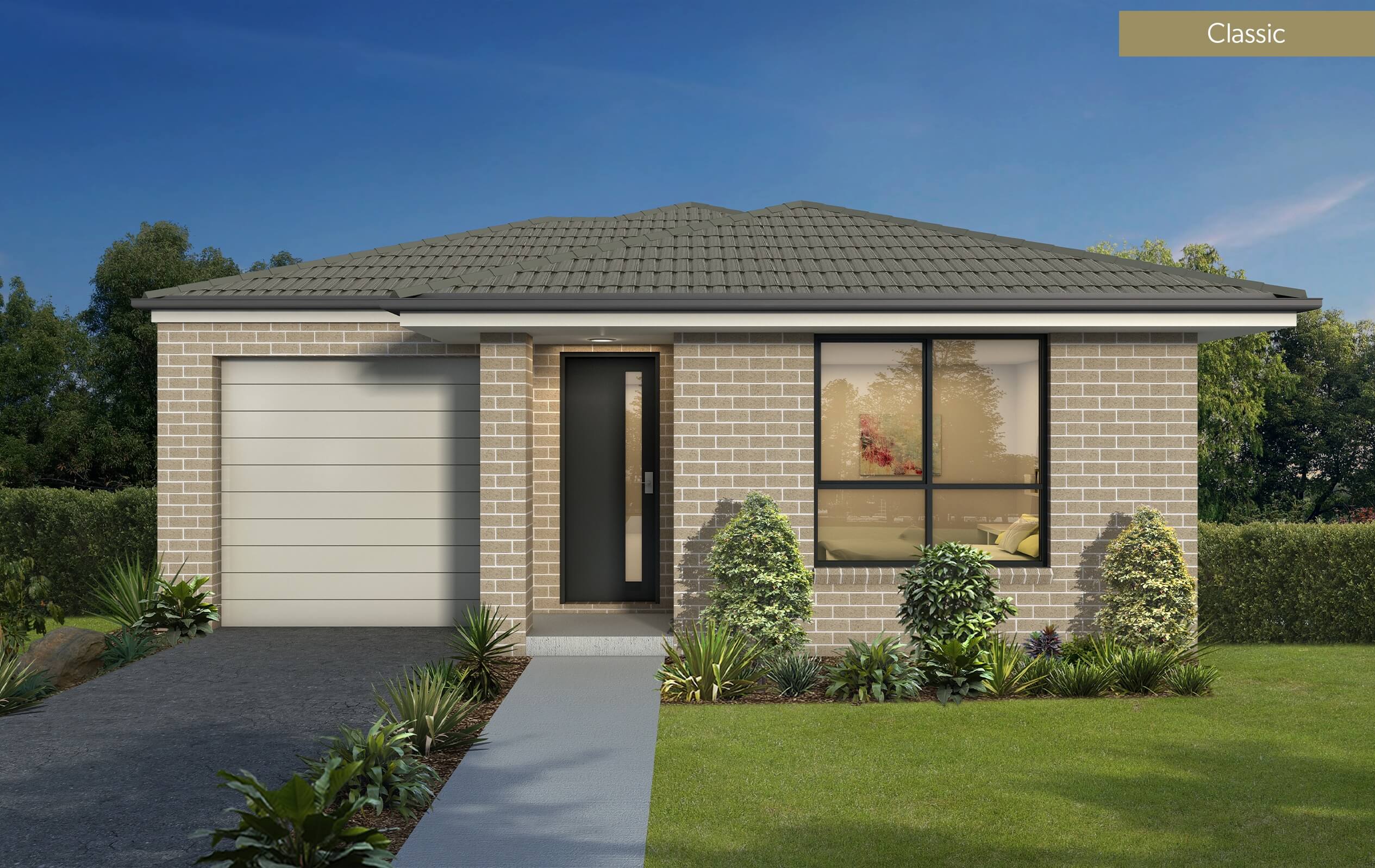


 149m²
149m² 3
3 2
2 1
1