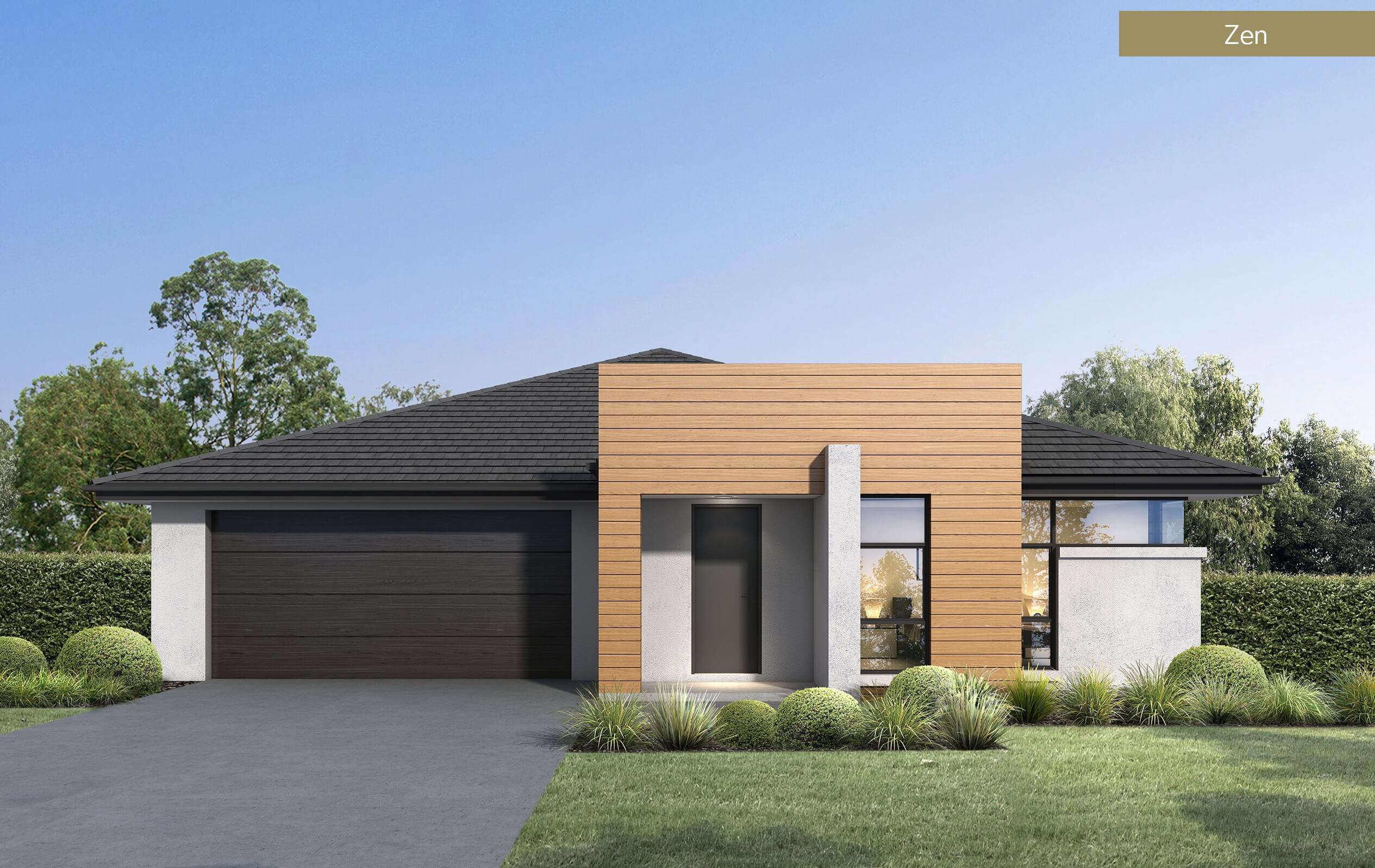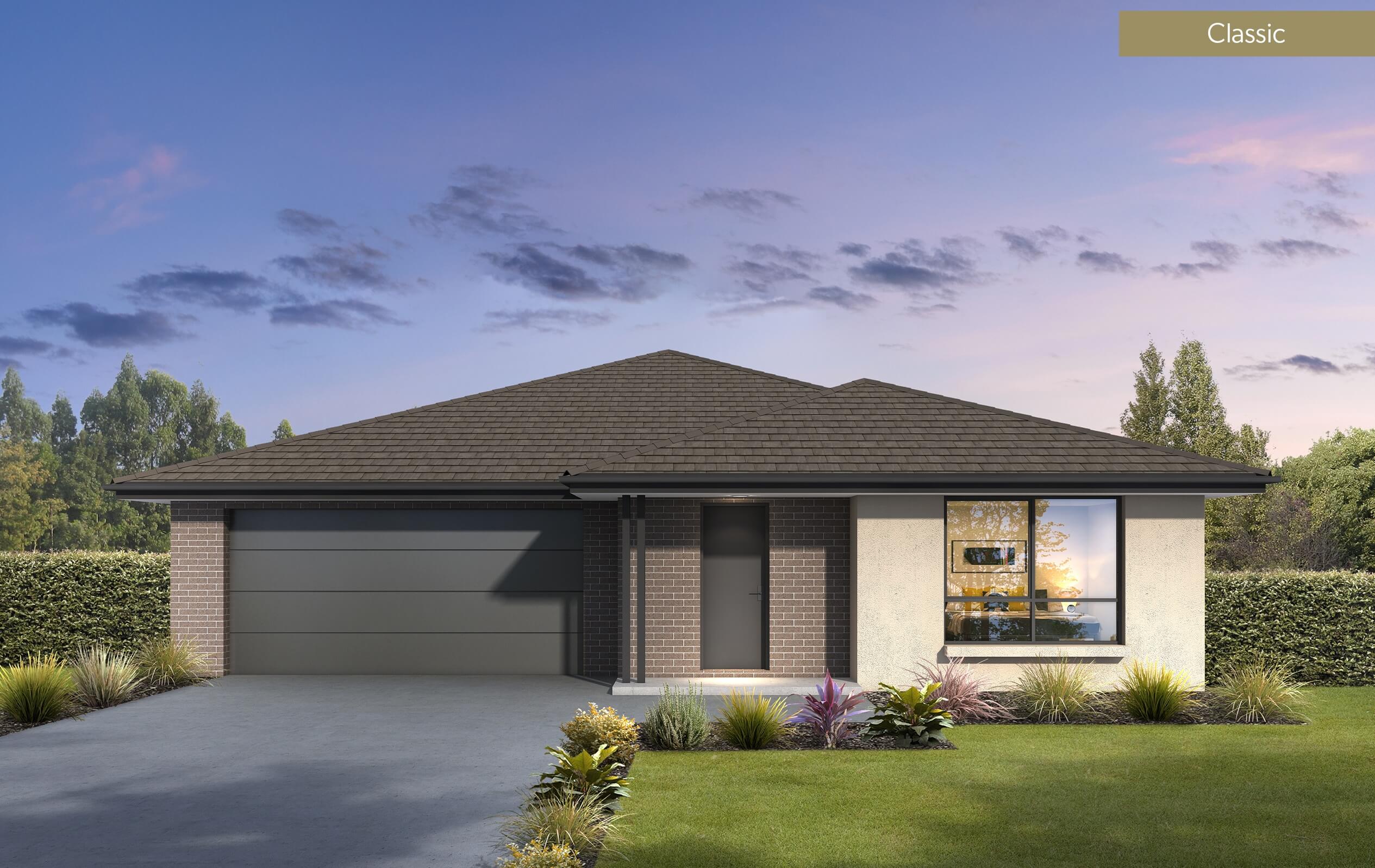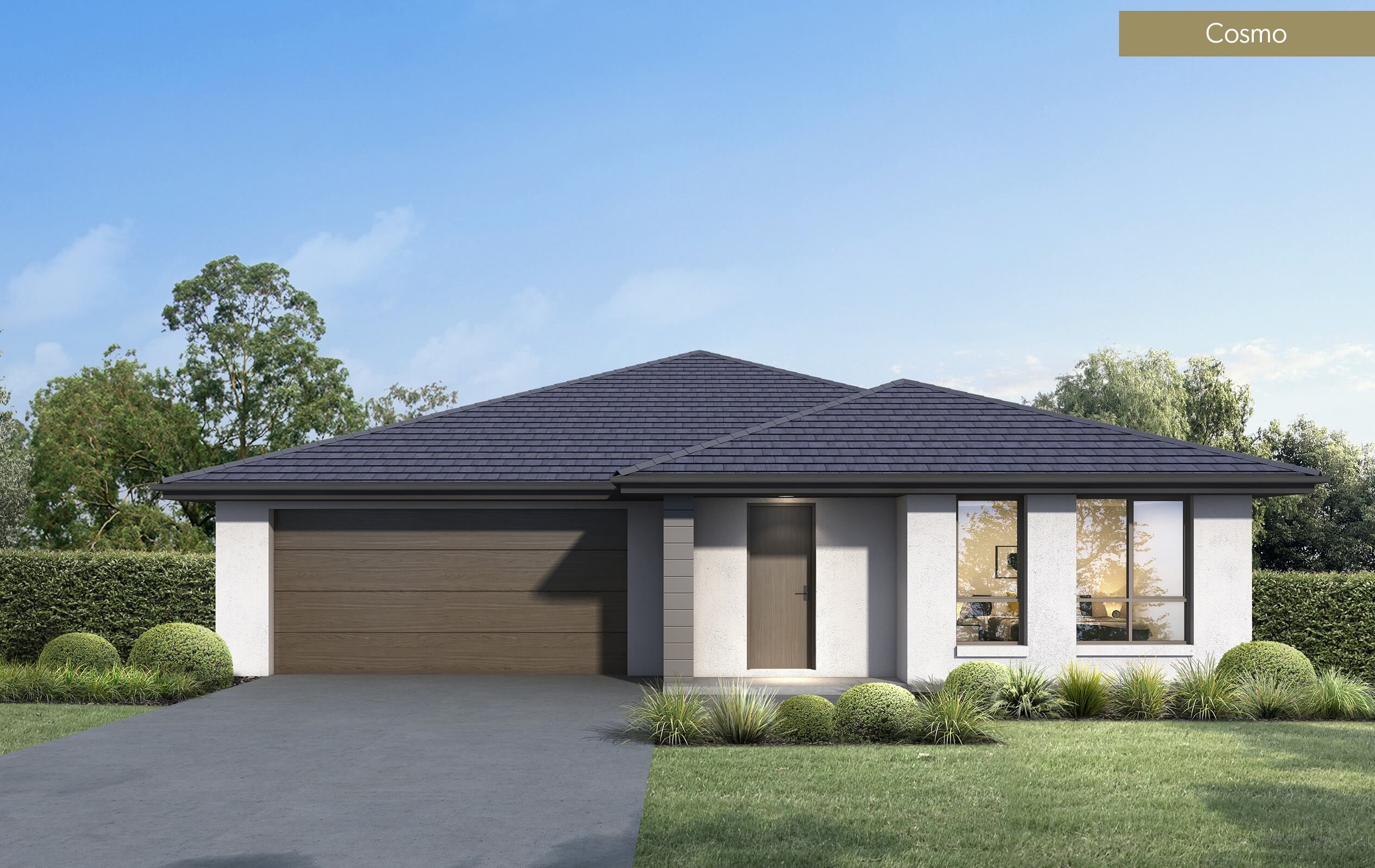
Description
Space to cook, space to entertain, space to relax.
The Nelson 29 ticks all the boxes for modern living. Large feature packed kitchen with generous walk-in-pantry… Tick! Open plan family and meals… Tick! Four extra-large bedrooms and a separate living area… Tick, tick! Add some more ticks for an oversized alfresco, double lock up garage, two full sized bathrooms and storage for days! This home will rival any on the market for both a beautiful layout and well-appointed features.
- Open plan kitchen / dining / family
- Separate living / media room
- Huge kitchen with island bench and generous walk-in pantry
- 4 extra-large bedrooms with built-in-robes
- Oversized master suite with extensive walk-in-robe and fully appointed ensuite
- Large separate laundry
- An abundance of storage and linen space throughout
- Internal access to generous double garage
- Entertainers’ alfresco area directly off the open plan living
Specifications
Facades



 272m²
272m² 4
4 2
2 2
2





