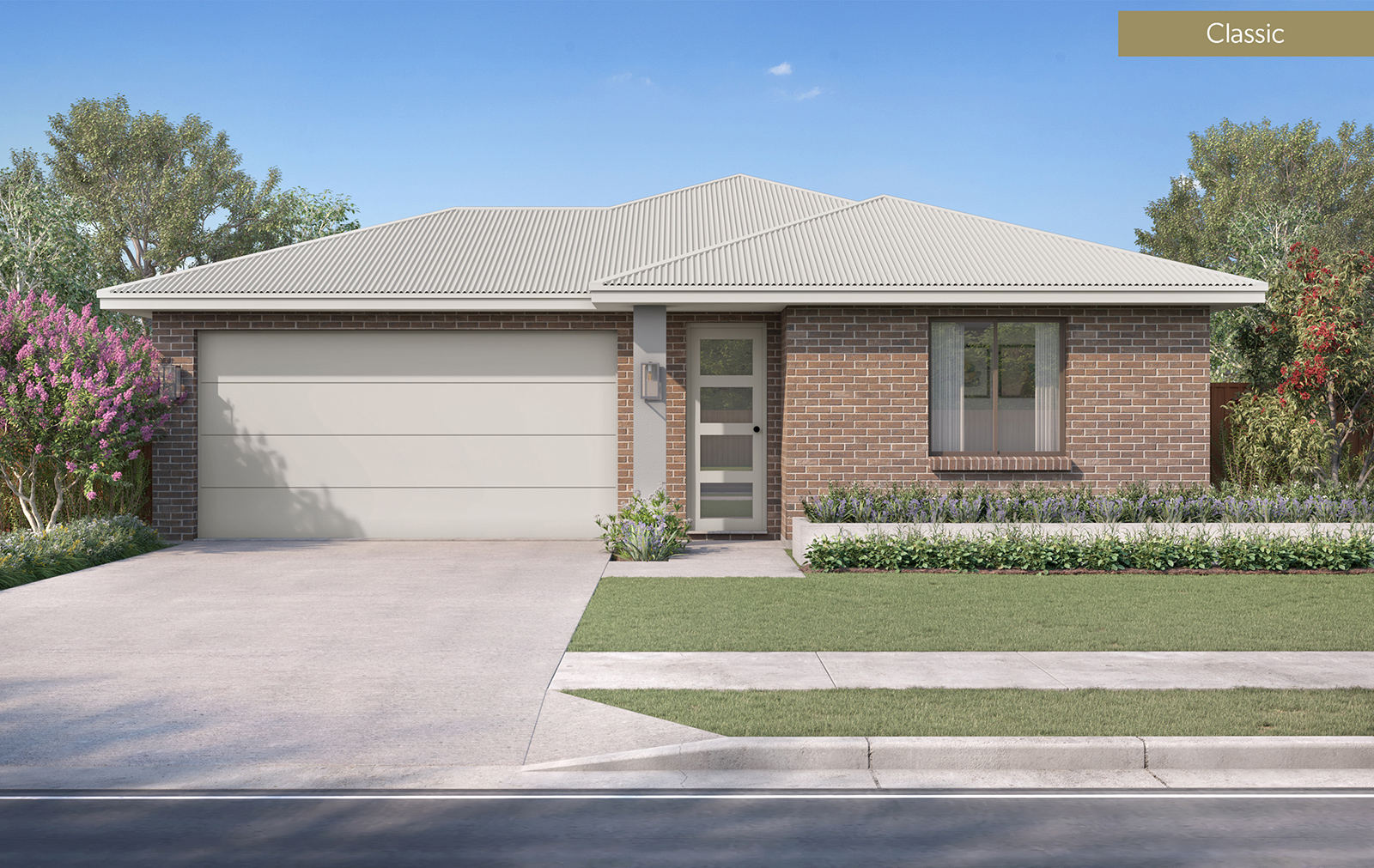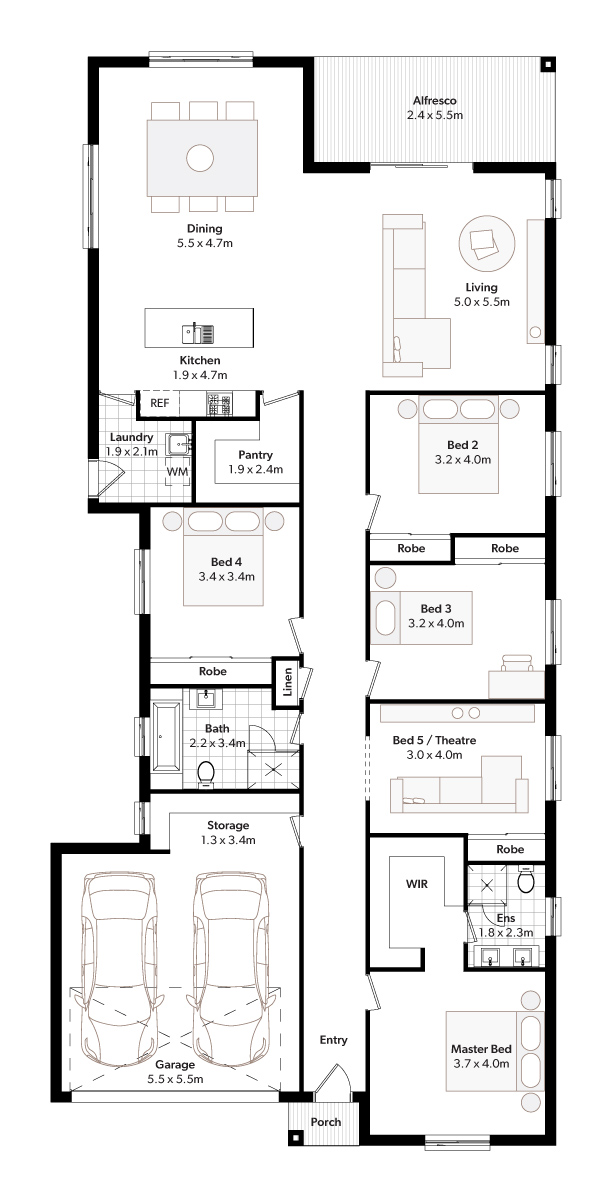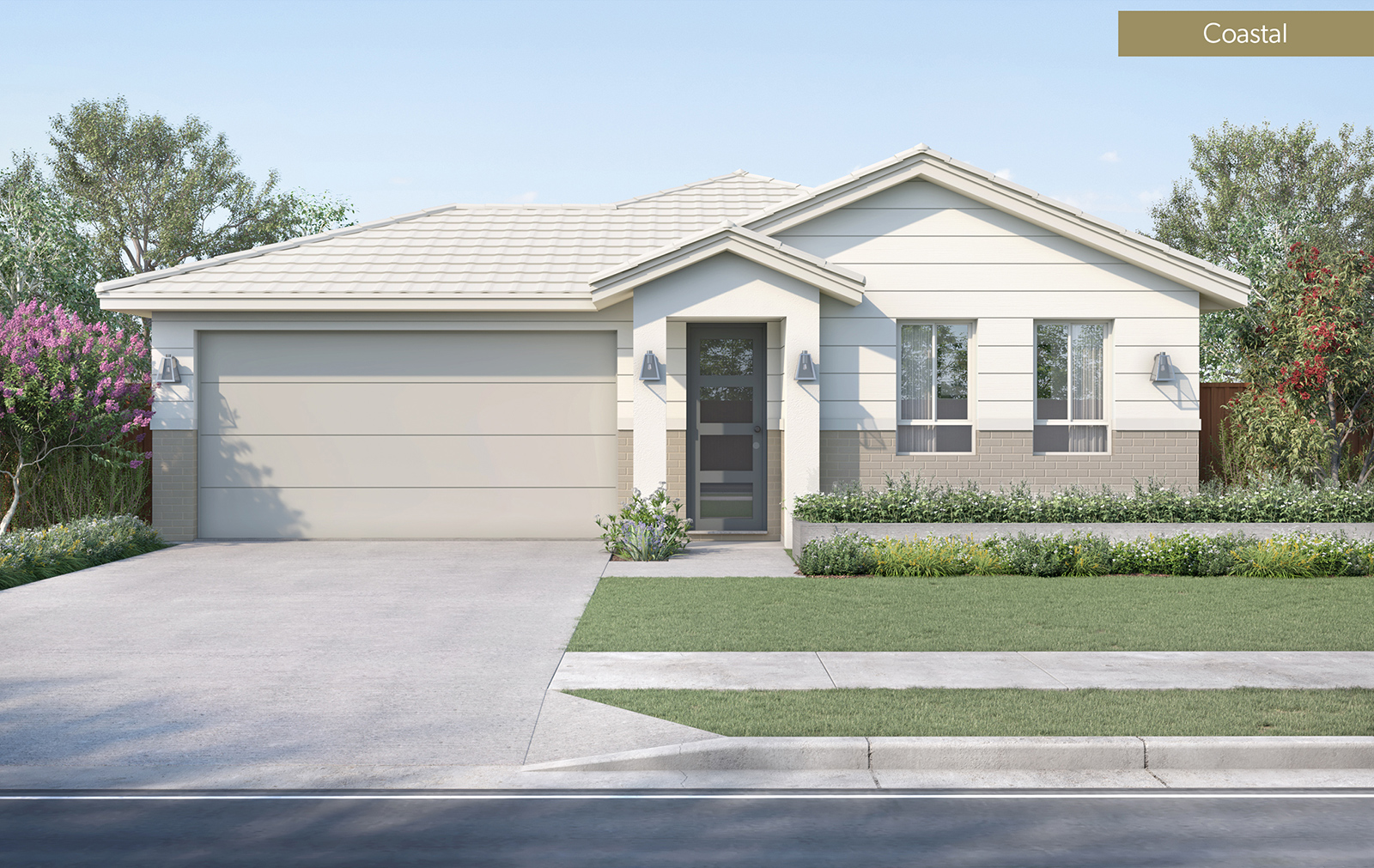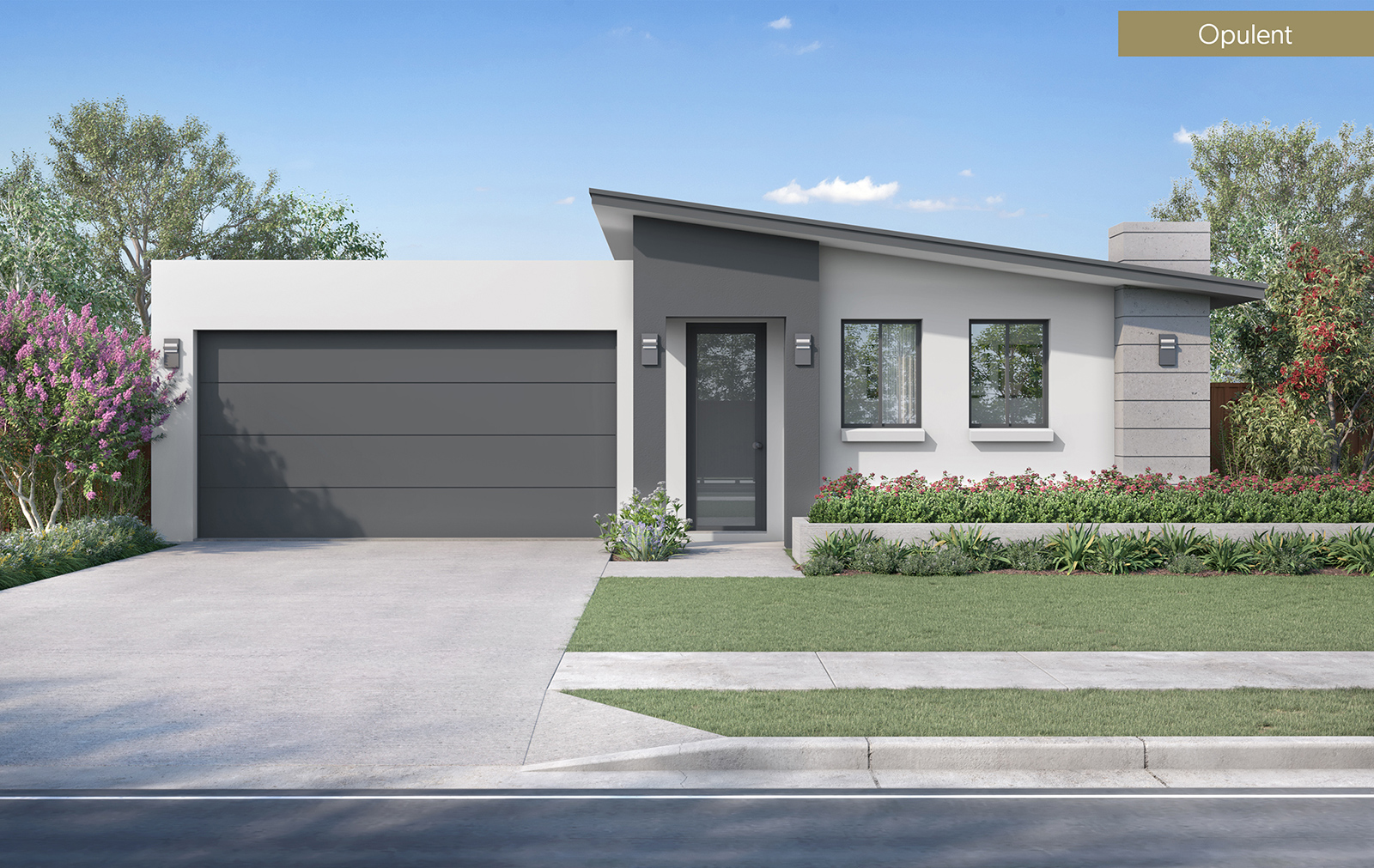
Description
Meet the Meadow 29. This single story home is perfect for a 13.5m frontage. It features a double garage for ample parking and storage, as well as a versatile 5th bedroom that can also be used as a home theatre. The open floor plan allows for easy flow and functionality and maximises natural light, creating a bright and inviting space for family and friends to enjoy.
- Modern spacious kitchen
- Walk in Pantry
- Open Living and Dining
- Separate laundry with external access
- Home Theatre
- Master Suite
- Alfresco
- Double Garage with storage area
Specifications
Facades



 262m²
262m² 5
5 2
2 2
2





