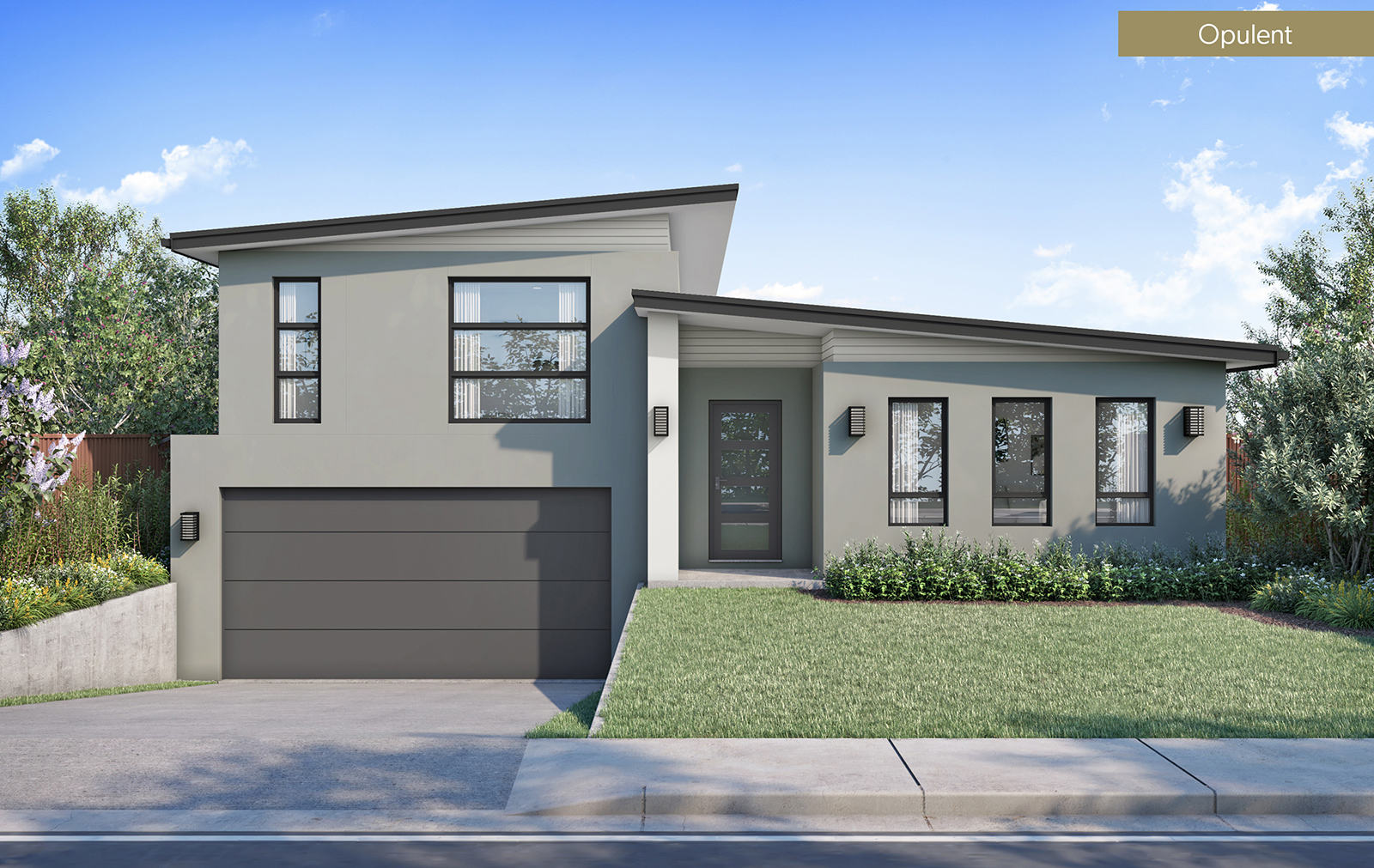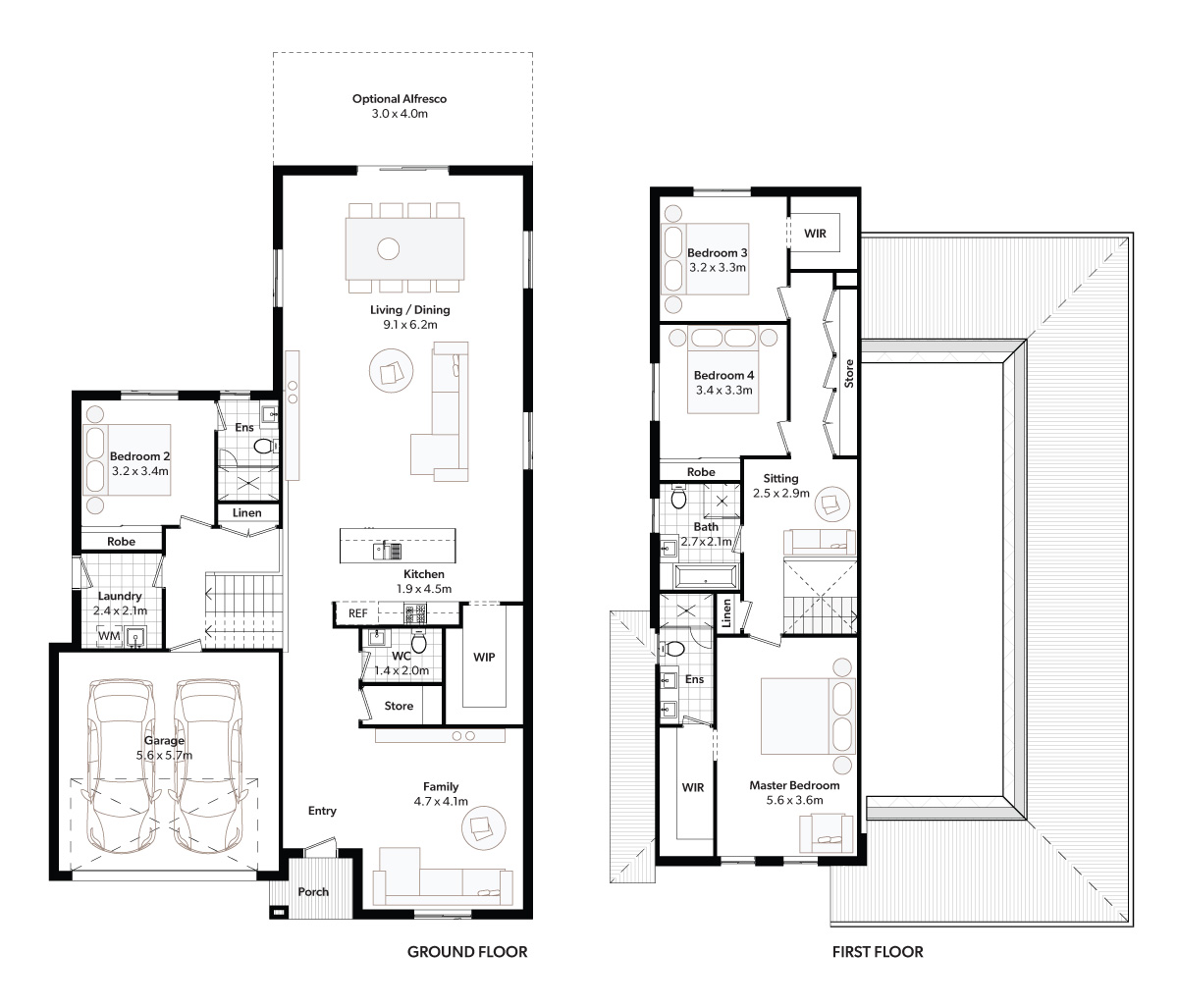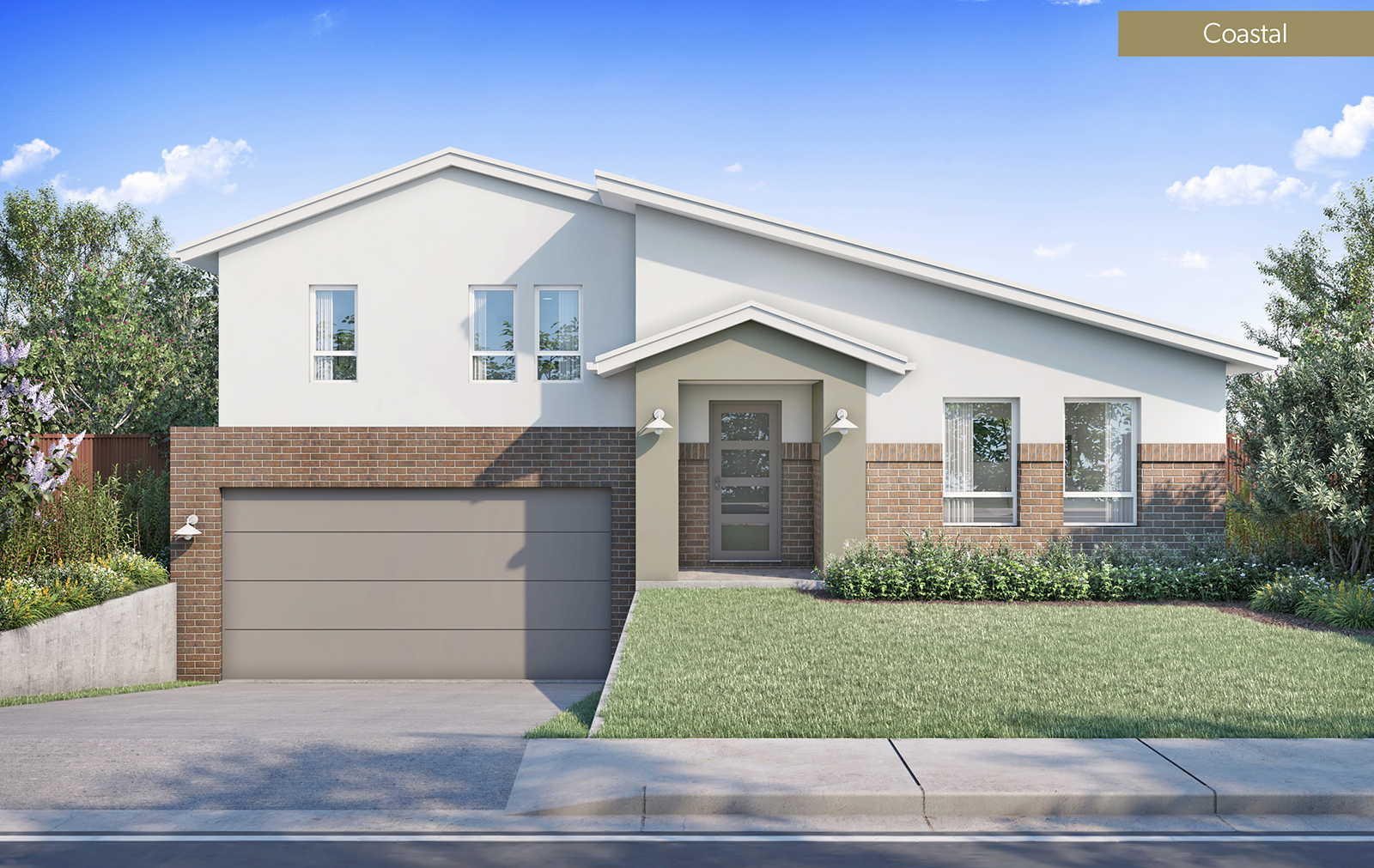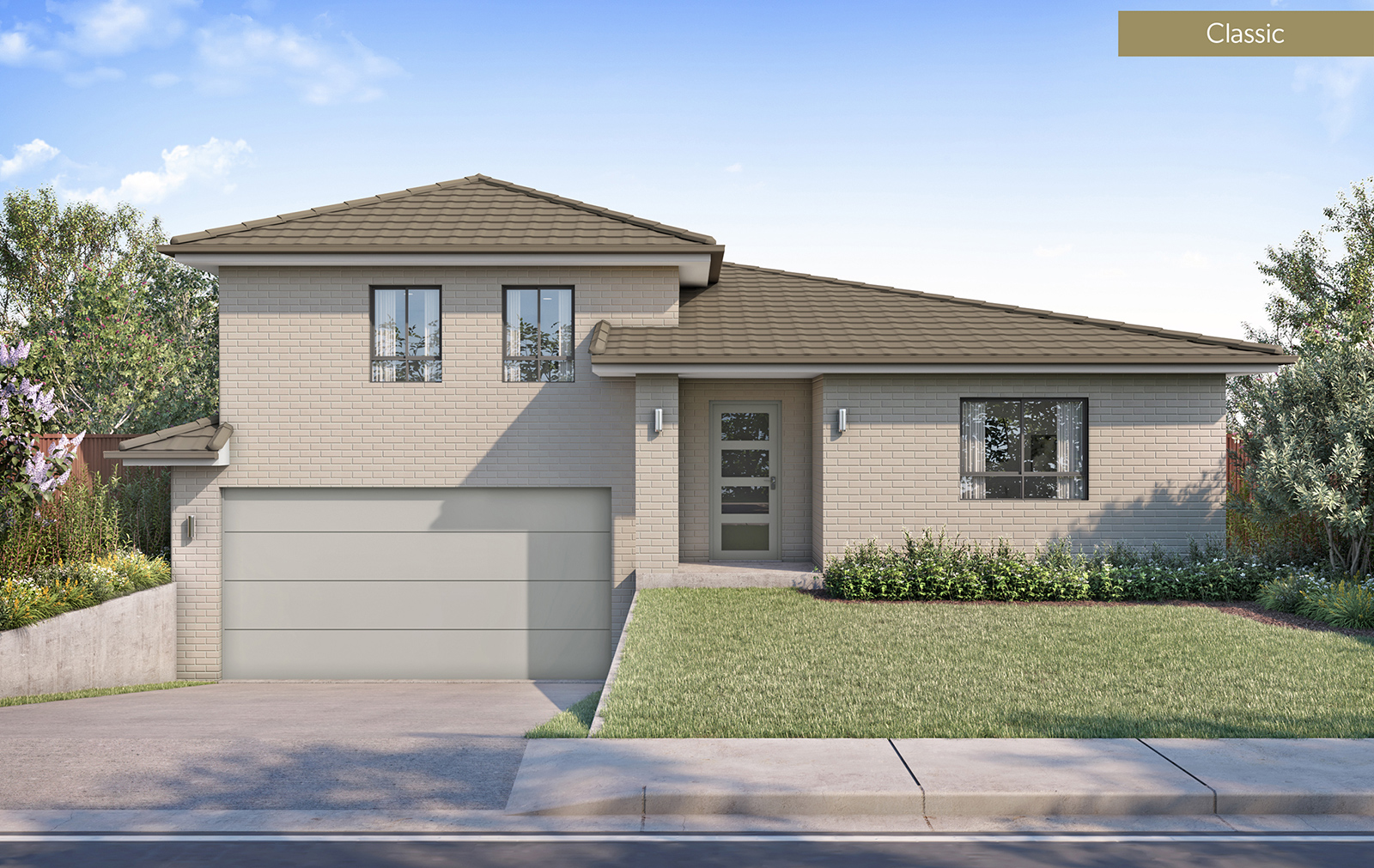
Description
Meet the Kirkham 32, a split-level home designed to fit on 15m frontage. This smart design gives you everything you need for family living and fits perfectly on sloped blocks. Choose from our range of facades to make your new Kirkham 32 unique.
- Modern Kitchen
- Walk in Pantry
- Large open plan Living and Dining
- Separate Laundry with external access
- Upstairs retreat
- Master Suite
- Optional Alfresco
- Double Garage
Specifications
Facades



 298m²
298m² 4
4 3.5
3.5 2
2





