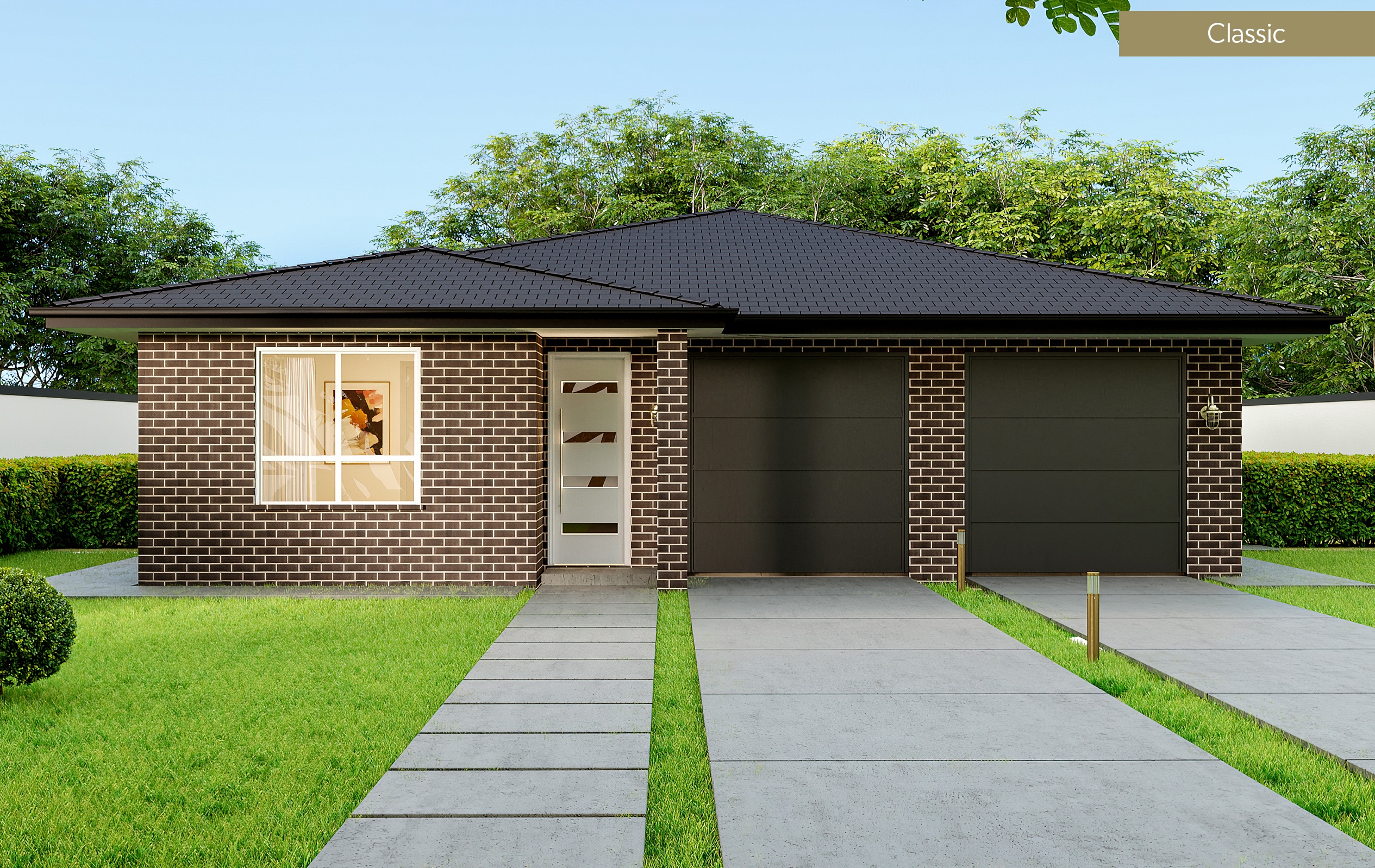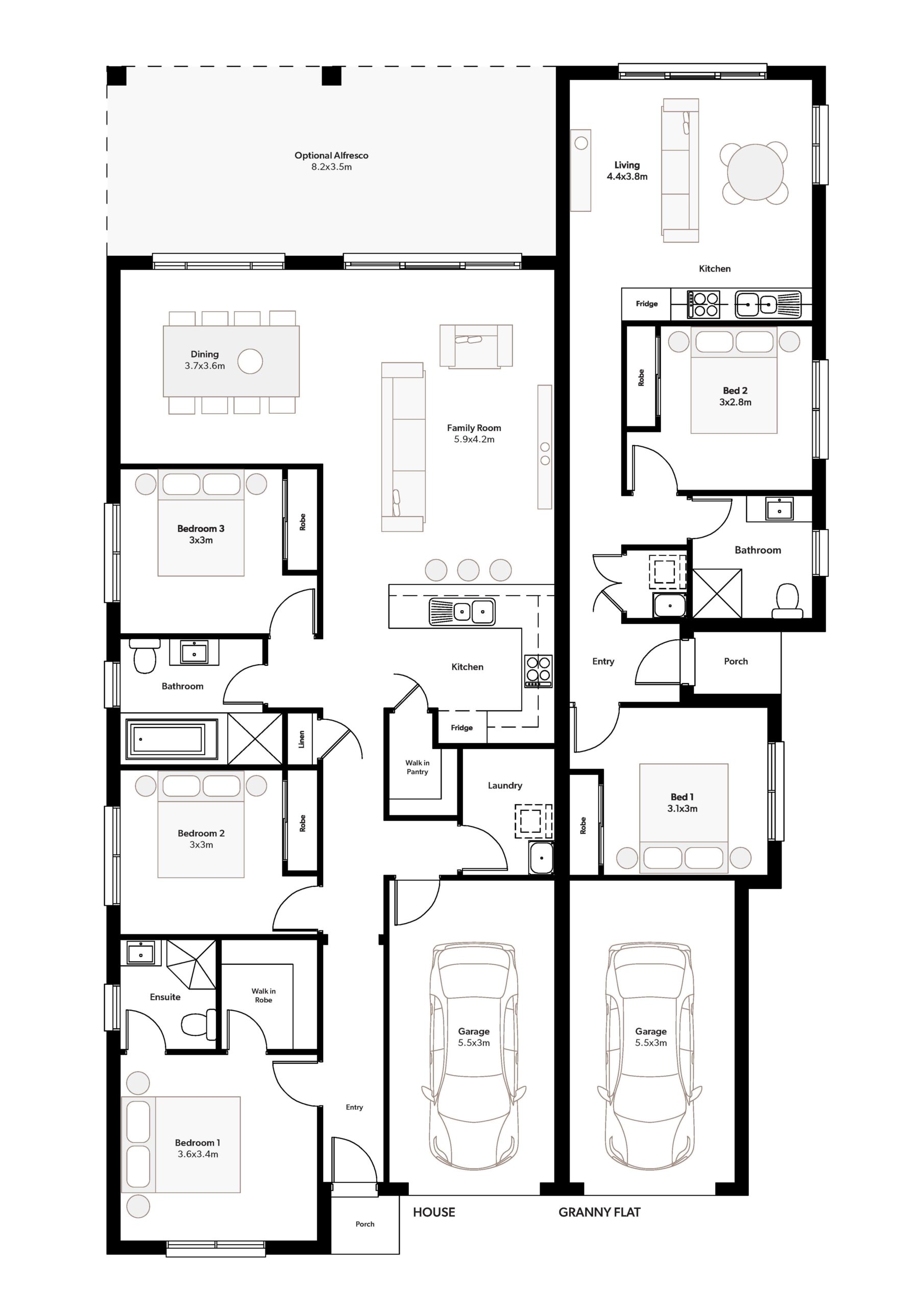
Description
Calling all savvy investors!
The Forster 25 presents as a residential home but is a cleverly designed dual dwelling. Ideal for property investors or families who want to stay close but not that close. The floor plan of this well thought out dwelling consists of a 3 bedroom, 2 bathroom, 1 car home on one side. And a 2 bedroom, 1 bathroom, 1 car home on the other. An ideal home that can adapt to suit your situation.
Dwelling 1
- 3 good sized bedrooms with walk-in-robe and ensuite to master
- Modern kitchen with walk-in-pantry
- Large family area
- Separate meals area
- Separate laundry
- Single lock up garage
Dwelling 2
- 2 good sized bedrooms, both with built-in-robes
- 1 bathroom
- Separate laundry
- Combined living and dining
- Compact kitchen
- Single lock up garage
Specifications
| House Area | 234m² |
| Width | 13.1m |
| Depth | 21.6m |
| House Living | 5.9 x 4.2m |
| House Dining | 3.7 x 3.6m |
| House Master Bedroom | 3.6 x 3.4m |
| House Bedroom 2 | 3 x 3m |
| House Bedroom 3 | 3 x 3m |
| House Garage 1 | 5.5 x 3m |
| Granny Flat Living | 4.4 x 3.8m |
| Granny Flat Bedroom 1 | 3 x 3m |
| Granny Flat Bedroom 2 | 5.5 x 3m |
| Granny Flat Garage | 5.5 x 3m |
Facades



 234m²
234m² 3+2
3+2 2+1
2+1 1+1
1+1



