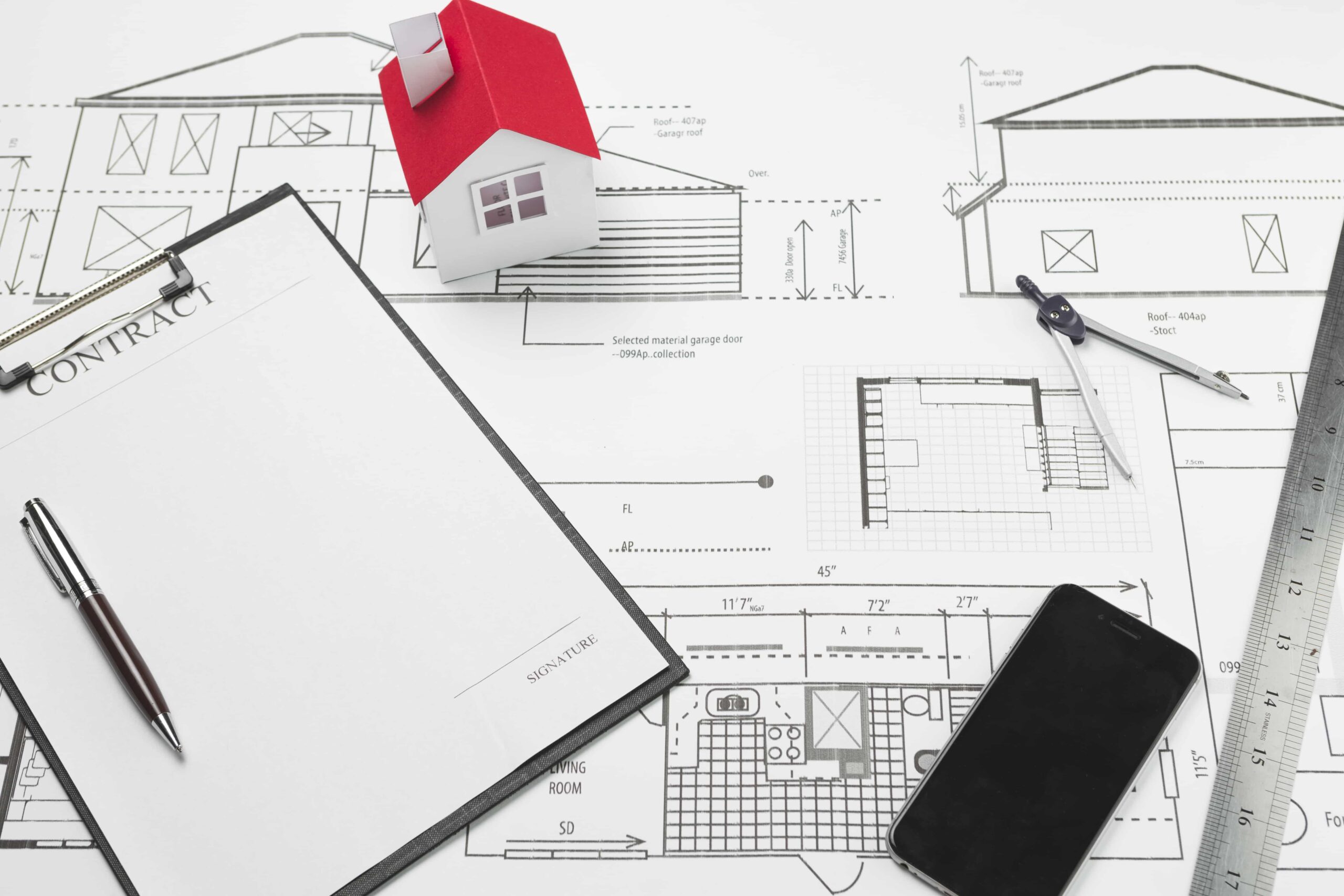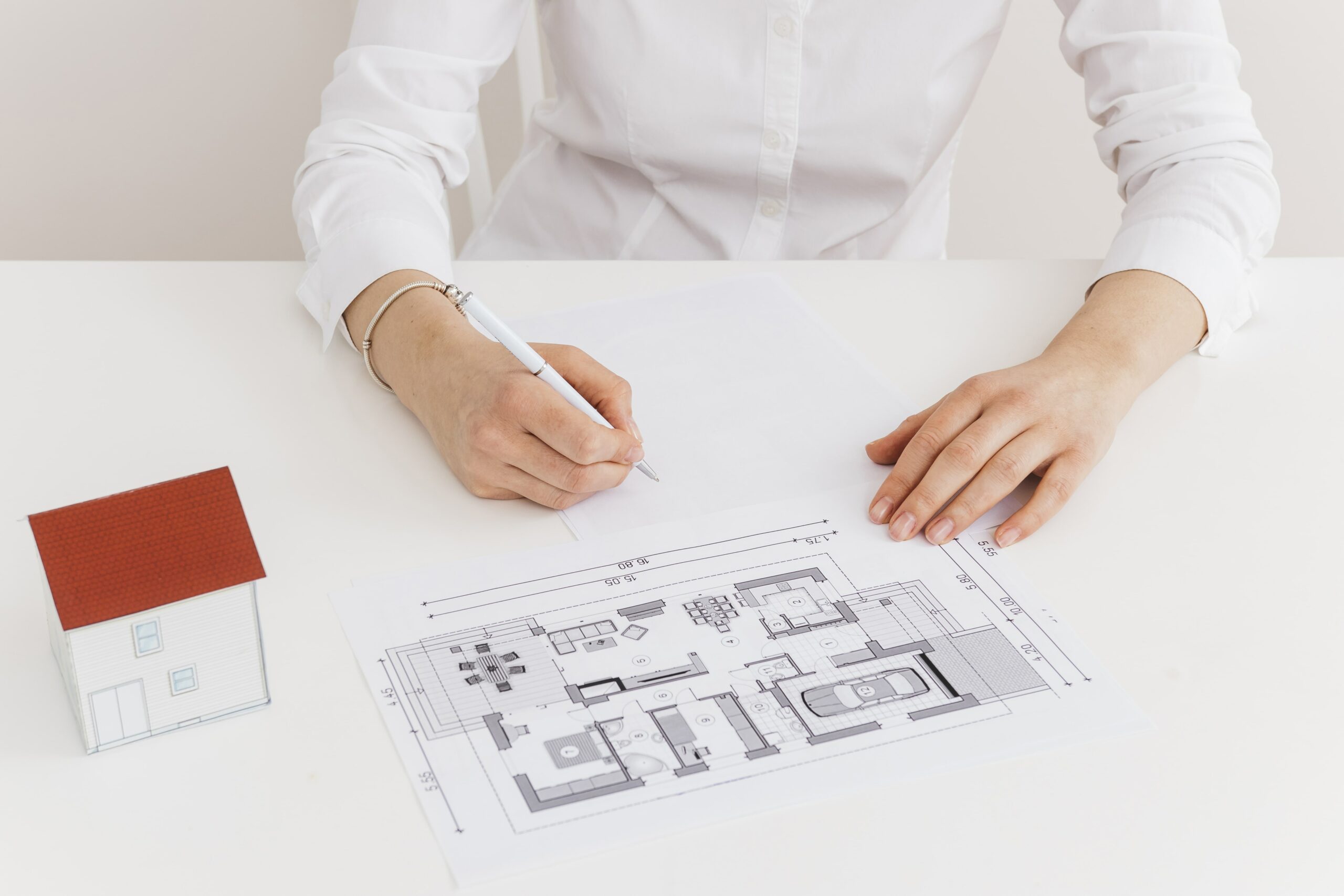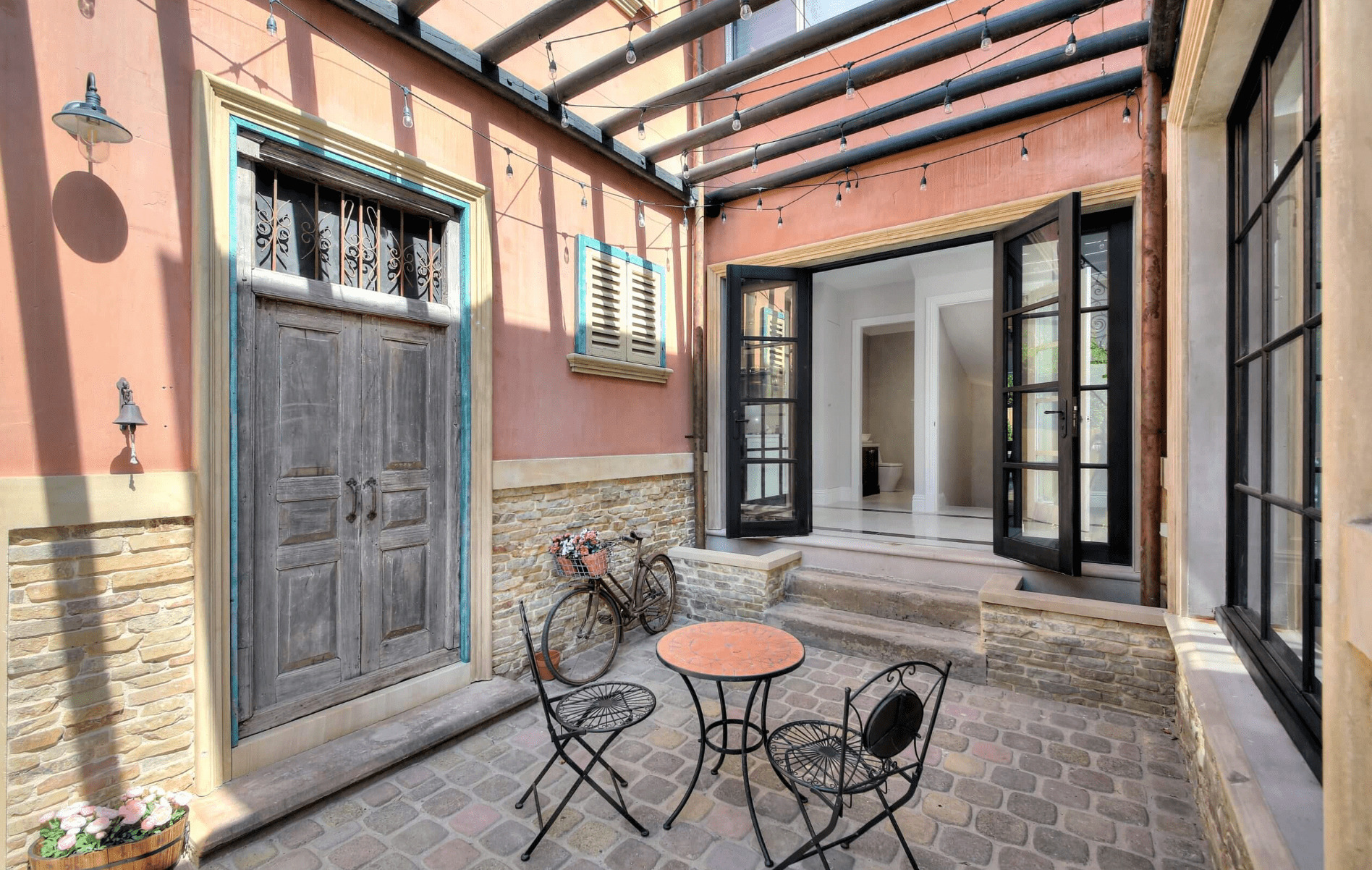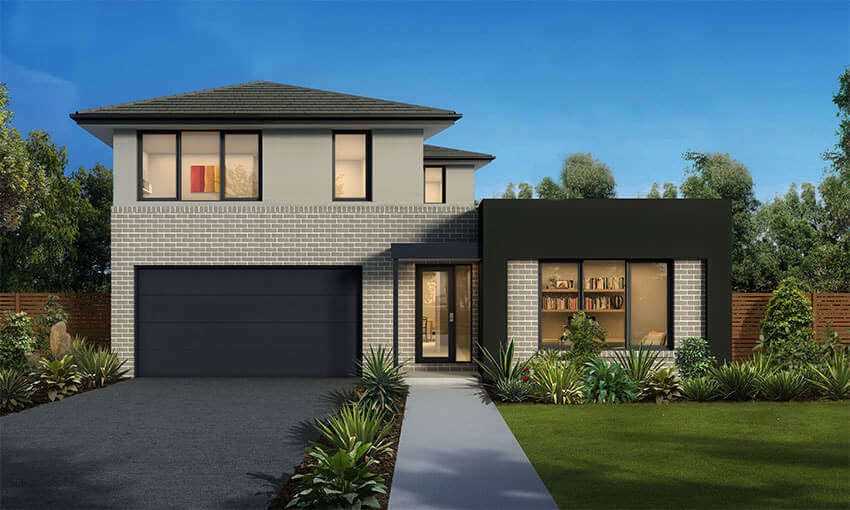
Double Storey Home Plans: Creative Ideas from a Sydney Home Builder
Looking to expand your living space without sacrificing style? Ever thought about exploring double storey home plans? These designs offer plenty of room for your family while making the most of your land. With extra bedrooms and entertainment areas, double storey homes bring versatility and modern charm. Experience vertical living and maximise your property with our detailed guide to double storey home plans. Enhance your lifestyle and design a home that fits you perfectly using this guide by one of the top new home builders in Sydney.
Sydney’s Architectural Influence
Unique Designs
When you look into double storey house blueprints, you’ll come across a variety of creative architectural home designs in Australia. These plans often break the mould and question traditional standards, offering a new outlook on home living. By using unique construction materials like glass, steel, or even recycled elements, these houses stand out for their originality and eco-consciousness. Embracing asymmetrical floor plans adds charm and visual appeal to the entire double storey home design, giving it a lively and contemporary look.
Popular Styles
Modern Minimalism
In the realm of double storey home plans, modern minimalism reigns supreme. This design approach focuses on implementing sleek and clean elements throughout the space. By prioritising open spaces and maximising natural light, your home will feel airy and spacious. Opting for a neutral colour palette enhances the minimalist look, promoting a sense of calm and sophistication in every room of your modern double storey home.
Heritage Charm
Looking for a mix of old-world charm and modern living? Consider heritage-inspired double storey home plans like Hamptons style interior design. These designs blend traditional architectural elements with a contemporary touch, finding the perfect harmony between history and innovation. By keeping historical features like intricate cornices and stylish mouldings, you can give your home a sense of depth and personality. Adding vintage decor pieces will enhance the nostalgic vibe, making your space cosy and welcoming.
Space Maximisation
When you want to make the most of space in your two-story house plan, think vertical. By cleverly using height with mezzanine levels or tall ceilings, you can create the feeling of more room even in smaller spaces. Choose furniture that serves multiple purposes to maximise every inch without sacrificing style or comfort. Emphasise smooth transitions between rooms to encourage a sense of flow and connection throughout your home.
Innovative Double Storey Plans
Creative Layouts
When designing innovative double storey home plans, you can experiment with unconventional room arrangements. Incorporate hidden storage solutions in your custom floor plan designs to maximise space efficiency. Create unique nooks and corners for various purposes, adding character to your home.
Functionality Focus
To ensure your double storey home is practical, prioritise functionality in every design decision. Make sure each space serves a specific purpose, promoting efficiency and usability. Incorporating smart home technology can further enhance the functionality of your living spaces.
Light and Ventilation
Maximise natural light in your double storey home by strategically placing windows throughout the design. Consider incorporating skylights to bring additional brightness into your living areas. Ensure proper airflow circulation within the layout to maintain a fresh and comfortable environment.
Maximising Space and Functionality
Smart Storage Solutions
When mapping out plans for a two-story home, consider ways to make the most of your space by incorporating tailored storage options. Efficiently utilise storage beneath the stairs or integrate custom cabinets to keep your items neat and hidden. Opt for contemporary floating shelves as a stylish and practical storage solution that doesn’t encroach on floor space.
Open Plan Living
To make your double storey home plans feel more spacious, aim for a smooth connection between the living room, dining area, and kitchen. Install sliding doors or other partitions to keep things flexible yet distinct when necessary. Choose simple furniture to keep the rooms open and avoid them feeling too crowded.
Multi-Functional Rooms
Maximise the space in your double storey home plans by incorporating versatile rooms that can serve multiple functions. Think about creating a home office that can easily convert into a guest bedroom or consider using furniture like sofa beds and folding tables to add flexibility. Divide your rooms into different zones to ensure each area is optimised for its specific purpose.
Designing Your Dream Home
Floor Plan Essentials
When designing your double storey home plans, focus on traffic flow and ease of movement. Ensure that the layout allows for smooth navigation between rooms and levels. Consider placing bedrooms away from noisy areas for added tranquillity.
In planning your double storey home, it’s important to create a space where both private relaxation and social gatherings can coexist peacefully. Make sure to separate areas for unwinding and having fun, all while ensuring that bedrooms and bathrooms offer the privacy needed. This balance is key to ensuring that your home is both comfortable and practical for everyday living.
Incorporate flexibility into your floor plan by considering future expansions or modifications. Allow room for growth as your needs evolve over time. This foresight ensures that your home remains adaptable to changes in lifestyle or family dynamics.
Personalisation Tips
Colour Schemes
When picking out colour schemes, dare to experiment with vibrant accent colours to really stand out. These bursts of colour can add charm and individuality to various rooms, creating visual intrigue and focal points within each space.
Achieve a unified appearance by strategically using contrasting colour pairings. Matching complementary colours can boost the overall visual appeal of your home, making it visually engaging and welcoming. Sticking to consistent colour choices seamlessly brings together the design elements.
Material Choices
Opt for sturdy, easy-to-care-for materials when choosing finishes for your double storey home. Select materials that can handle daily use, ensuring durability and simple maintenance. Quality materials will save you time and money on upkeep in the future. Mix up textures like wood, metal, and glass to bring depth and visual interest to your indoor spaces. Blending different textures creates variety and dimension, enhancing the overall look of your home. These varied textures bring a sense of luxury and intricacy to the area. Think about including environmentally friendly materials in your design for a sustainable approach to constructing your ideal home. Sustainable materials not only lessen environmental impact but also support better indoor air quality for you and your loved ones to enjoy.
Working with Home Builders
Customisation Benefits
When you’re designing double storey home plans, you get the chance to shape the layout to match your lifestyle and preferences. This means you can create a space that perfectly fits your needs, which is one of the best advantages of building a custom home.
Customising elements like finishes, fixtures, and layout is a big plus of choosing bespoke double storey home plans. It lets you design a living space that showcases your unique taste and style.
Choosing custom double storey house designs enables you to have a unique home that mirrors your own character and distinctiveness.
Collaboration Process
Engaging with architects, designers, and builders throughout the process is crucial when working on customised double storey home plans. Their expertise can help bring your vision to life effectively.
Effective communication of your ideas and vision with all parties involved is crucial for ensuring that your personalised double storey home plans materialise exactly as you imagine them. This ongoing conversation assists in uniting everyone towards reaching the intended goal.
Embracing feedback and suggestions from professionals during the design process can lead to innovative solutions and enhancements in your double storey home plans. It fosters collaboration and ensures a well-rounded final result.
Budget-Friendly Building Tips
Cost-effective Materials
When constructing your affordable double story home, you have the opportunity to cut expenses by considering more budget-friendly options. Consider adding a special touch by using recycled or upcycled materials in your double storey home plans. Support local businesses and cut down on transportation costs by choosing materials sourced from nearby suppliers.
Planning and Design
When you’re planning a cheap double storey home on a budget, start by having a clear vision and setting achievable goals. Gather design inspiration and ideas by creating mood boards or searching for visual references. Working with experts such as architects and designers can help bring your vision to life in a feasible plan.
Latest Trends in Double Storey Home Plans Designs
Sustainable Features
When designing double story home plans, it is essential to give priority to sustainability. Choose energy-efficient lighting and appliances to lower electricity usage. Think about incorporating solar panels or a rainwater collection system for an eco-friendlier approach. Opt for eco-conscious materials like bamboo or recycled steel for construction purposes. These sustainable materials not only benefit the environment but also add a unique visual appeal to your home. By focusing on sustainability, you are actively contributing to a greener future while also cutting down on your utility expenses.
Technological Integrations
Enhance the functionality of your two-story residence by considering the integration of advanced smart home automation technologies. These innovative systems provide added convenience by enabling you to manage lighting, temperature settings, and security measures effortlessly using either your smartphone or simple voice commands. For extra security, check out different security systems and surveillance options on the market. These technologies give you peace of mind by keeping your home safe. Also, consider using energy monitoring tools to track and optimise your energy usage effectively.
Display Homes Inspiration
Viewing Best Practises
When visiting display homes, schedule visits at various times to assess natural lighting in different parts of the house. This will help you determine how light enters and affects each room.
During your visits, visualise furniture placement and imagine the functionality of each room. This exercise can give you a better understanding of space utilisation.
To effectively compare different properties, take notes and photos during your visits. These will serve as reference points when evaluating various design elements.
Design Ideas Extraction
For design inspiration, explore architectural magazines and online platforms showcasing diverse home designs. These sources can spark creativity and offer fresh ideas for your double storey home plans.
Visit design exhibitions or showrooms to discover innovative ideas that can elevate the aesthetic appeal of your future home. These spaces often showcase cutting-edge designs and materials.
Consider consulting with interior designers for expert advice on design concepts. They can provide valuable insights and recommendations tailored to your preferences and lifestyle.
The Benefits of Double Storey Homes
Enhanced Privacy
To increase privacy in double storey homes, one can create natural barriers using landscaping. Planting trees and bushes strategically helps in creating a secluded living space. Enhancing privacy can also be achieved by adding window treatments like blinds or curtains to control natural light and maintain desired seclusion levels. For additional privacy, consider designing secluded outdoor areas such as rooftop terraces or backyard patios. These spaces serve as tranquil retreats where relaxation away from the daily hustle and bustle is possible.
Space Efficiency
Efficient use of space is vital in double storey homes to create a practical and comfortable living area. Clever design solutions are essential for making the most of the available space. You can save space by using built-in furniture such as wall-mounted shelves, under-stair storage units, or integrated wardrobes. To ensure your home is organised and seamless, consider hidden cabinets, versatile furniture, and loft beds with storage compartments to maximise efficiency in your living space.
To Sum It All Up…
After researching various double storey home plans, exploring Sydney’s architectural styles, discovering space-saving techniques, and staying within budget, you are now equipped to turn your dream custom home design into a reality. By implementing these insights and incorporating your personal style and requirements, you can move closer to achieving the perfect living space that meets all your needs.
Experience
the
Difference
Ready to start your building journey? Chat to our team of experts today and get a FREE personalised quote
Find Out More
Related Posts





