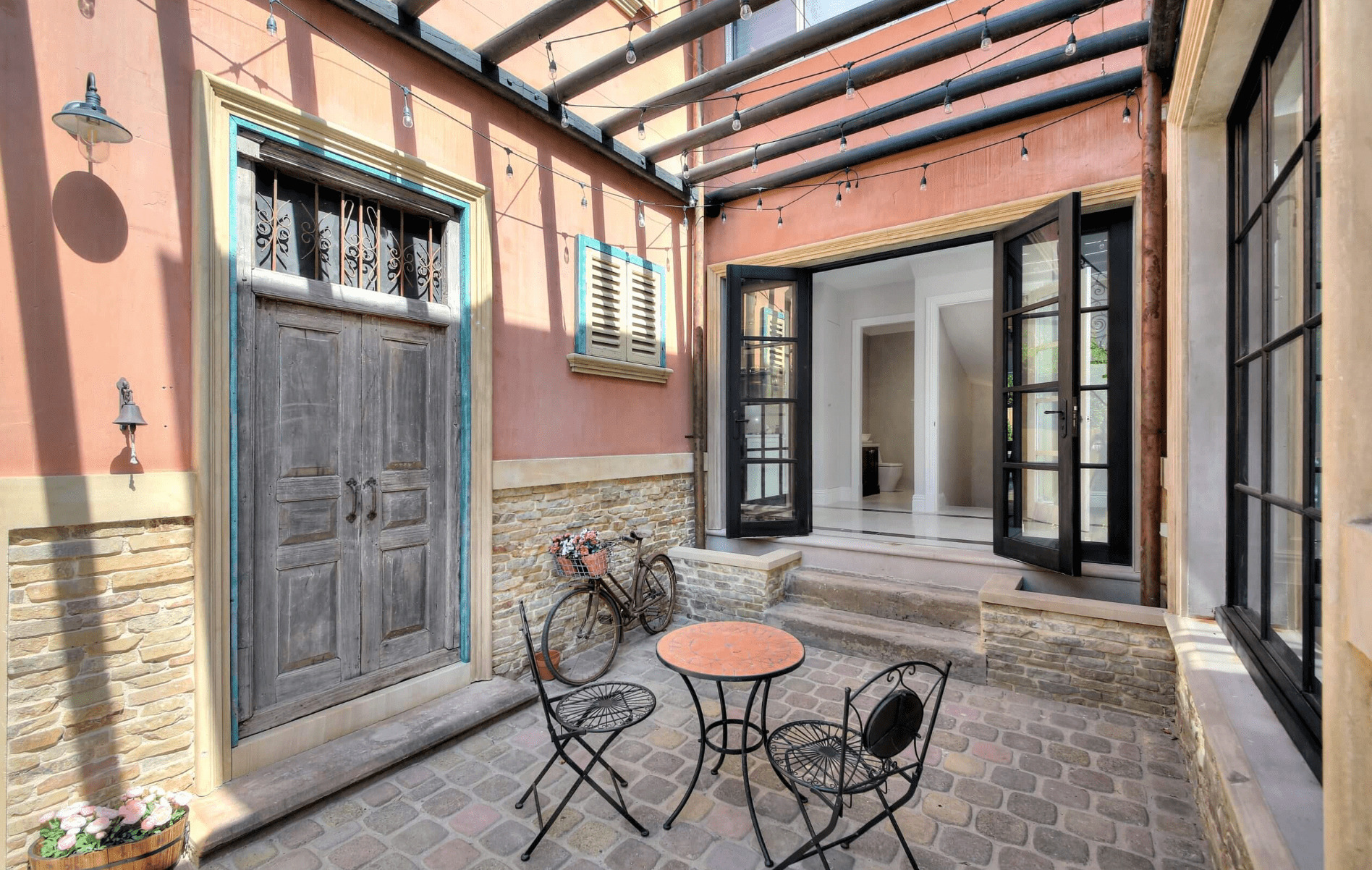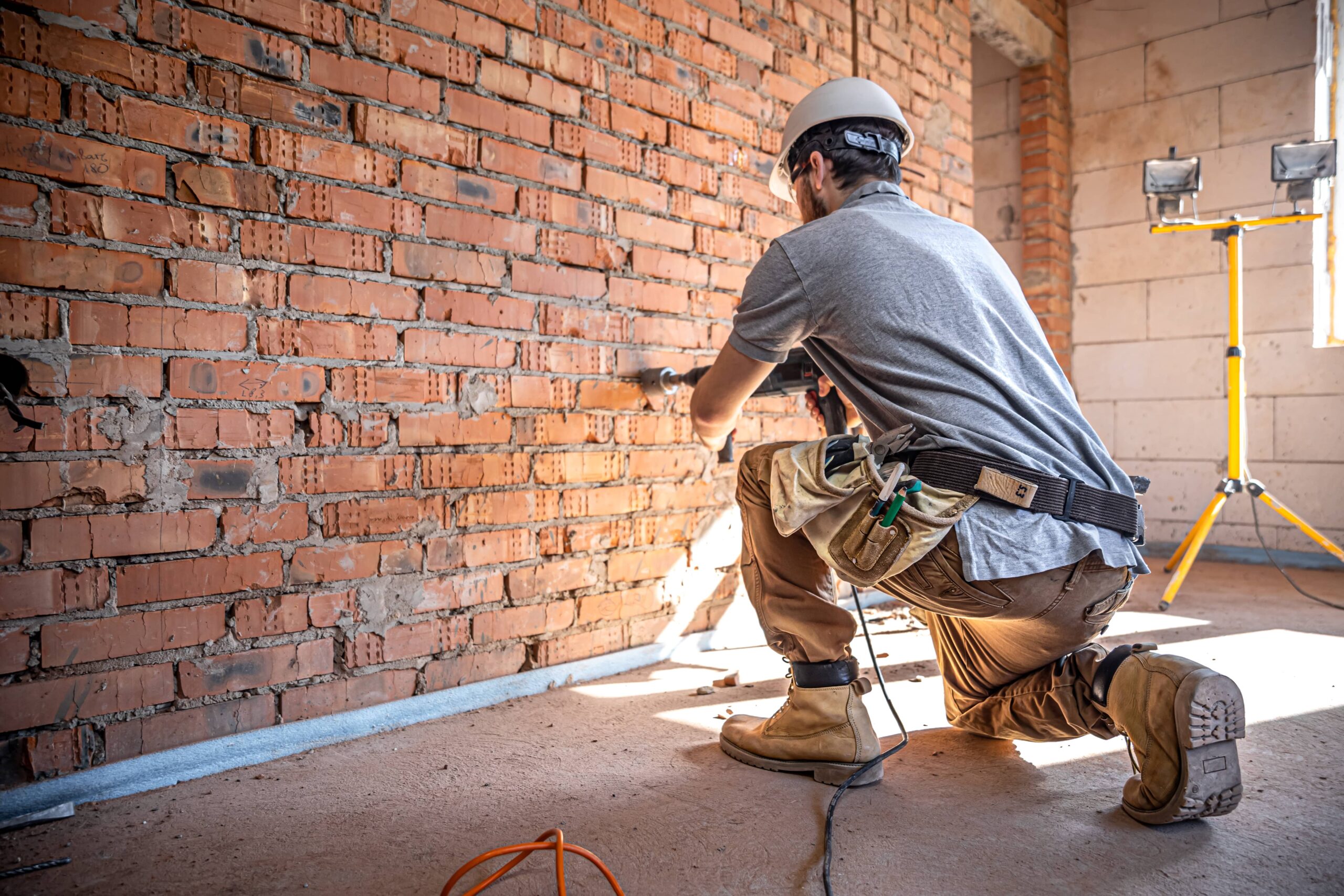
Designing the perfect en suite | 6 ideas to maximise your bathroom
A master bedroom with an en suite is the crowning glory of a home, and can increase the value of a property. Whether the space you’re working with is large or small, the right design can make your retreat feel spacious and luxurious. By organising functional areas around a central space, you give the bathroom plenty of open space no matter its size.
The shower
Make a small bathroom appear more spacious with a frameless, clear glass shower screen minus the swing door as this allows the eye to see the whole room. Average sized shower spaces are about a metre square, but the bigger the better, without compromising too much on the central space.
The tiling
Neutral palettes are great for resale, but you can still have some fun with design as long as ties in with your bedroom decor. If you’re choosing tiles for your en suite design, avoid tiles that require an obvious or contrasting grout line, as this can make the space feel smaller. A heated floor is a big luxury but not an expensive item to add. Make sure yours is on a timer for energy-, not to mention bill-, saving purposes.
The bath
Adding a bathtub really ups the luxury ante but most spaces are not quite large enough to accommodate one. That said, a shower over the bath or a freestanding small, deep tub for one is one way you can have it all. Built-in baths, particularly old-fashioned sunken spa ones, block off floor and wall space and cannot be moved or angled to fit into tighter spaces.
The vanity
A wall-mounted vanity, rather than a floor-standing bathroom option is a clean, modern look and gives the illusion of more space. Choose a beautiful vanity that’s in ratio to the space with plenty of storage to keep the ensuite free of clutter. Deep drawers are better than cupboards for large bottles and kids’ bath toys, while a bathroom mirror cabinet is great to hide away all your bathroom essentials. A wall-hung vanity also gives you space underneath for a stylish basket or two, great for towels, spare toilet paper and bulky items such as hair dryers.
The toilet
Just like the vanity, a wall-mounted toilet can also create the illusion of more space. A hidden cistern in the wall is also a great space-saving trick. Moving a toilet can be tricky, but if possible – or if you’re starting from scratch – make sure it’s not installed in full view of the open door. The last thing you want to see from the relaxing confines of your bed is a toilet. Either tuck it in behind the door, or place it so that its semi-screened by the edge of the vanity.
The hardware
There are many styles available beyond the standard chrome finish, however keep in mind that whatever you choose isn’t limited to the taps and shower head. For a polished look, all the finishes should be cohesive: the toilet roll holder, all towel rails, plugs, grate, flush button – even the shower screen brackets. Keep that in mind when you’re choosing hardware, particularly if they’re unique.
Talk to our bathroom design experts today to bring your dream en suite to life.
Experience
the
Difference
Ready to start your building journey? Chat to our team of experts today and get a FREE personalised quote
Find Out More
Related Posts




