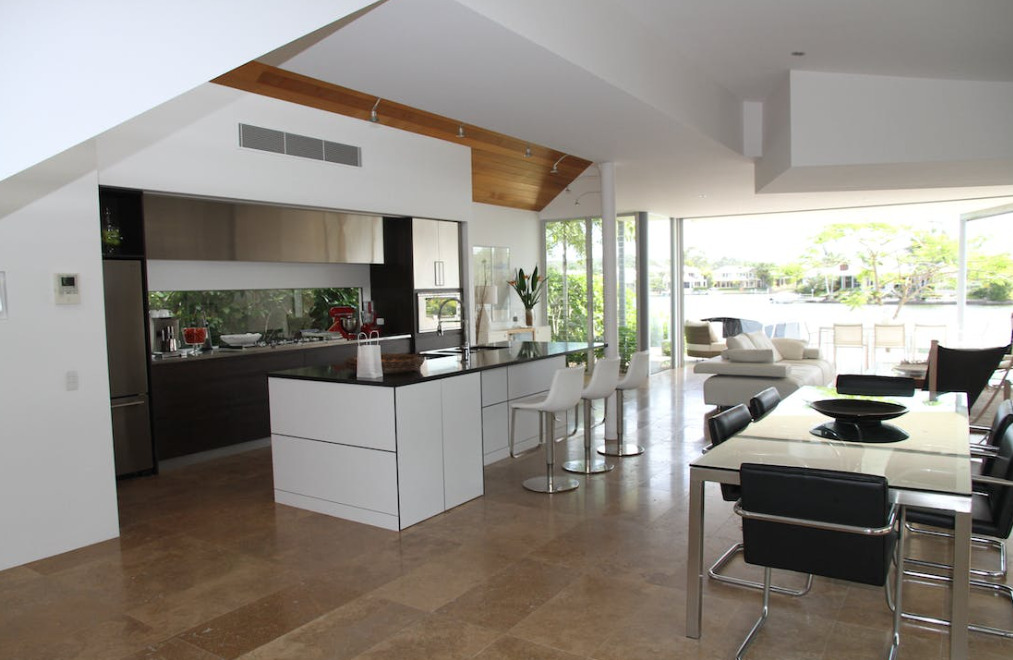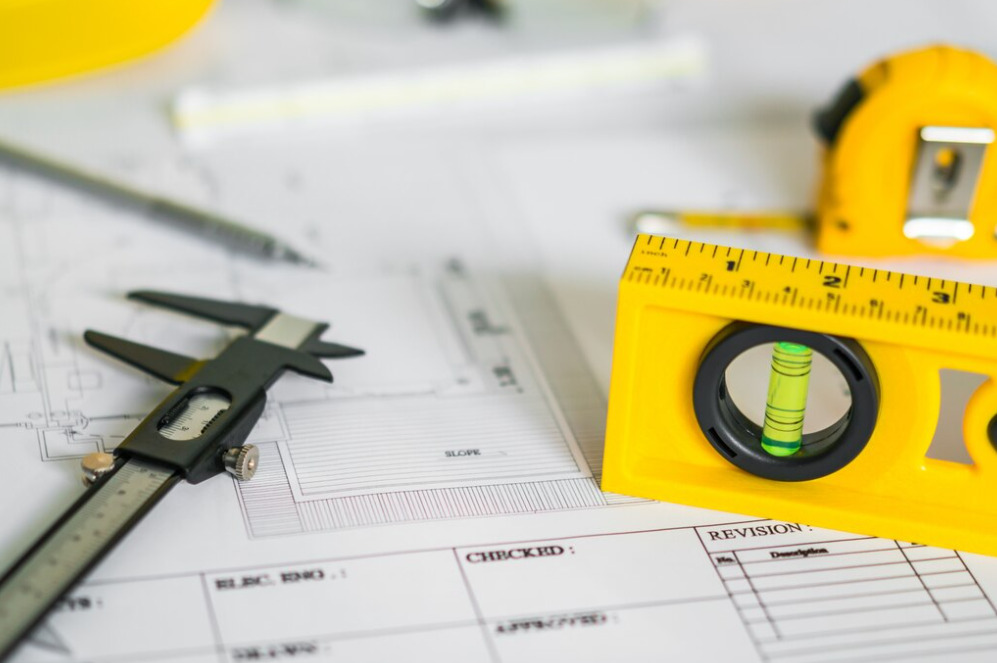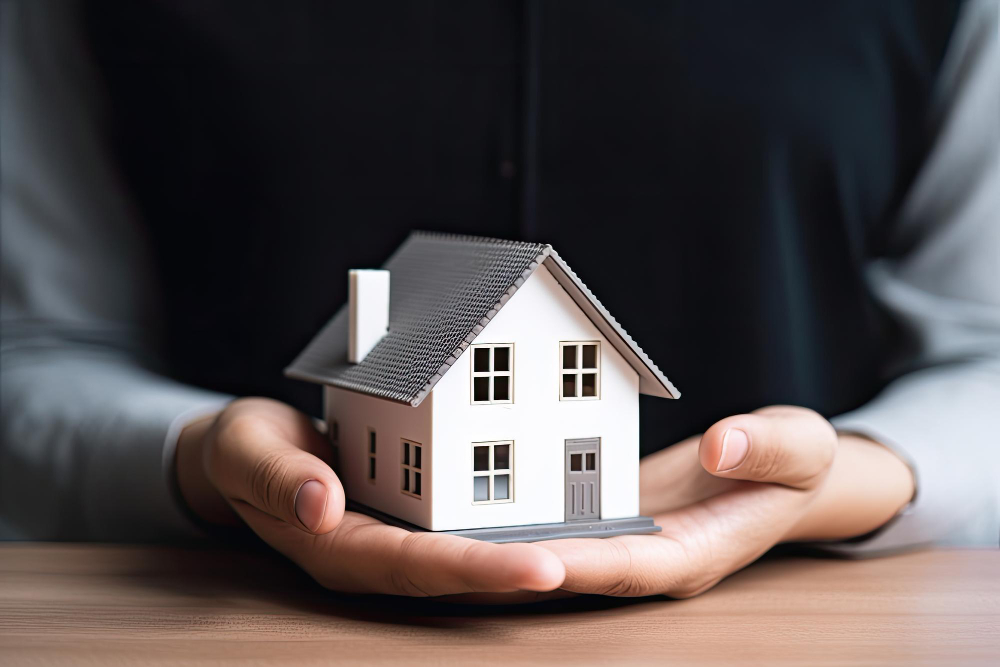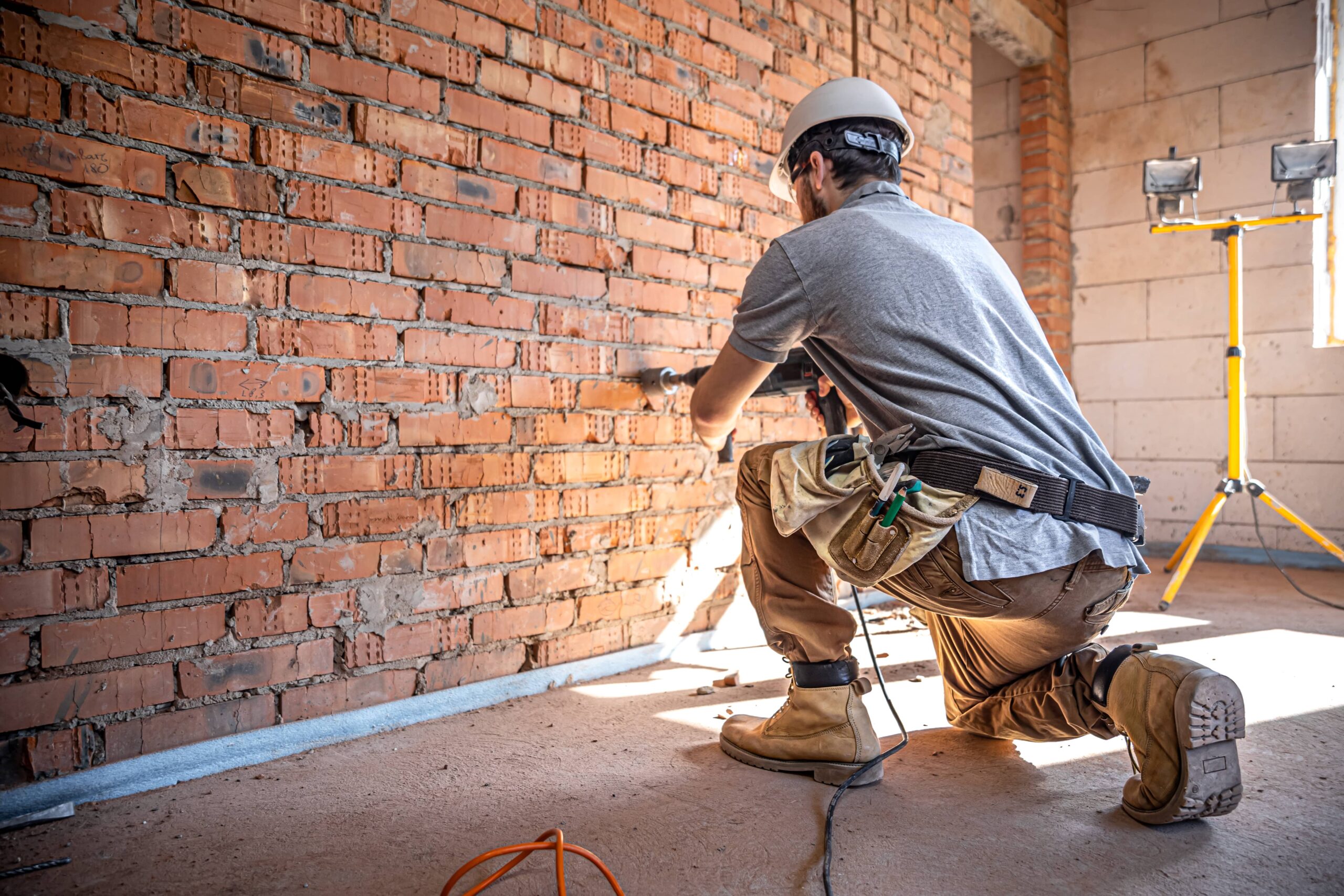
Cost per Square Foot For A Custom Home In Sydney: Definitive Guide
Have you ever dreamed of building your own house? A place that truly represents your style and meets all your needs? Whether you prefer a one-story or a more spacious two-story design, creating a home that suits your preferences is an exciting adventure. But there’s one question that lingers: How much will it cost and how long will it take to complete? Understanding the expenses for builders, land price, construction type, and floor area is crucial to ensure your dream doesn’t become a financial nightmare. The final cost of construction depends on factors like floor area, number of stories, construction type, and materials used. To calculate the land cost per square meter, you can use a handy calculator. This is particularly useful when determining the pricing for a building contract with a builder. By exploring different approaches to estimating construction expenses, you can get a rough idea of what to expect when entering into a building contract. So let’s dive in and find out more about the cost of building a custom home in Sydney!
Building Cost per Square Metre in Sydney
Average cost per square meter for house construction in Sydney
Building a house in Sydney costs different amounts because of things like how much each square meter costs and what the builder charges. On average, it costs between $2,000 and $3,500 for each square meter. If you want to build a 200-square-meter house, it will cost around $400,000 to $700,000. It’s important to know the exact costs before you start your project. This is also unlikely to include site costs or demolition in the case of a knockdown rebuild.
Factors influencing the variation in building costs across different areas of Sydney
There are many things that affect how much it costs to build a building in different parts of Sydney. Some things include how big the property is, how good the builder is, what materials they use, and how well they make sure the ground is flat. The location is also important because some places have more expensive land or stricter rules for building. It’s really important to know how much it will cost per square meter. The type and quality of materials, as well as how much workers cost and how easy they are to find, can also change how much it costs to build.
Comparison with national average building costs per square meter
When compared to the national average building costs per square meter, Sydney tends to be on a higher level. The costs in Sydney can often be a significant block for many potential homeowners or investors. The national average cost to build a construction project in Sydney is estimated to be around $1,800 to $2,500 per square meter. This cost is based on the level of construction required and includes project home builders and mass construction projects. Therefore, when budgeting for your new home construction project, it’s crucial to consider the cost information per square metre to build on each block.
How inflation and market trends affect building costs in Sydney
Inflation and market trends can significantly influence the cost of building at the block level in Sydney. As inflation rises and material prices increase over time, the cost information for building a new level tends to follow suit. The block expenses also tend to increase accordingly. Similarly, during periods of high demand or economic growth at the construction industry level, where there is increased competition for resources and labor within the construction industry block, building costs may also rise.
Factors Affecting the Cost of Building a Custom Home in 2024
The cost of building a house can be influenced by many factors, including the level of complexity involved. Let’s take a look at some key considerations that can impact the level of per square meter building costs and construction expenses.
Impact of Material Prices on Construction Expenses
One significant factor affecting the cost of building a house is the price level of materials. Fluctuations in material costs, such as lumber, steel, and concrete, can build a substantial impact on overall project expenses at the level. When material prices increase, it can lead to higher construction costs to build at the desired level.
Changes in Labor Wages and Availability
Another factor to consider when determining construction cost is changes in labor wages and availability. It is important to have accurate cost information at every level of the build process. If labor wages or the level of skilled workers in the market increase, it can build up construction costs. Contractors may need to pay higher wages to attract qualified workers at the desired level, which adds to the overall expense of building a house.
Technological Advancements and Construction Methods
Technological advancements have revolutionized the construction industry. New tools, equipment, and techniques are constantly emerging, offering more efficient ways to build houses, including custom home design and duplex home design. However, these advancements often come at an additional cost. Implementing new technologies at a higher level may require specialized training or investment in advanced machinery to build, impacting the overall budget.
Environmental Regulations and Sustainability Requirements
In recent years, there has been an increased focus on environmental regulations and sustainability requirements at the construction level. While these environmentally beneficial initiatives can increase the cost of building a house, they also contribute to a higher level of sustainability. Incorporating eco-friendly materials and energy-efficient systems at the level of construction may involve higher upfront expenses but can result in long-term savings on utility bills.
Estimating the cost of building a house in 2024 is crucial at every level. Considering factors such as materials, labor, and location is essential to accurately determine the overall expenses. Material prices, labor wages and availability, technological advancements, environmental regulations, and level all play significant roles in determining project expenses.
How Much to Rebuild a House?
Determining the cost to rebuild a house at a certain level after damage or destruction can be a challenging task. Several factors come into play when estimating the level of expenses involved in rebuilding. Let’s take a closer look at these factors and understand how they influence the overall cost of building a custom home at every level.
Size, Design Complexity, and Materials Used
The size and level of your house are primary factors that determine the cost of rebuilding. Constructing a larger, multi-level home will necessitate additional materials and labor, leading to increased expenses due to the heightened cost of construction labor. Houses with complex designs or unique architectural features may incur additional costs due to the specialized skills and materials needed for reconstruction at the level of their complexity.
The level of The level of the materials used in the construction also impact the rebuilding costs. Higher-end materials at a higher level tend to be more expensive, which can significantly increase the overall price tag for rebuilding your home.
Insurance Considerations
When estimating the cost to rebuild your house, it is crucial to consider the level of insurance coverage. Your insurance policy should provide the necessary level of coverage to completely rebuild your home in case of damage or destruction.
It’s essential for homeowners in Sydney to regularly review their policy and ensure that it reflects current construction costs and market prices for labor and materials. This is especially important when working with a home builder in Sydney. Underinsuring your home to a certain level can leave you financially vulnerable if you need to rebuild after an unfortunate event.
Importance of Accurate Assessments
Accurate level assessments are vital when determining the cost of rebuilding a house. It is recommended to consult with professionals such as contractors or appraisers who have experience in estimating construction costs at the level.
Obtaining multiple quotes from different experts can help you make informed decisions about budgeting for rebuilding expenses at the level you need. By accurately assessing the level of damage, you can avoid unexpected financial burdens during the reconstruction process.
Land Cost Calculations
Assessing the cost of building a house at the construction level involves more than just considering the construction expenses. One crucial aspect to evaluate is the cost of land, as it forms a significant portion of the overall budget at the level. Let’s dive into some key factors to consider when calculating land costs at the level.
Evaluating land prices based on location, size, and zoning restrictions
The price level of land varies depending on its location, size, and zoning restrictions imposed by local authorities. Urban areas tend to have higher land prices compared to rural regions due to increased demand and limited availability at the urban level. Larger plots of land generally come with a higher price level tag. It’s essential to research and compare different locations to find one that fits your budget and level of requirements.
Additional expenses associated with land acquisition
Acquiring the necessary permits and legal fees at the level of land purchase for construction purposes can add up. These expenses include surveying costs at every level, title searches at every level, environmental assessments at every level, and potential fees for rezoning or variances at every level. When estimating the total cost of acquiring the land, it’s important to factor in these additional expenses at every level.
Impact of land scarcity on property prices
In areas with limited available land for development, property prices tend to be higher due to high demand at the level. This scarcity of suitable plots at a reasonable level drives up competition among buyers and can significantly impact the cost of acquiring a plot for building a house. Understanding the local real estate market trends can help you anticipate potential increases in land prices at the level.
Considering future development potential when assessing land value
When evaluating the value of a piece of land, it’s crucial to consider its future development potential at every level. Factors such as proximity to amenities (schools, shopping centers), transportation infrastructure (roads, public transit), projected growth, and level in the area can influence both current and future property values. Investing in an area with promising development prospects may result in long-term financial gains at the level of the local economy.
Labour and Construction Costs
In order to understand the cost of building a custom home at the level you desire, it’s important to break down the expenses involved in labor and construction. The level of these costs can have a significant impact on the overall budget of your project. Here are some key points to consider:
Skilled Labor Shortages
One factor that can influence construction costs is the availability of skilled labor. If there is a shortage of skilled workers in your area, it can drive up wages for construction workers. This means that you may need to allocate more funds towards the labour cost of construction than originally anticipated.
Subcontractor Fees
When planning your budget, it’s crucial to account for subcontractor fees. Depending on the complexity of your project, you may need to hire specialized subcontractors such as electricians or plumbers. These professionals often charge separate fees for their services, which should be factored into your overall cost calculations.
Managing Costs Effectively
To manage labor and construction costs effectively, consider these strategies:
- Obtain multiple quotes from different contractors and subcontractors to compare prices.
- Research local building companies and their average costs for similar projects.
- Opt for cost-effective building materials without compromising quality.
- Determine if there are any cost-saving opportunities by choosing a different construction type or design.
By carefully considering these factors and implementing smart cost-saving measures, you can ensure that your project stays within budget while still meeting your desired specifications.
Other Considerations: Space Saving Small Room Plans
One important consideration in designing a bathroom is the utilization of the floor area, especially when working with smaller spaces. This includes spaces in your home which can be minimised, such as the bathroom and laundry.
Overview of Space-Saving Bathroom Designs
Space saving in bathrooms involves carefully arranging fixtures and utilizing innovative storage solutions to make the most of limited floor area. Some popular space-saving designs include:
- Wall-mounted toilets and sinks
- Compact showers or shower-bathtub combinations
- Built-in storage units and recessed shelves
Benefits and Challenges of Compact Bathrooms
Compact bathrooms offer several advantages, including:
- Efficient use of space: With careful planning and smart design choices, you can fit all essential fixtures without sacrificing comfort.
- Easy maintenance: Smaller bathrooms are generally easier to clean and maintain due to their reduced size.
- Cost savings: Building a smaller bathroom can help reduce construction costs since less material is required.
However, there are also some challenges associated with compact bathrooms:
- Limited storage: With less floor area available, finding adequate storage solutions can be a challenge.
- Potential for feeling cramped: It’s essential to strike a balance between maximizing functionality and ensuring the bathroom doesn’t feel too small or crowded.
Maximizing Functionality Without Compromising Aesthetics
Creating an efficient bathroom layout for a duplex home design doesn’t mean compromising on aesthetics. Here are some tips for achieving both functionality and visual appeal:
- Choose light colors for your small rooms. Light-colored tiles and paint can create an illusion of more space.
- Optimize lighting: Well-placed lighting fixtures can make the room feel brighter and more spacious.
- Use the room height: shelving and cupboards can help to reduce footprint while not sacrificing storage.
Estimations and Future Predictions
Forecasting future building costs based on economic indicators
There are many variables to consider. One way to make predictions is by analyzing economic indicators such as inflation rates, interest rates, and GDP growth. These factors can give us an idea of how the overall economy is performing and how it might impact construction expenses.
Anticipated changes in material prices and availability
Another crucial factor affecting the cost of building a house is the price and availability of materials. As markets fluctuate, so do material costs. For example, if there’s a high demand for certain types of lumber or steel due to large-scale projects, it can drive up prices. Unexpected events like natural disasters or global pandemics can disrupt supply chains, leading to shortages and price increases.
Technological advancements expected to impact construction expenses
Advancements in technology have the potential to influence construction costs significantly. New tools and equipment may streamline processes, reducing labor requirements and increasing efficiency. For instance, 3D printing technology has already shown promise in constructing houses at lower costs compared to traditional methods.
Market trends influencing the cost of building a house in the future
Market trends also play a significant role in determining future building costs. Factors such as regional variations in demand, population growth, and government policies can all impact prices. For example, if there’s a surge in housing demand due to population growth or urbanization in a particular area, construction costs may rise accordingly.
Budgeting for Construction: Framing and Foundation Costs
Understanding the costs associated with framing and foundation work is crucial when budgeting for building a house. These components form the backbone of any structure, providing stability and support.
Factors Affecting Framing and Foundation Expenses
Several factors can impact the cost of framing and foundation work in a single storey house during house construction. One factor to consider when choosing a home builder in Sydney is the design complexity of the house. Additionally, it is important to find buyable land in Sydney that suits your needs. Intricate architectural designs with unique angles or curves may require additional materials and labor, resulting in higher costs. On the other hand, simpler designs with straightforward layouts tend to be more cost-effective.
Site conditions also play a significant role in determining framing and foundation expenses. Challenging terrain or soil conditions can necessitate extra measures such as excavation or reinforcement, increasing overall costs. Accessibility to buyable land in Sydney, as well as the construction site, can affect transportation expenses for materials and equipment.
Importance of Accurate Budgeting
Accurate budgeting for framing and foundation costs is essential to avoid unexpected financial burdens during construction. Underestimating these expenses can lead to delays or compromises on quality due to insufficient funds. By thoroughly assessing all aspects related to framing and foundation work upfront, homeowners can ensure they have adequate resources allocated for these critical components.
Strategies for Managing Framing and Foundation Costs Effectively
To manage framing and foundation costs effectively, consider implementing the following strategies:
- Seek multiple quotes from contractors specializing in framing and foundation work.
- Optimize design choices by balancing aesthetic appeal with cost considerations.
- Regularly communicate with your contractor throughout the construction process to identify potential cost-saving opportunities.
- Conduct thorough research on local building codes and regulations to avoid costly rework or modifications later on.
- Explore alternative construction methods that may offer cost advantages without compromising structural integrity.
Financing Options: Exploring Home Equity Loans and Construction Loans
Overview of Home Equity Loans as a Financing Option for Building a House
If you’re looking to build your dream house but don’t have enough cash on hand, home equity loans can be a viable financing option. These loans allow homeowners to borrow against the equity they’ve built up in their current homes. Essentially, it’s like using your home as collateral to secure the loan.
Advantages and Considerations When Using Home Equity Loans for Construction Projects
One advantage of using a home equity loan is that interest rates are typically lower compared to other forms of borrowing. Since you’re borrowing against the value of your existing home, lenders may be more willing to grant you a higher loan amount.
But there are things you need to think about. First, you have to make sure you have enough equity in your home to get the loan. The bank usually wants you to have at least 20% equity before they say yes. Also, if your house loses value or if you have money problems while building, you might end up losing your home.
Alternatively, construction loans are specifically designed for building houses from scratch. Unlike home equity loans which use an existing property as collateral, construction loans provide funds based on the estimated value of the completed house.
These types of loans often come with adjustable interest rates and require borrowers to make interest-only payments during the construction phase. Once the house is complete, borrowers can either pay off the remaining balance or convert it into a traditional mortgage.
Comparison Between Home Equity Loans and Construction Loans
When comparing these two options, it’s important to consider your specific needs and circumstances.
Choosing Finishes and Fixtures within Your Budget
Setting a realistic budget for finishes and fixtures, as well as considering the building cost per m2 and house building costs per m2, is crucial. The cost of these elements can quickly add up, so it’s important to plan ahead and make informed decisions. Here are some key factors to consider when choosing finishes and fixtures within your budget.
Importance of setting a realistic budget for finishes and fixtures
Before you start picking out stuff for your house pr planning to have a home renovation, figure out how much money you want to spend. This will help you decide what’s important and stop you from spending too much on things you don’t need. If you set a budget that makes sense, you can keep your renovation or building project on track financially. This means thinking about how much it costs to build per square meter and how much it costs to build a whole house per square meter.
Factors influencing the cost of different materials, appliances, and finishes
The cost of materials, appliances, and finishes can vary significantly depending on several factors. The quality of materials plays a significant role in determining their price point. High-quality materials may come with a higher price tag but can offer better durability and longevity in the long run. Supply and demand dynamics, as well as market trends, can impact the cost of certain elements.
Tips on prioritizing spending to achieve desired aesthetics within budget constraints
When working with a limited budget, it’s important to prioritize your spending wisely. Consider which elements are most important to you in terms of design and functionality. Allocate more funds towards those areas while finding ways to save money on less critical aspects. For example, you might splurge on high-quality kitchen countertops while opting for more affordable flooring options.
The impact of quality choices on long-term maintenance costs
While it may be tempting to cut corners by choosing cheaper materials or fixtures, it’s essential to consider the long-term maintenance costs associated with these choices. Lower-quality items may require frequent repairs or replacements down the line, ultimately costing you more money in the future.
Key Takeaways on the Cost of Building a Custom Home in 2024
Congratulations! You’ve made it through our comprehensive guide on the cost of building a custom home. By now, you have a better understanding of various factors that can impact your budget, from building costs per square meter to land and labor expenses. Armed with this knowledge, you’re well-equipped to make informed decisions as you embark on your home-building journey.
Now that you know what to expect, it’s time to do something. Make a budget and look for ways to pay for your new home, like loans. Building your dream house is exciting but needs planning. Start making it happen now!
Experience
the
Difference
Ready to start your building journey? Chat to our team of experts today and get a FREE personalised quote
Find Out More
Related Posts







