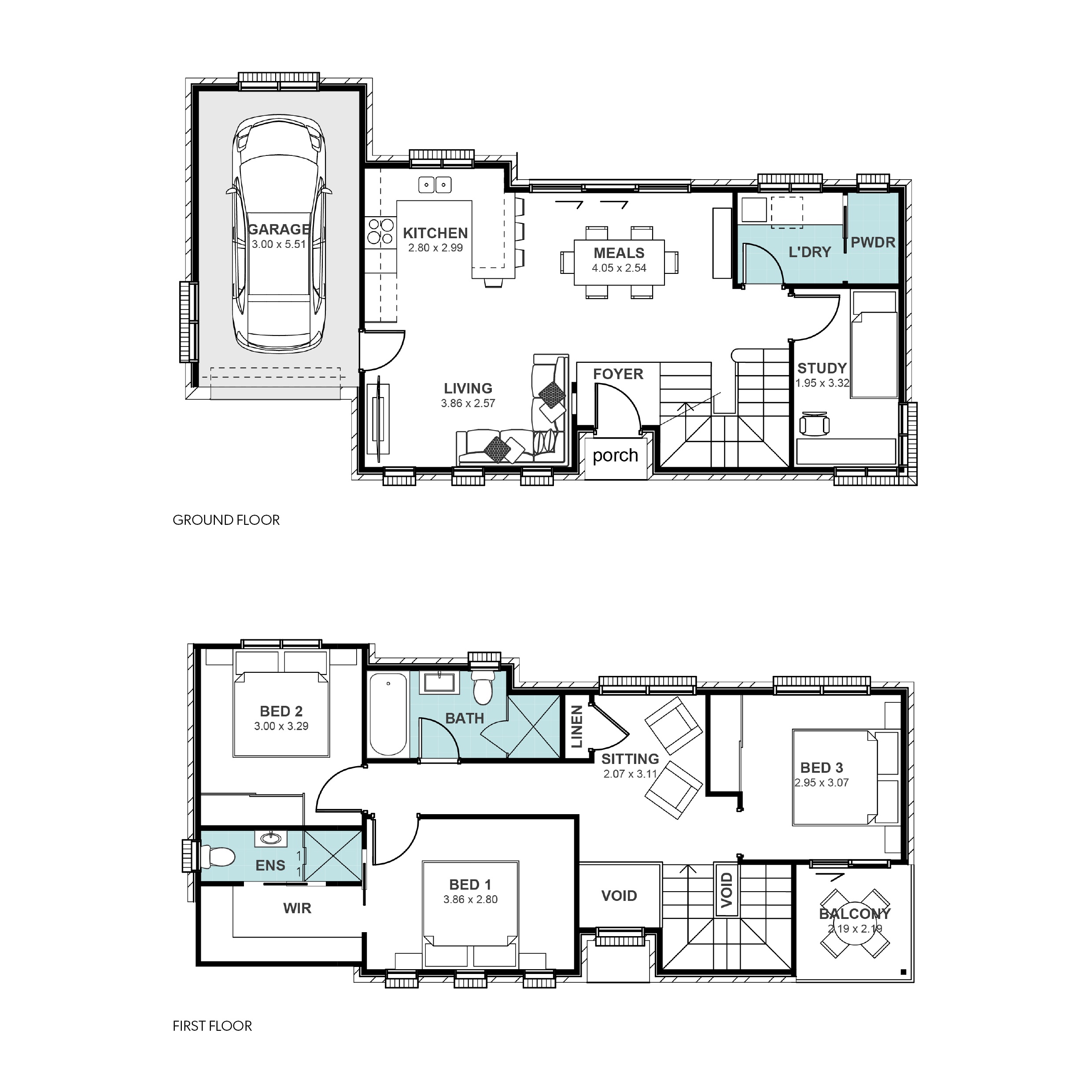
Description
- Brick facade with feature Weathertex
- Skillion Colorbond roof
- Timber-look tiles to ground floor and vinyl
- planks to first floor
- Walk-in robes in bedrooms
- Kitchen features a 40mm stone benchtop with waterfall edge, glass mirror splashback, undermount double bowl sink, gooseneck sink mixer and Westinghouse appliances.
- Frameless shower screen, smart tile floor waste, floating vanities and Dorf Villa bathroom accessories
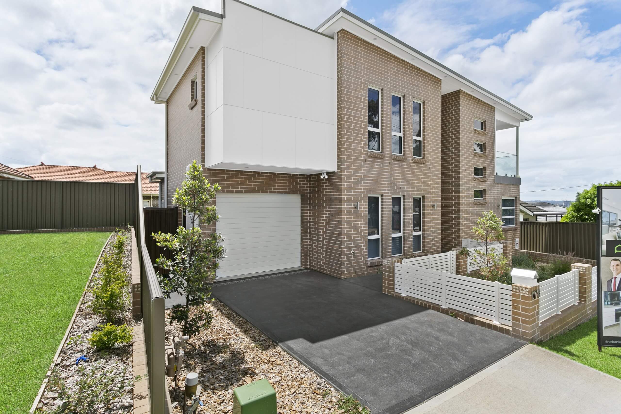
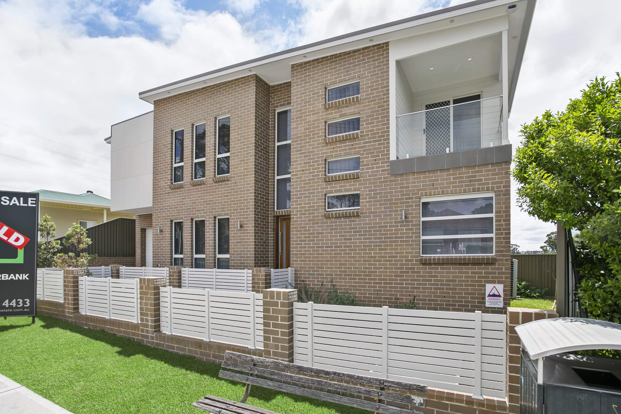
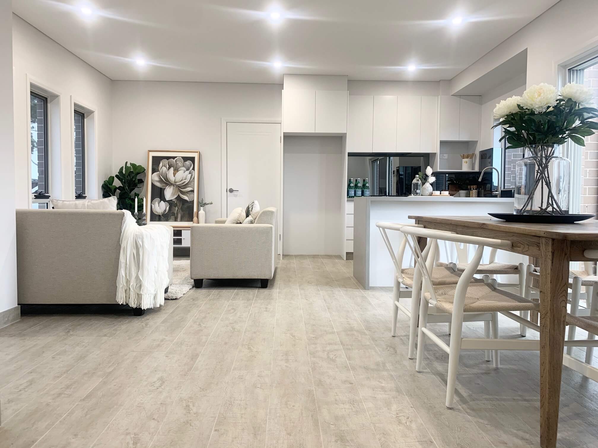
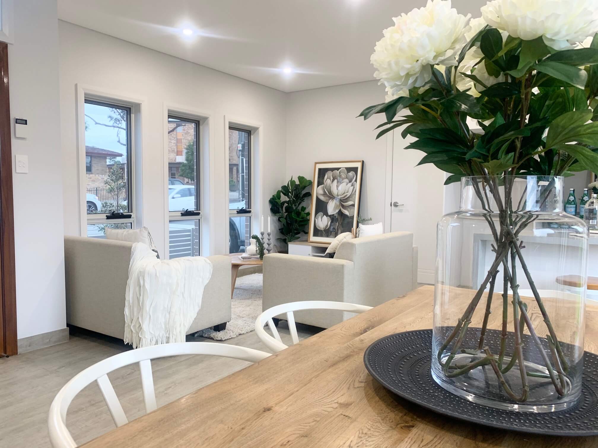
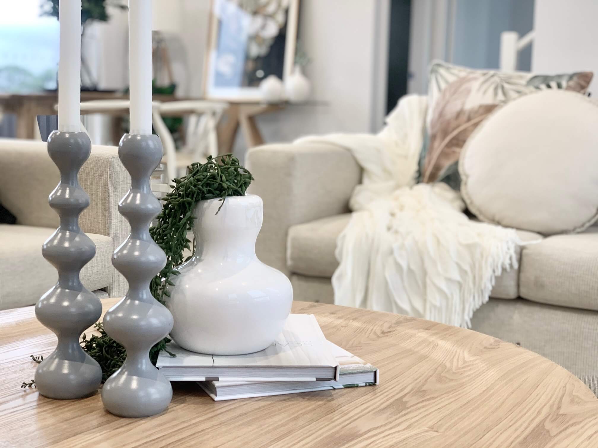
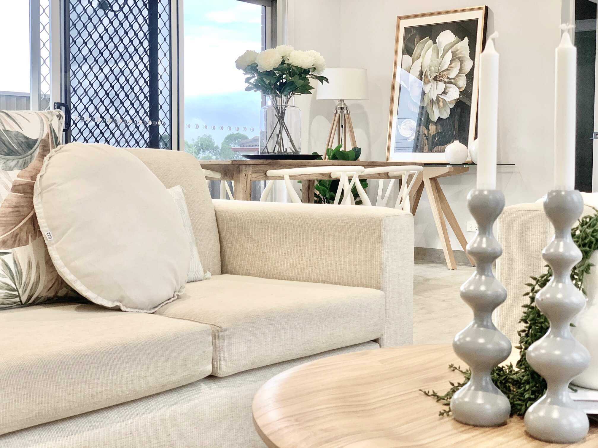
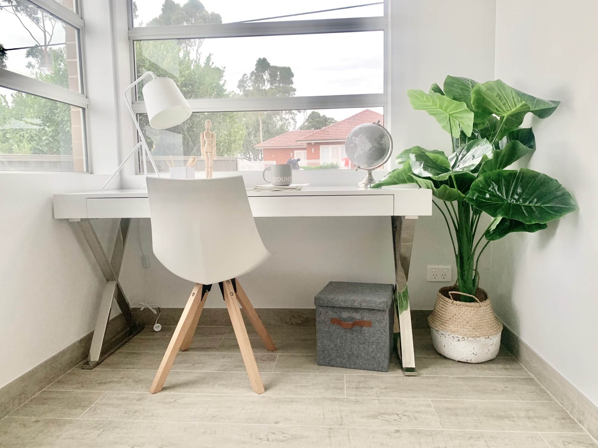
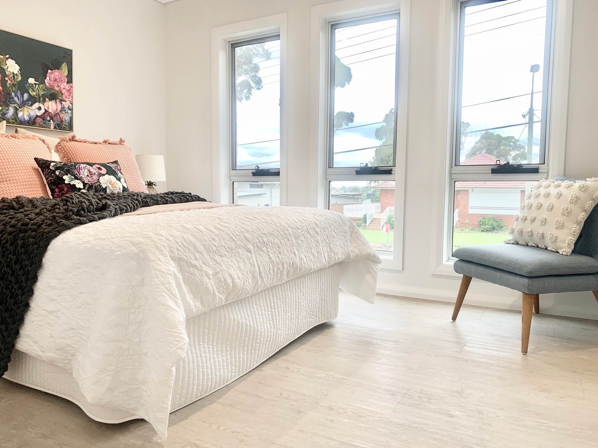
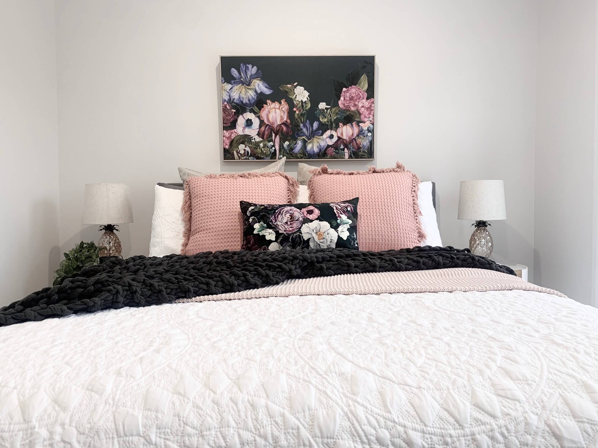
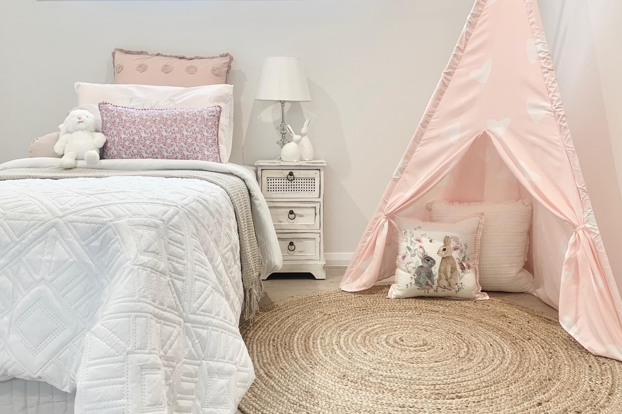
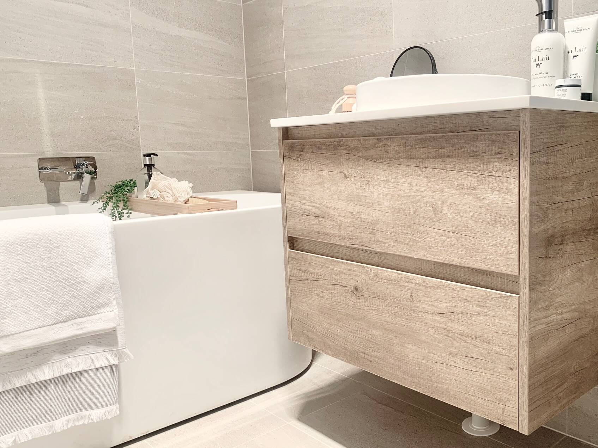


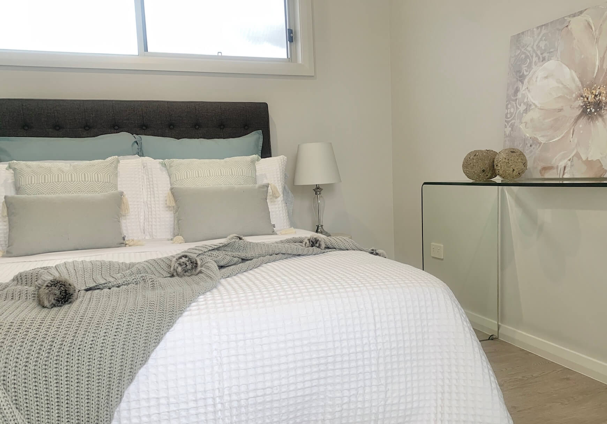
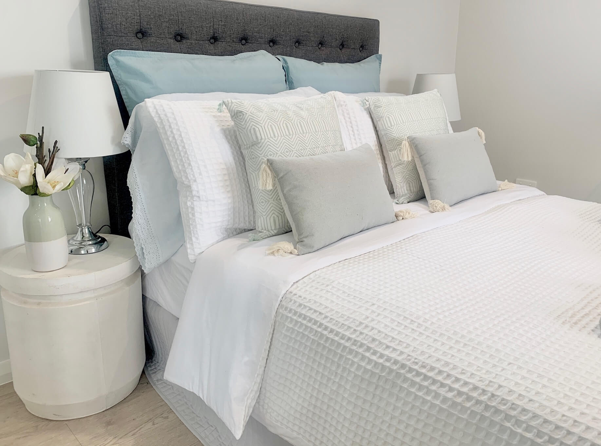
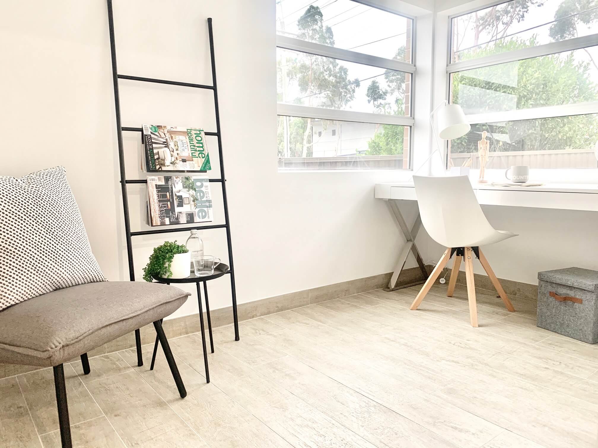
Specifications


 130m²
130m² 4
4  2
2  1
1