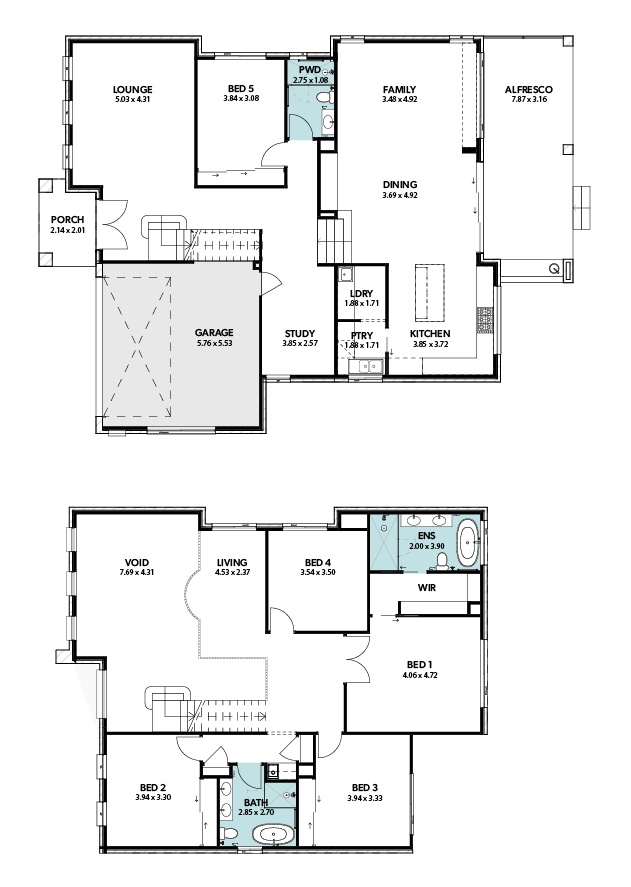Description
A beautiful French Provincial home with a classic colour scheme, this knock down rebuild in Ryde has been designed to create the ultimate family home.
Check back as we update progress pics of the home!
Design
Modern Provincial façade with decorative mouldings
Feature staircase with Wrought Iron Balustrudes
Full Height Feature Void above Front Lounge with Feature Curved Iron Balustrade
Coffered Ceilings to Family and Dining
Feature Wrought Iron Entry Door
3600mm High Ceiling to Family, Dining and Kitchen
2700mm High Ceiling to Lounge, Bed 5, Study, Entry and First floor
Sky light
Feature Colonial Style Doors to Master Bedroom
Colonial Bars to Windows
Kitchen
Polyurethane to Kitchen with Feature Shaker Panels
Shaker Panel doors with Open Panels
40mm Waterfall Ends to Island
40mm Stone Benchtops with Stone Splashback to Kitchen
Feature Window Splashback to Kitchen
Bosch appliances
Built-in oven
Custom Joinery
Custom Walk in Robe with Laminex Woodgrain Finish to Master Bedroom Ensuite
Wet bar with 20mm Stone Benchtop and Feature 55mm Laminate Open Shelving to First floor
Bathroom
Underfloor heating
Phoenix Brushed Gold PC Items
Heated towel rails
Full height tiling
Free standing bathtubs
Frameless showers
Feature Ceiling Rose
Custom vanities with 20mm stone benchtop, above counter basins and tower basin mixer
LED mirrors Oval Mirrors
Flooring
Carpet to bedrooms
Engineered Timber Flooring to First Floor and Staircase
Black Border Tile to Ground Floor
Feature Diamond Pattern Tiles to Entry/Foyer
Electrical
LED strip lighting
Actron Air Ducted Airconditioning with WIFI Neo Controller
Feature staircase LED lights
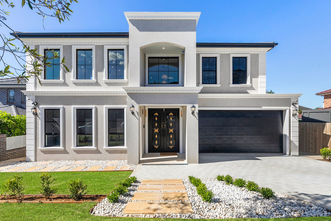
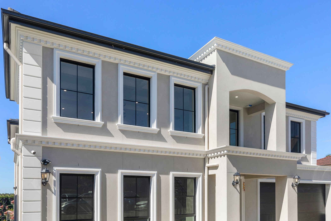
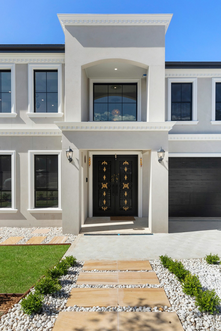
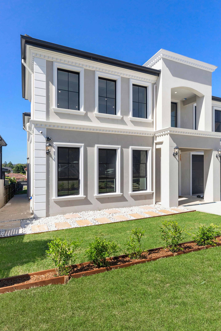
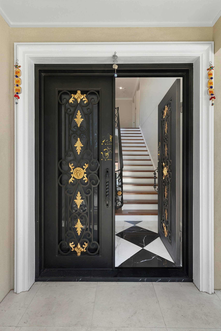
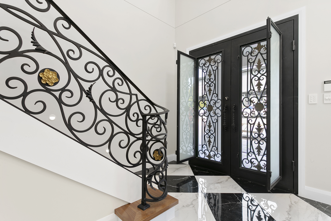
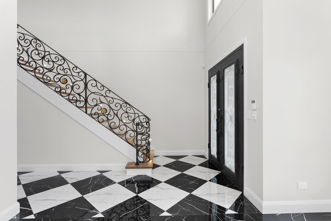
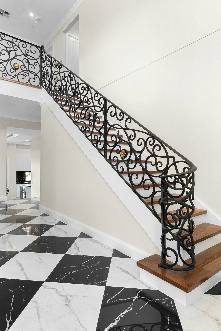
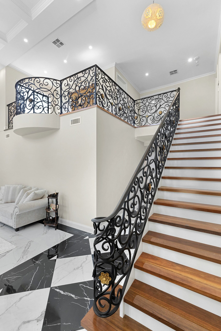
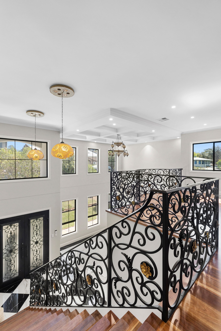
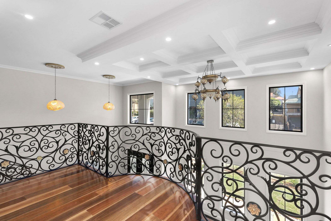
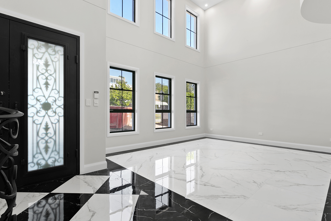
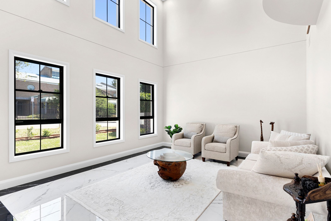
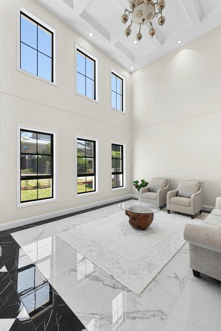
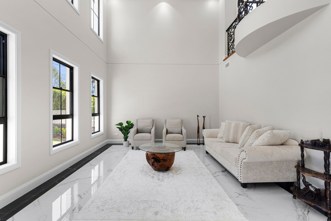
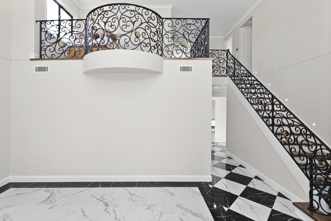
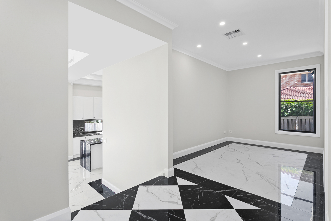
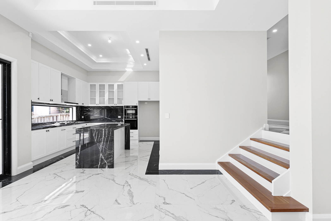
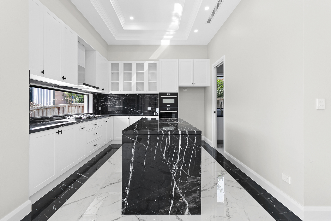
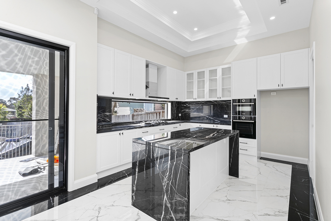
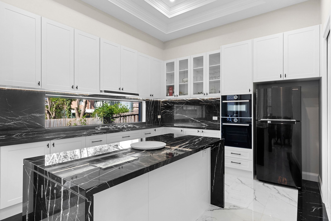
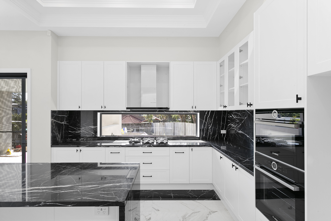
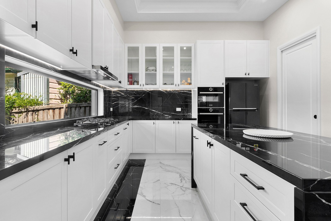
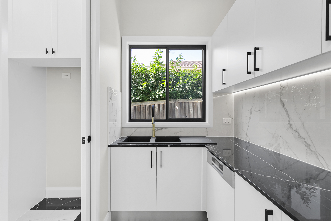
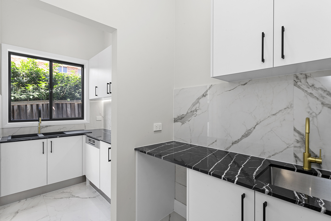
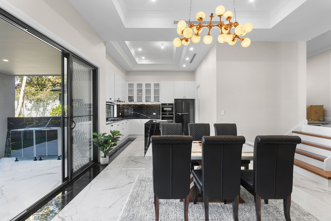
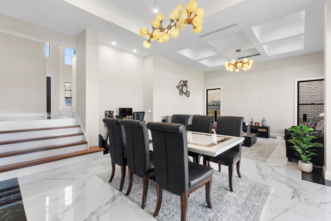
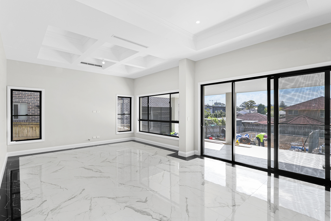
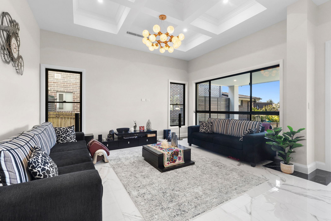
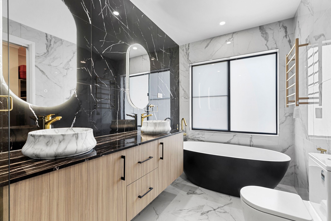
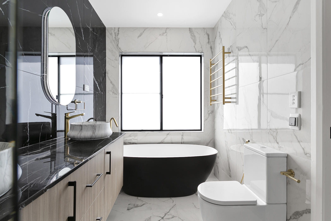
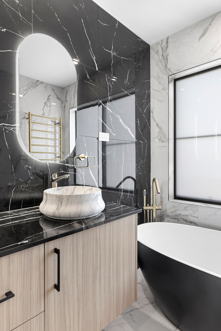
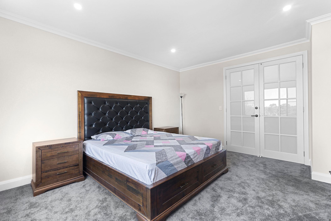
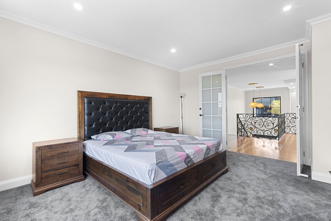
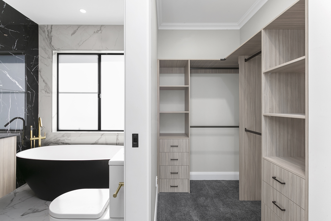
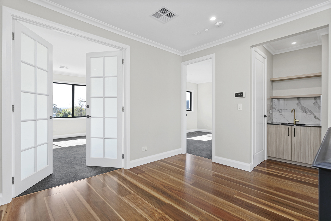
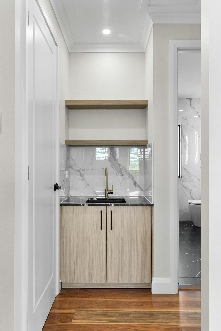
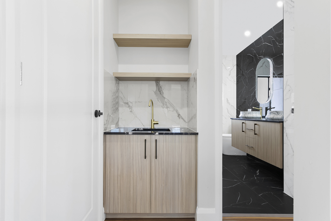
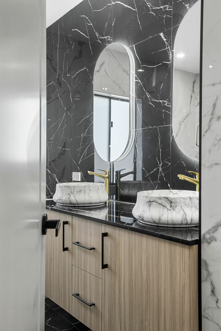
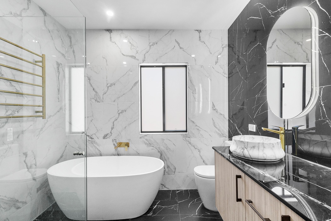
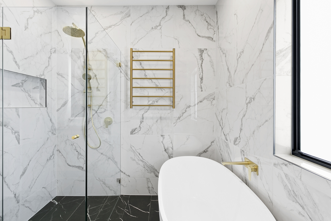
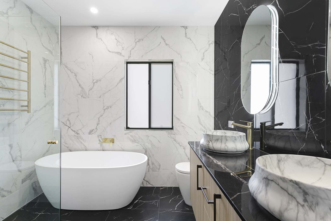
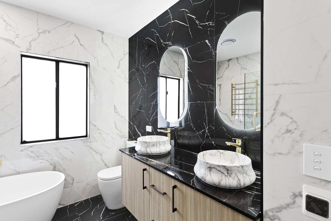
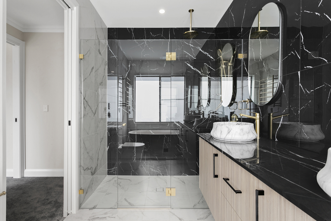
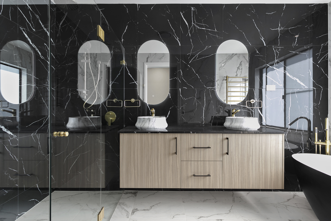
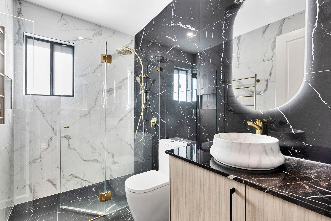
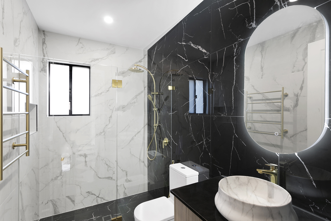
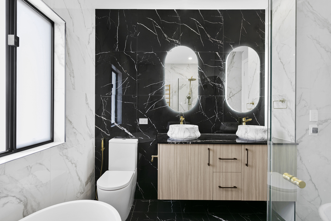
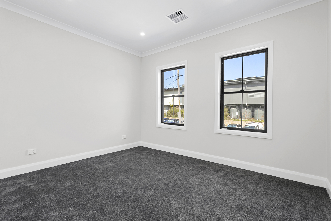



 334.83m²
334.83m² 5
5  3
3  2
2