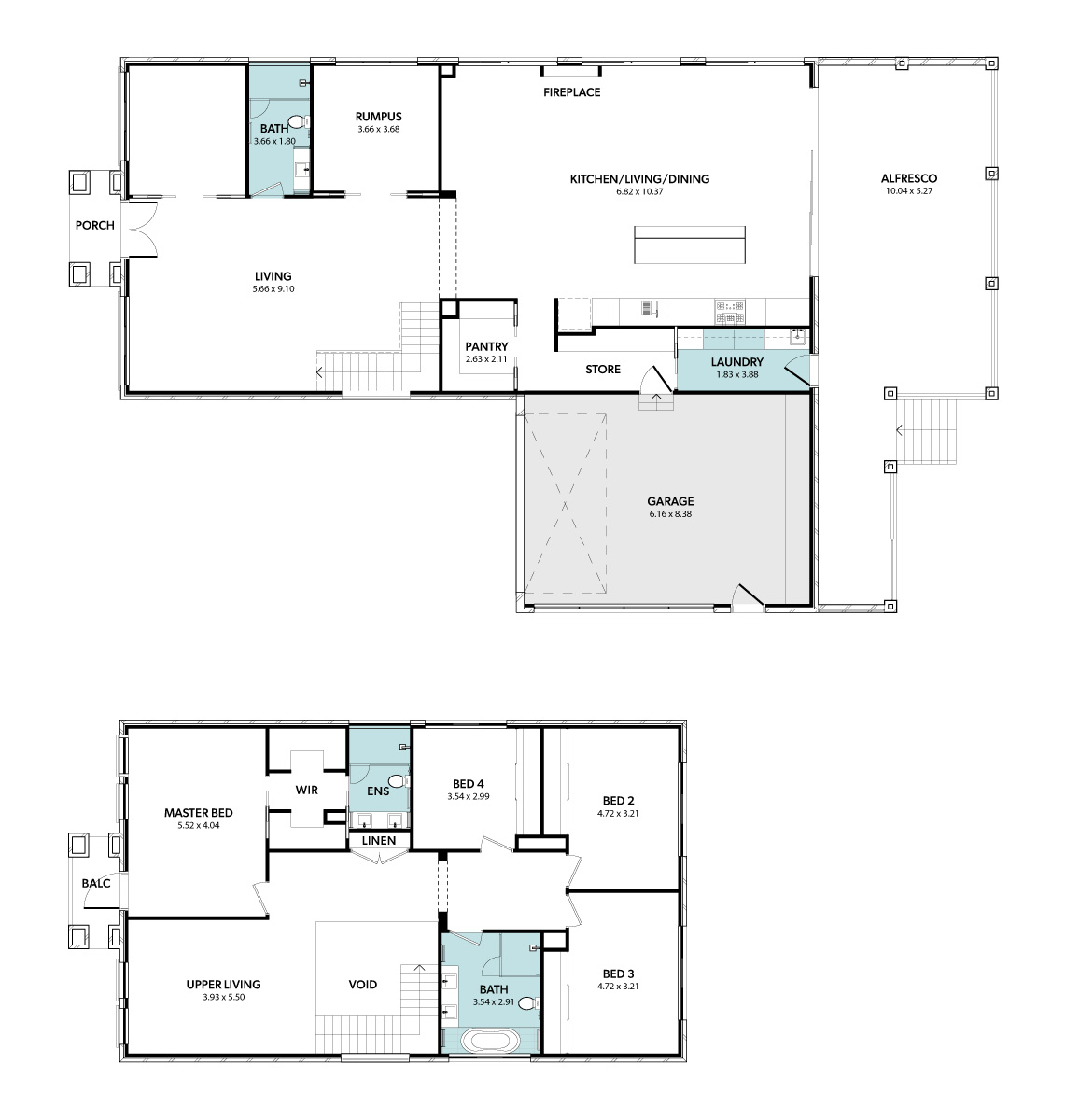
Description
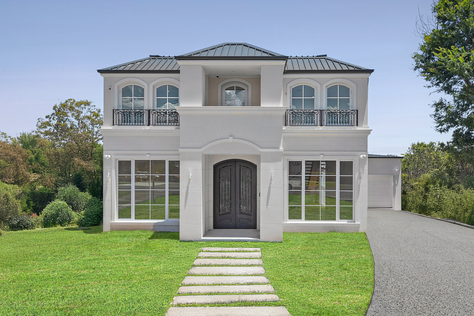
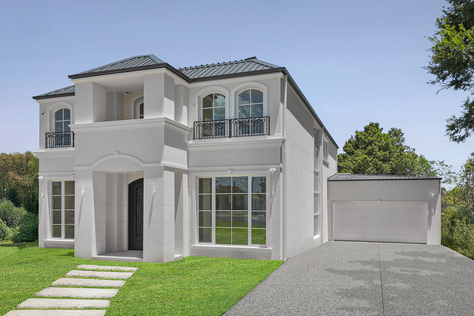
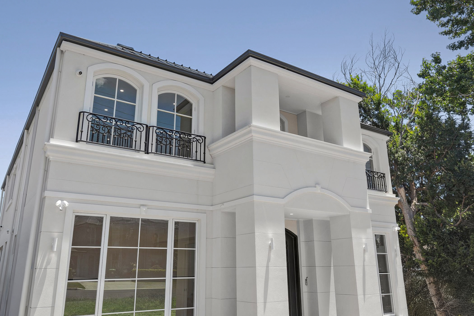
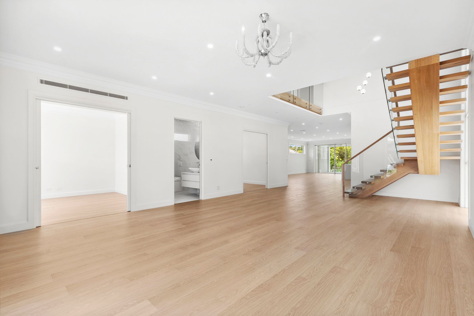
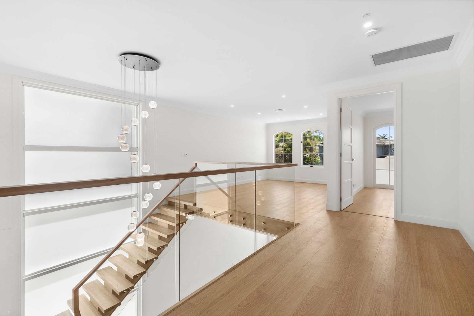
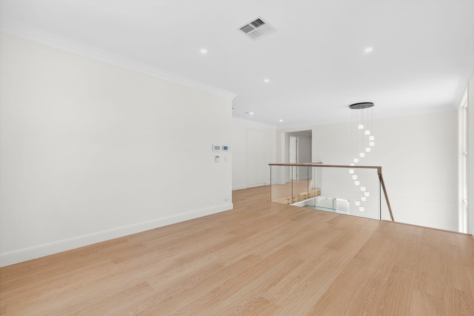
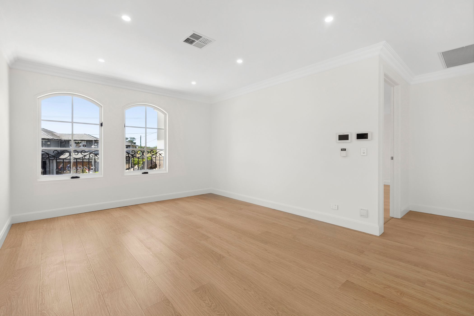
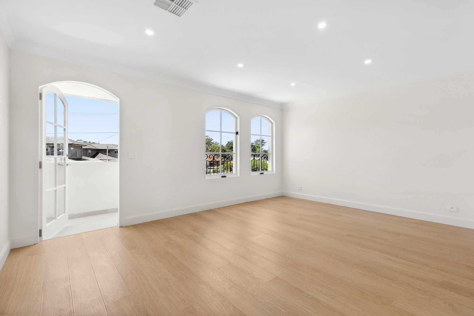
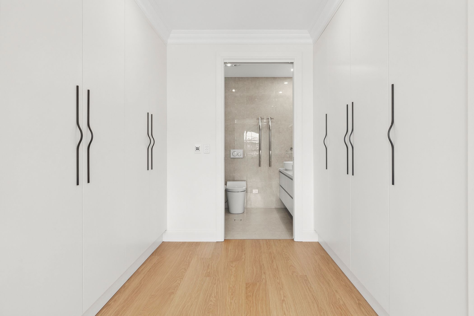
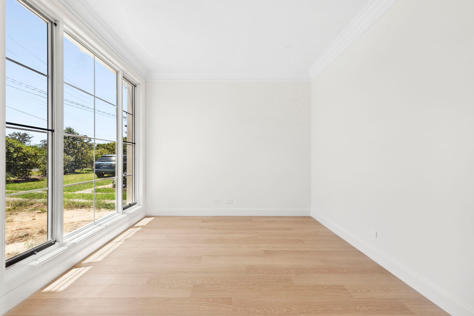
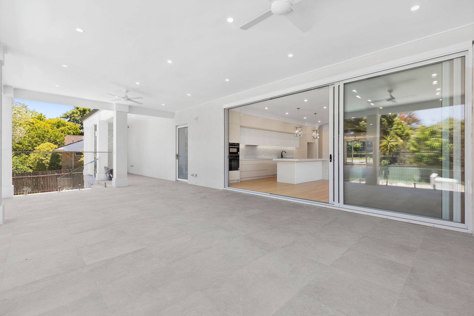
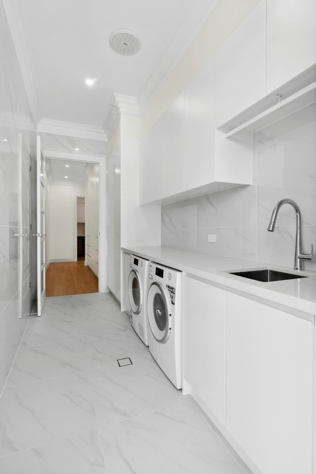
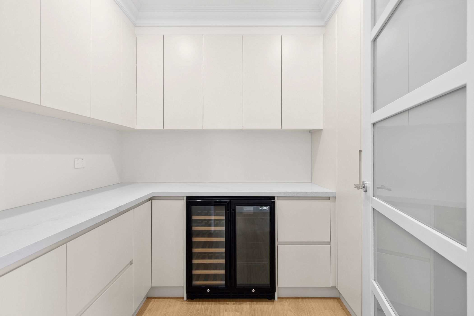
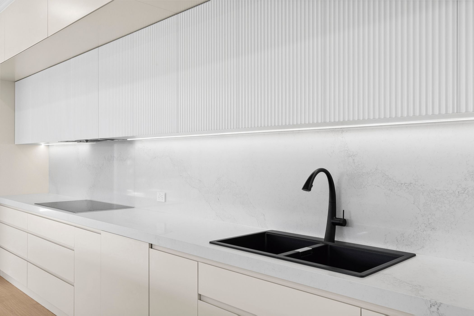
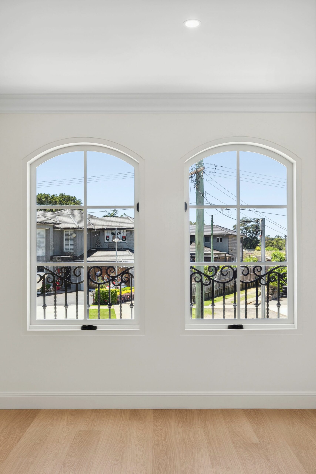
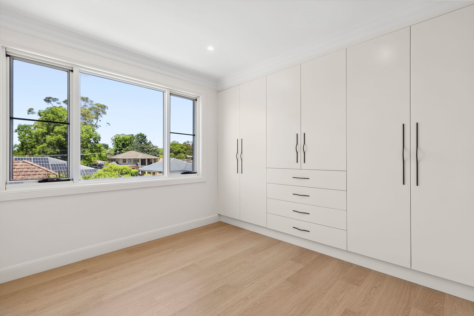
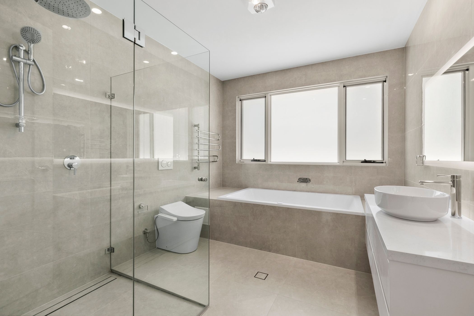
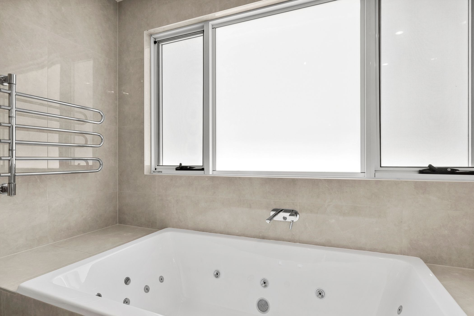
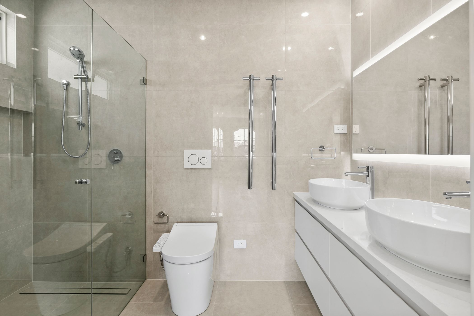
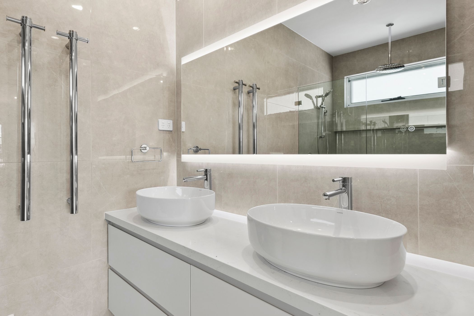
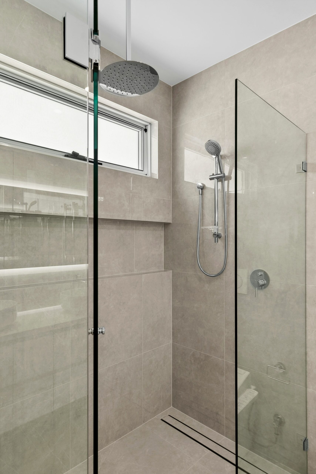
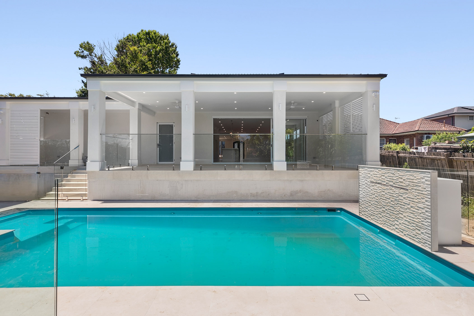
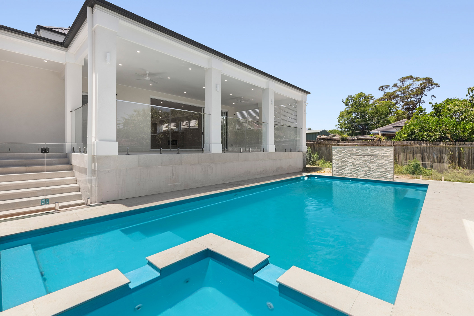
Specifications
| House Area | 372.59m² |
| Width | N/A |
| Kitchen / Living / Dining | 7.4 x 3 |
| Walk In Pantry | 2.1 x 2.6 |
| Storage | 4.6 x 1.8 |
| Dining Room | 4.4 x 4.6 |
| Family Room | 6.3 x 6.8 |
| Rumpus Room | 3.7 x 3.7 |
| Study | 3.4 x 3.5 |
| Upper Living Room | 5.5 x 3.9 |
| First Floor Living Room Hallway | 5 x 2 |
| First Floor Open Space | 3.4 x 2.3 |
| Master Bedroom | 4 x 5.5 |
| Walk In Robe | 2.3 x 3.5 |
| Ensuite | 1.8 x 2.9 |
| Bedroom 2 | 3.3 x 4.7 |
| Bedroom 3 | 3.3 x 4.7 |
| Bedroom 4 | 3 x 3.5 |
| Bathroom | 2.9 x 3.5 |
| Entry/Living | 9.1 x 5.7 |
| Porch | 1.5 x 3.4 |
| Outdoor Leisure 1/2 | 5.3 x 10 |
| Outdoor Leisure 2/2 | 2.3 x 6.3 |
| Garage | 8.4 x 6.2 |


 372.59m²
372.59m² 4
4  3
3  1
1