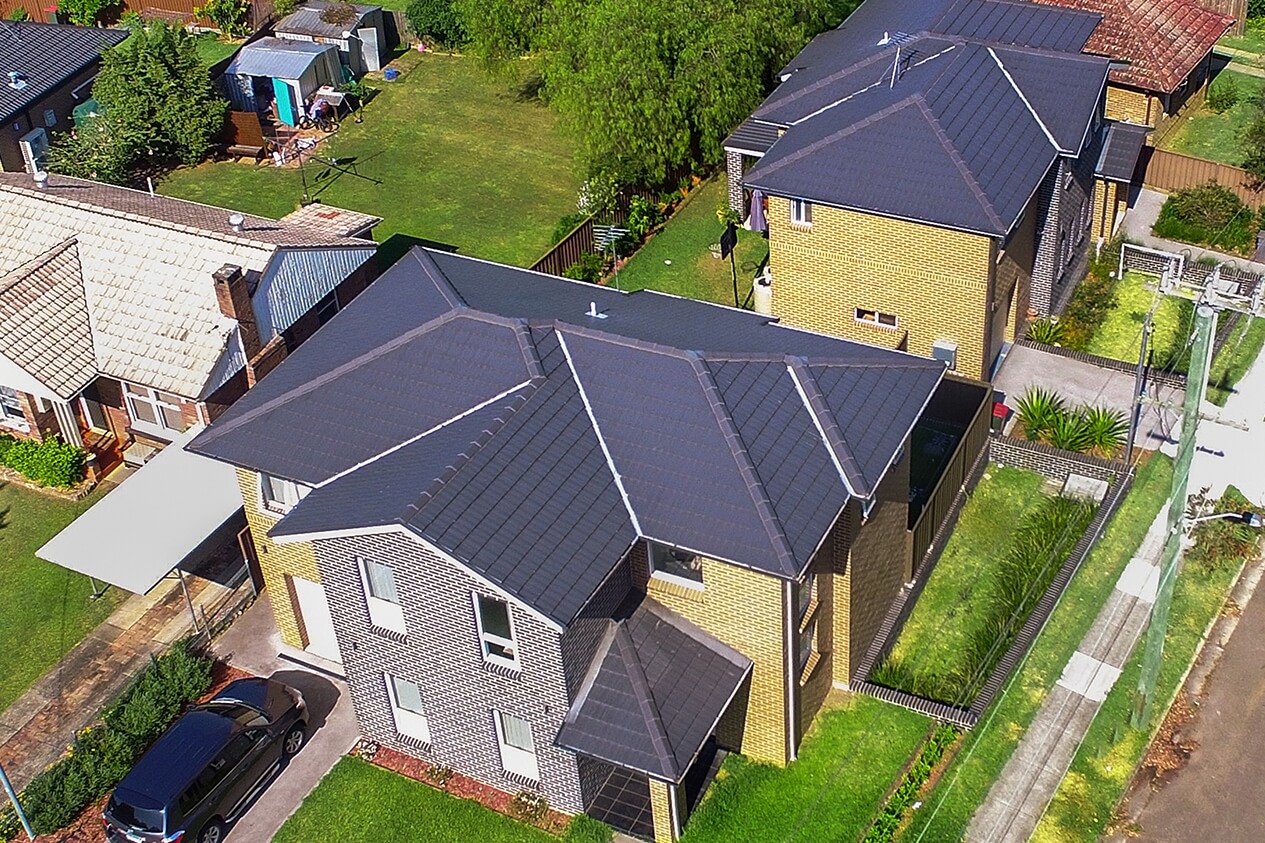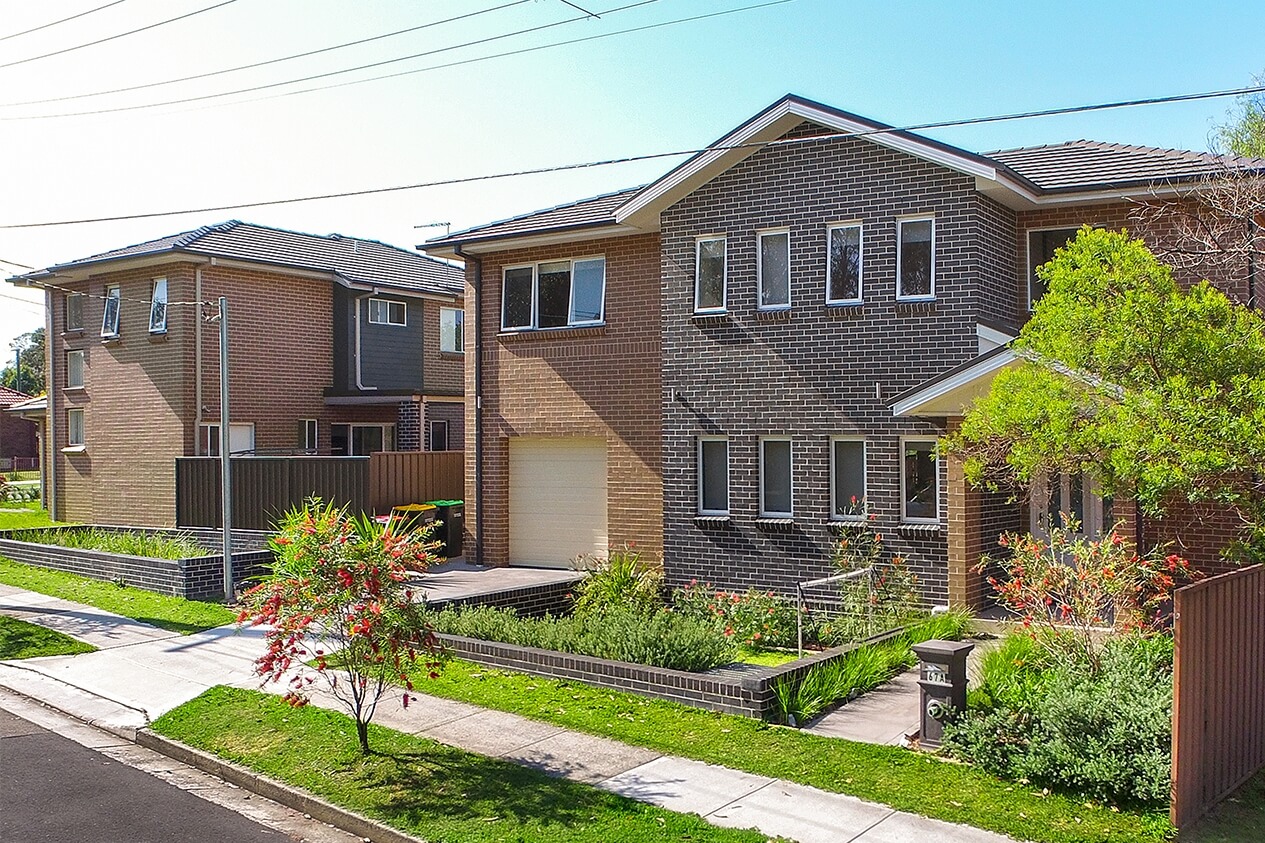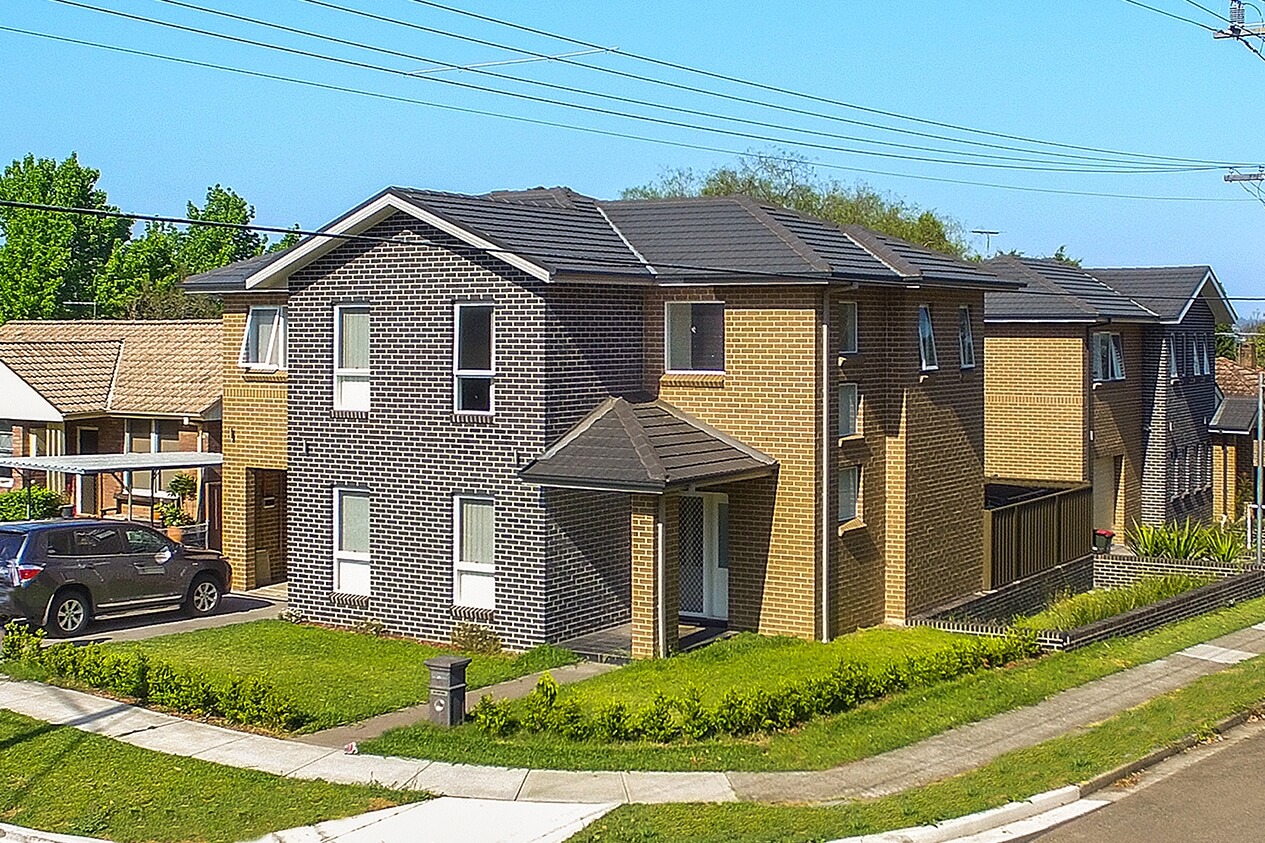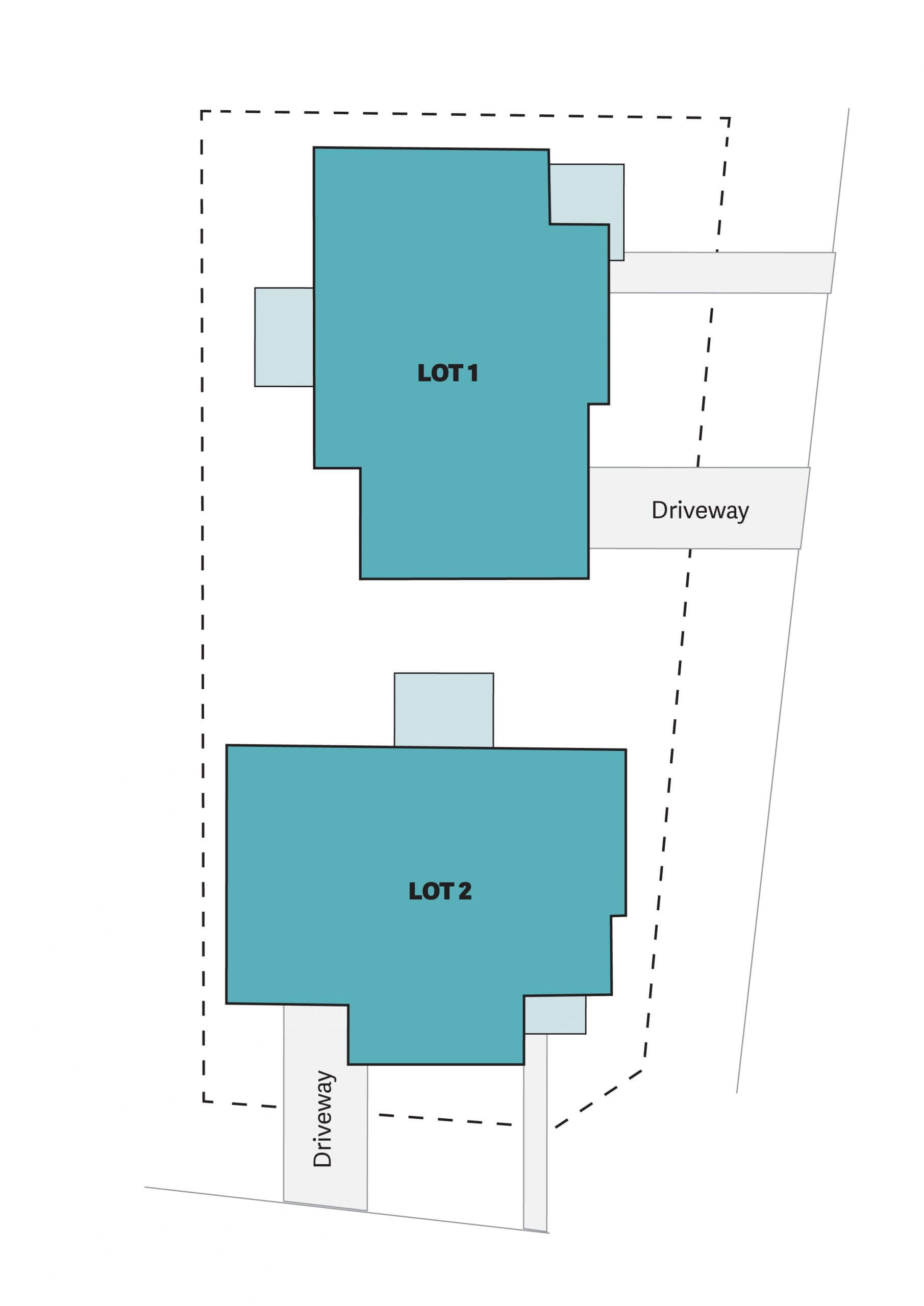
Description
- Brick façade & concrete roof tiles
- High Ceilings to ground and first floor
- Tiling to ground and first floor, carpet in Bedrooms
- Custom balustrades to internal staircase and under stair storage
- 40mm stone benchtops, undermount sink with gooseneck mixers, Westinghouse appliances and dishwasher.
- Semi frameless shower screens, floor-to-ceiling wall tiles, shower niche and wall-hung vanities
- Walk in Pantry with ample storage
- Spacious Master WIR with complete fit outs





 ~m²
~m² 4
4  3
3  1
1



