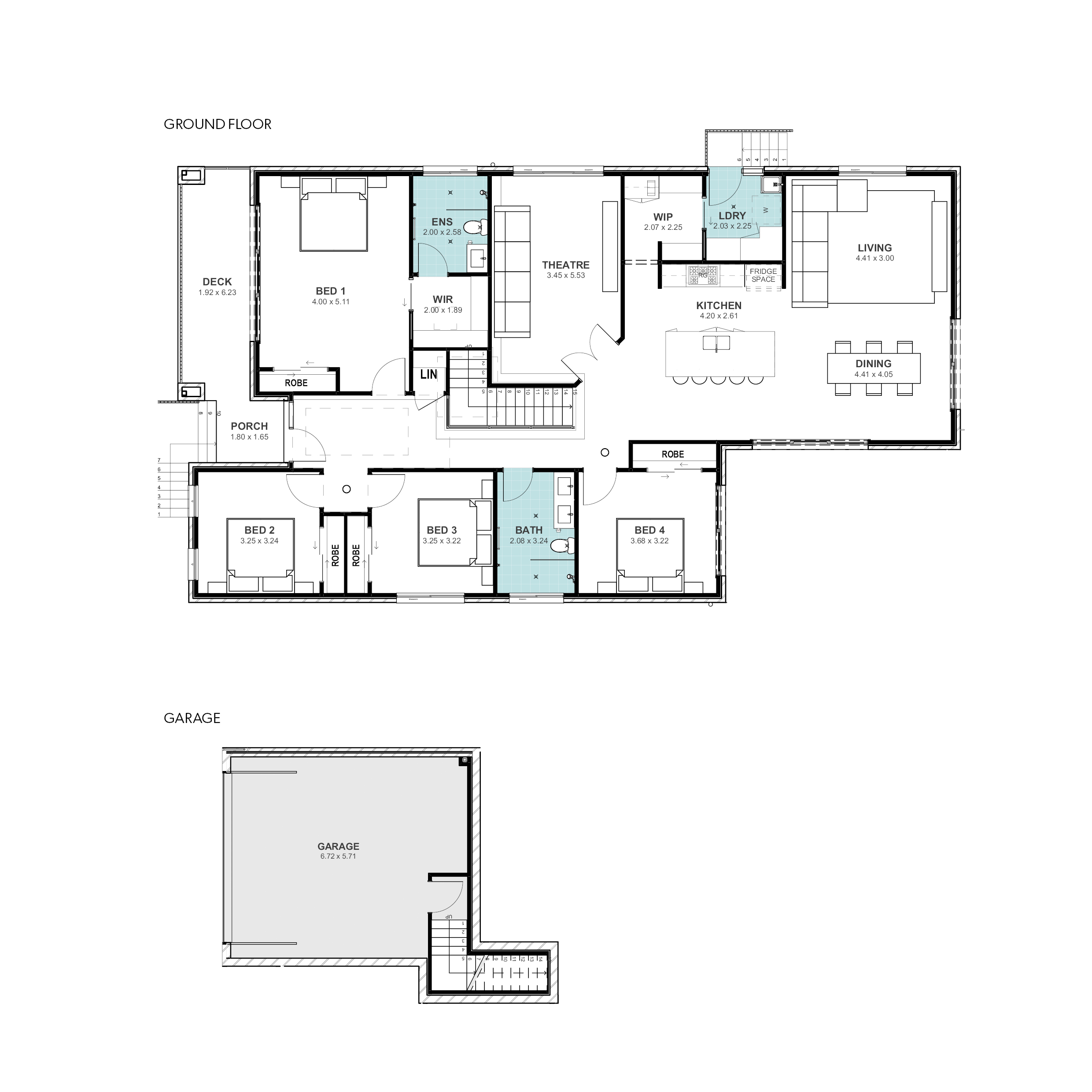
Description
- Brick facade
- 4 Bedrooms with built-in wardrobes, 2 Bathrooms and separate Laundry
- High Ceilings throughout
- Premium carpets to Bedrooms
- 14KW ducted air conditioner
- 40mm stone benchtop and island benchtop with waterfall edge
- Butler’s Pantry
- Bathrooms with custom vanities featuring stone benchtops and above counter basins, and floor-to-ceiling wall tiles
- Downlights to all living areas
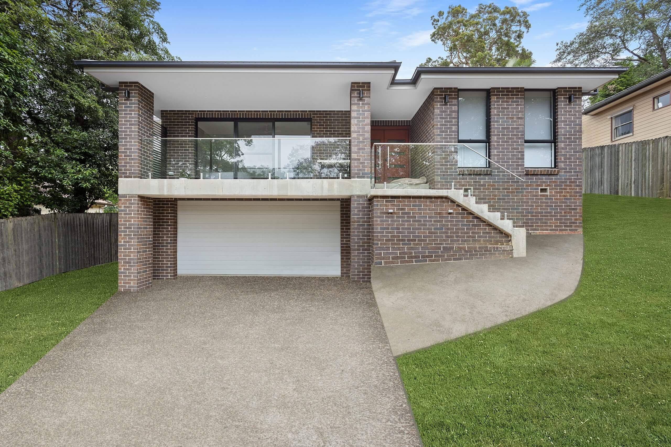
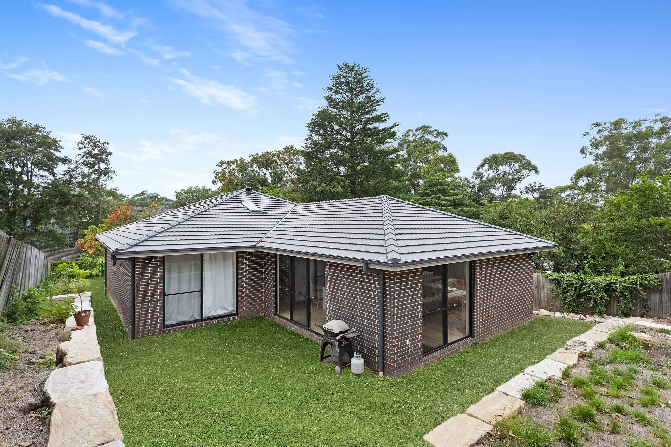
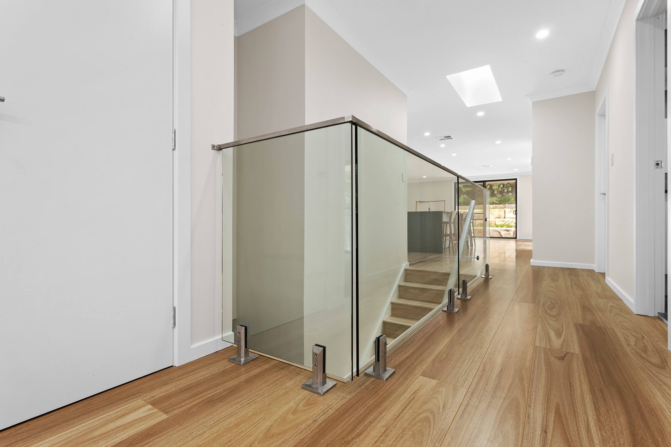
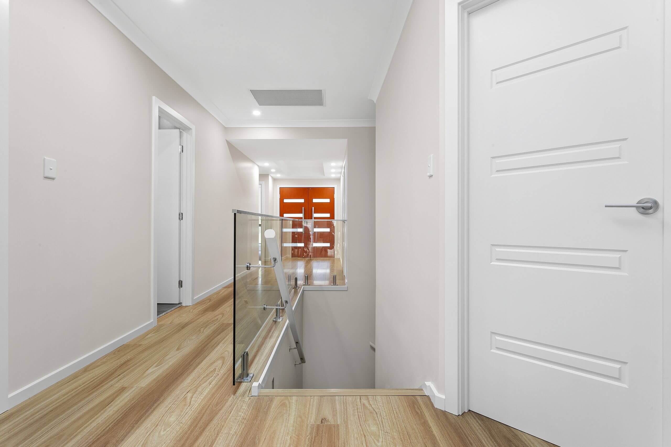
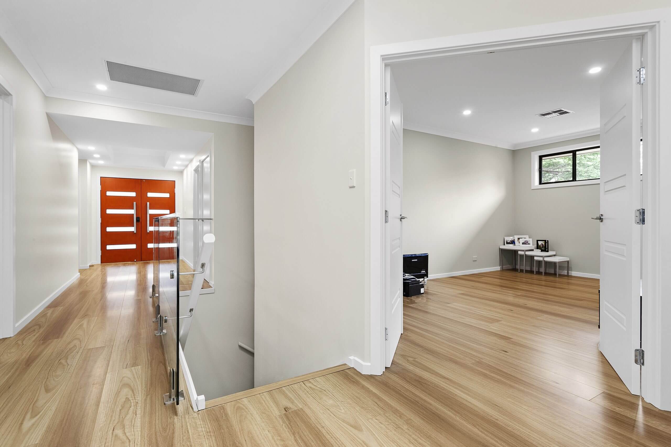
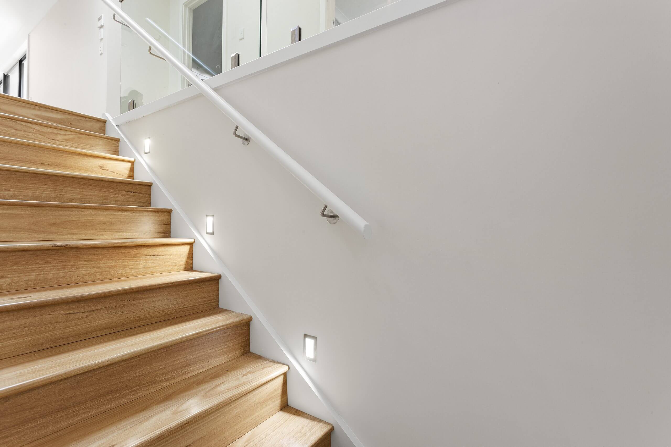
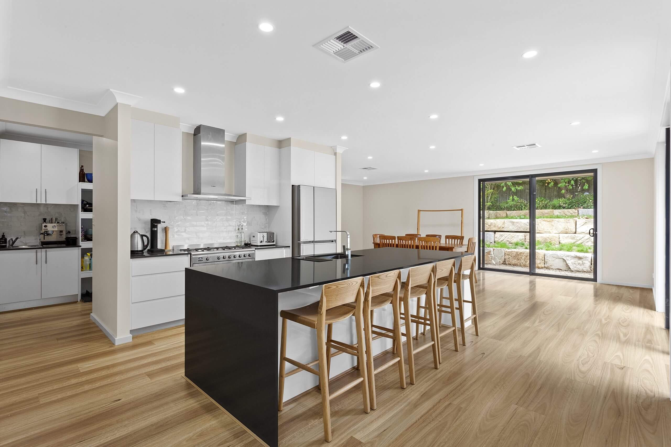
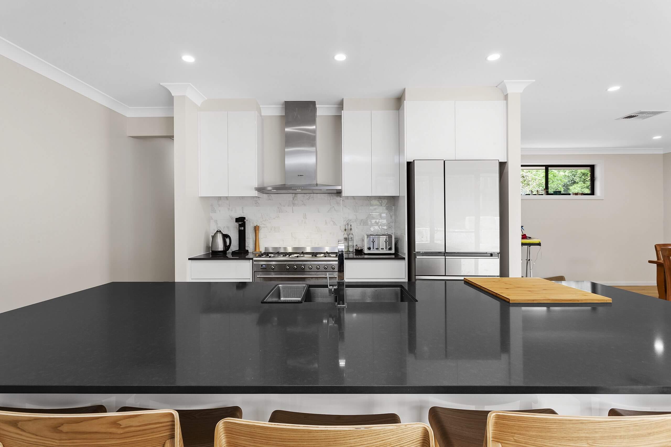
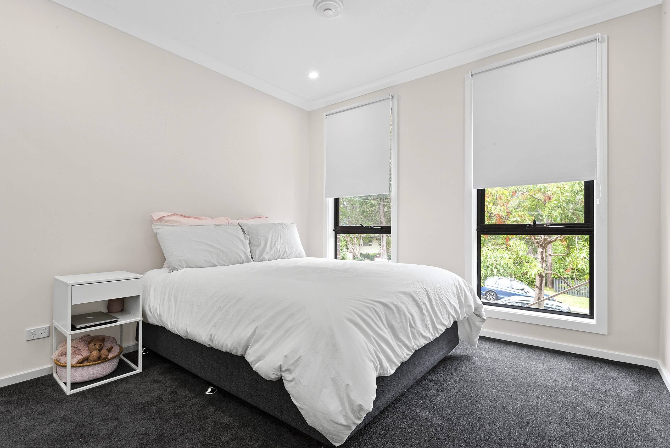
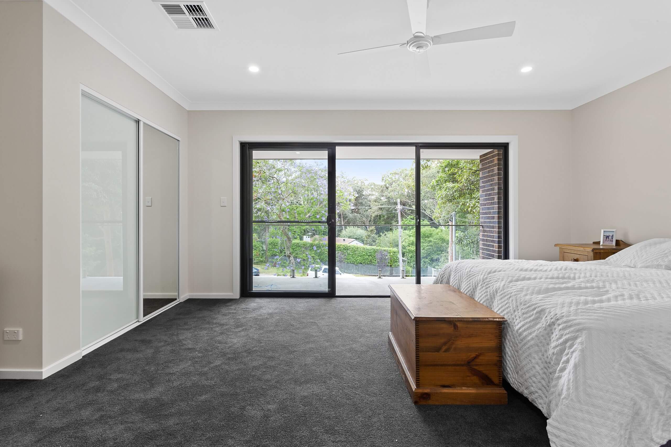
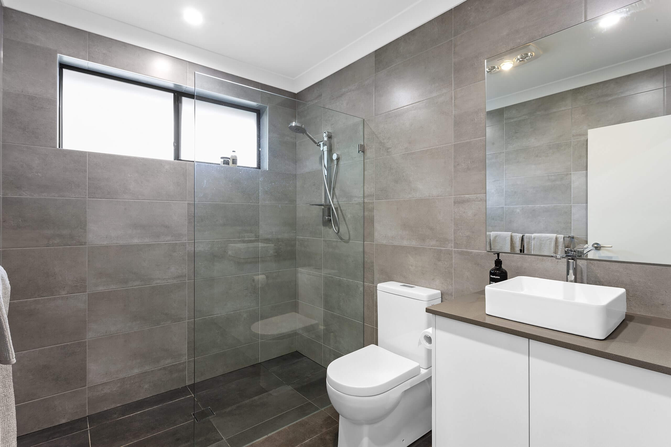
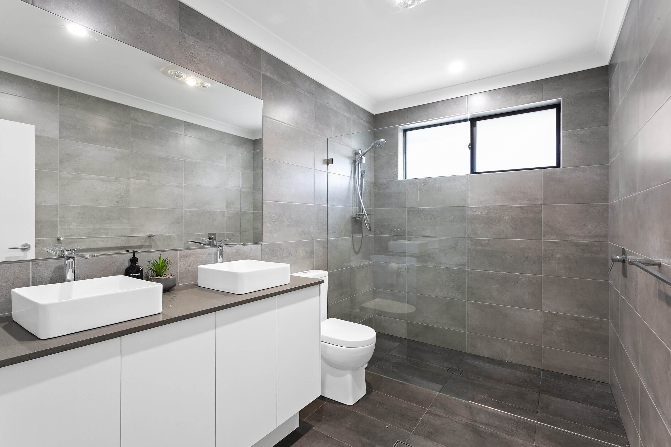
Specifications


 288m²
288m² 4
4  2
2  2
2