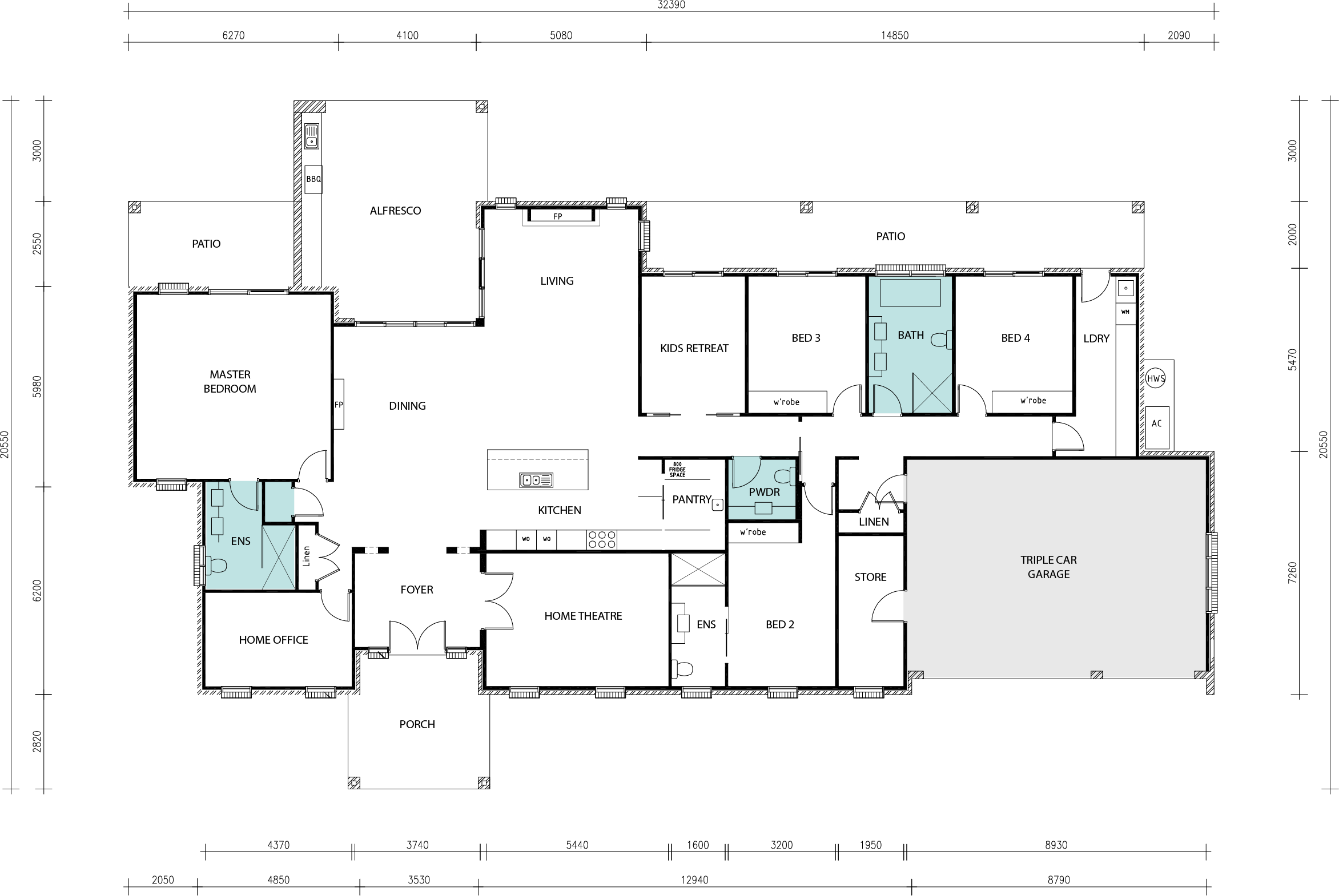
Description
Designed for lots as small as 10m, the Edgecliff 16 is perfect for the growing family, customised here to accomadate 4 bedrooms. This home features open plan living, a galley kitchen with a large island bench and walk-in pantry. The edgecliff is ideal and and practical for the modern family.
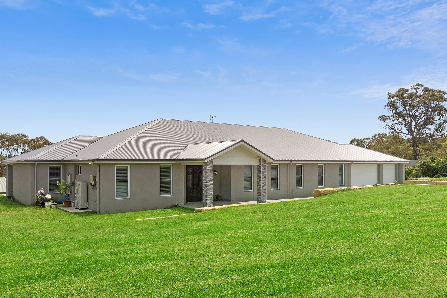
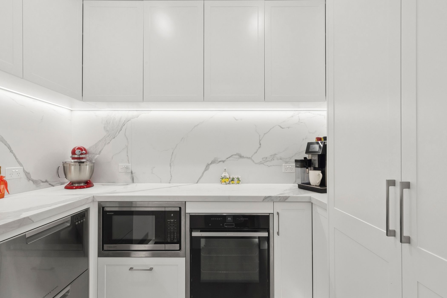
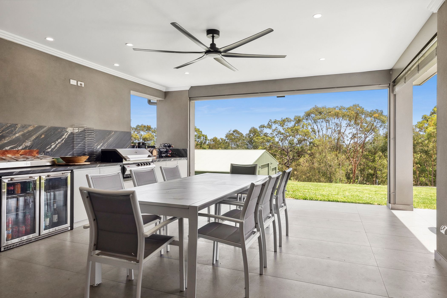
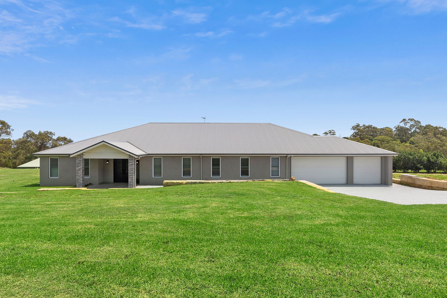
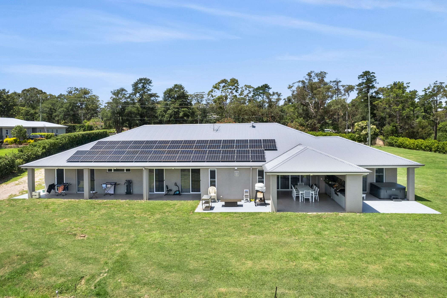
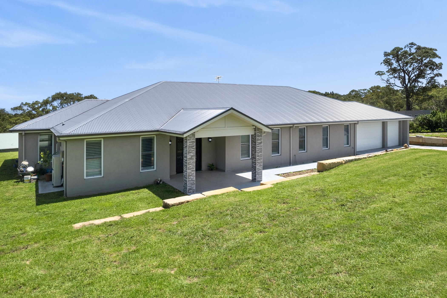
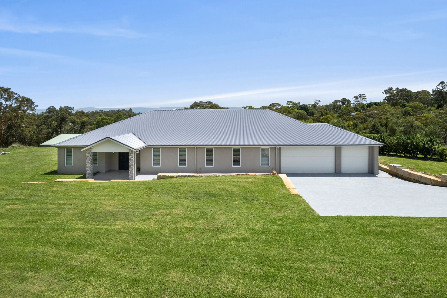
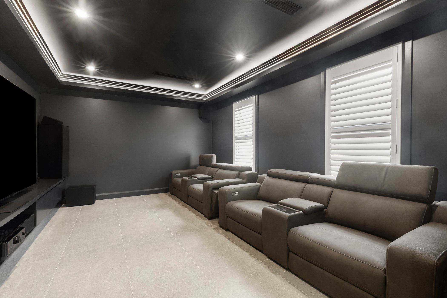
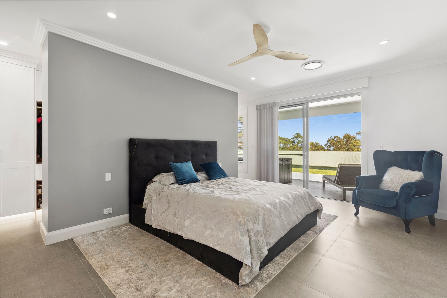
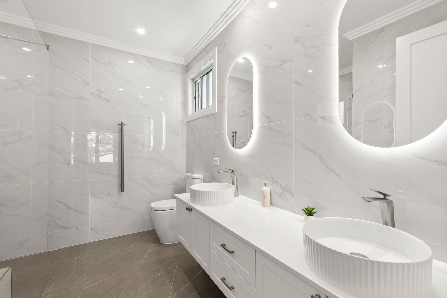
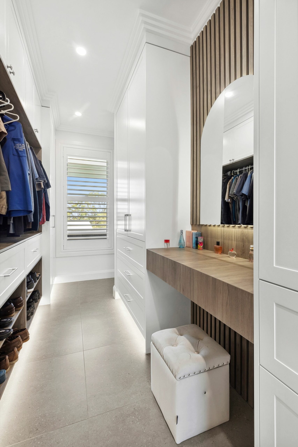
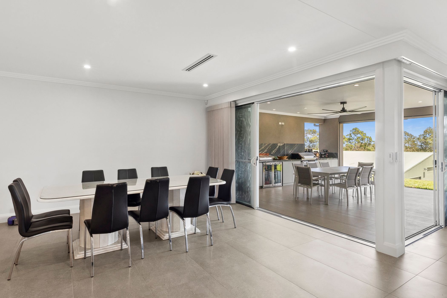
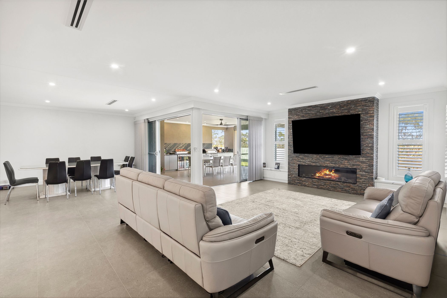
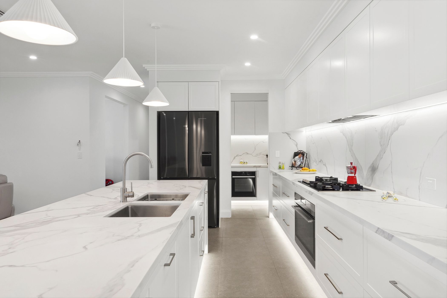
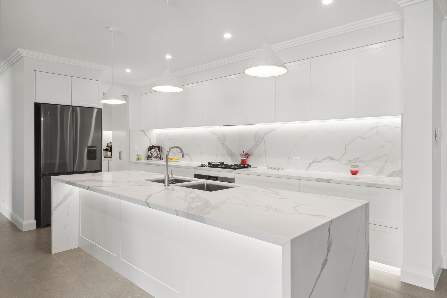
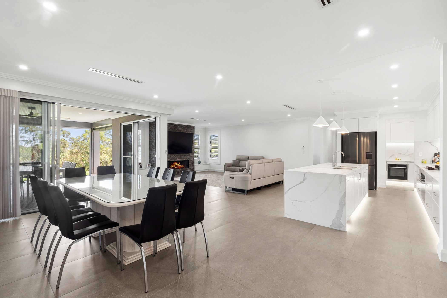
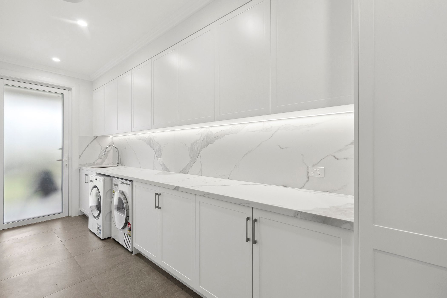
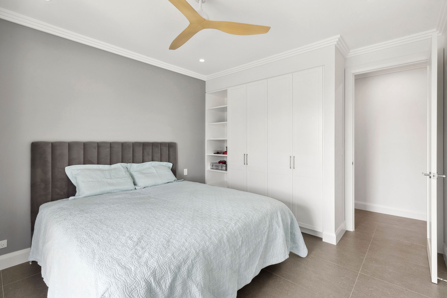
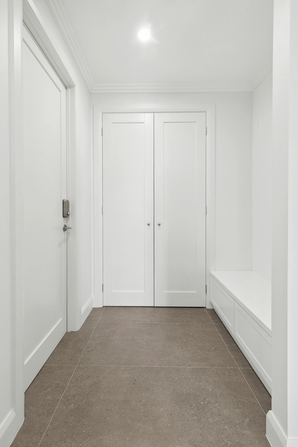
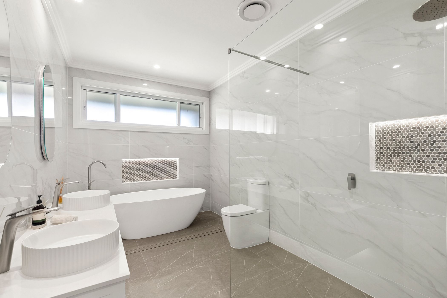
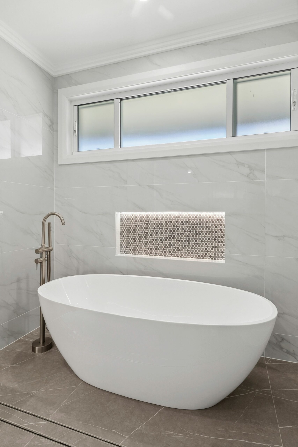
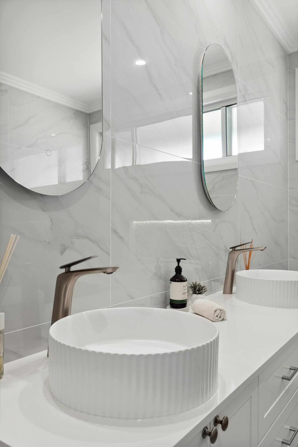
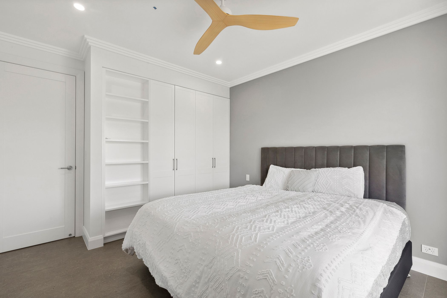
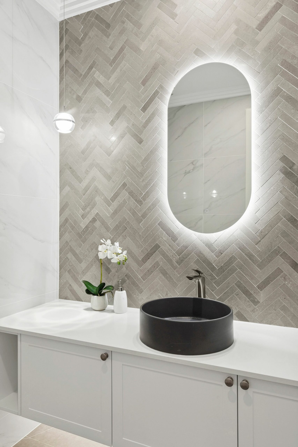
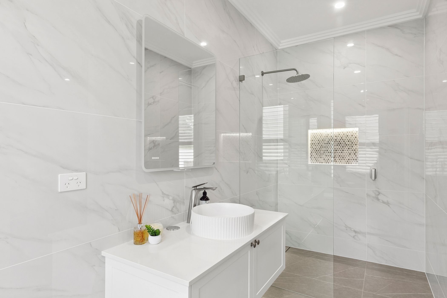
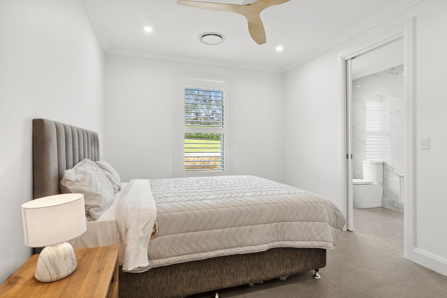
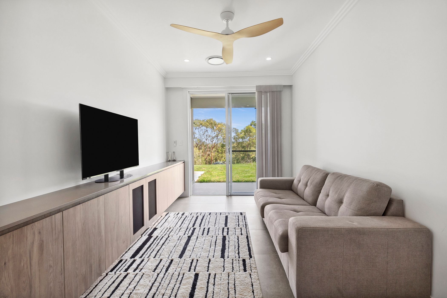
Specifications
| House Area | 318.7m² |
| Width | N/A |
| Kitchen | 5.2 x 3 |
| Walk In Pantry | 1.8 x 2.7 |
| Dining | 4.6 x 6.6 |
| Living Room | 4.6 x 7.2 |
| Laundry | 2.4 x 5.4 |
| Home Office | 4.4 x 2.8 |
| Home Theatre | 5.4 x 4 |
| Kids Retreat | 3.1 x 4.1 |
| Master Bedroom | 3.8 x 5.5 |
| Walk In Robe | 1.9 x 5.5 |
| Ensuite 1 | 2.7 x 3.2 |
| Bedroom 2 | 3.2 x 4.9 |
| Bedroom 3 | 3.5 x 4.1 |
| Bedroom 4 | 3.5 x 4.1 |
| Ensuite 2 | 1.6 x 4 |
| Powder Room | 2 x 1.8 |
| Bathroom | 2.5 x 4.1 |
| Store Room | 2 x 4.5 |
| Foyer | 3.7 x 2.8 |
| Patio | 4.9 x 2.6 |
| Alfresco | 5.8 x 6.6 |
| Garage | 8.9 x 6.3 |


 318.7m²
318.7m² 4
4  4
4  2
2