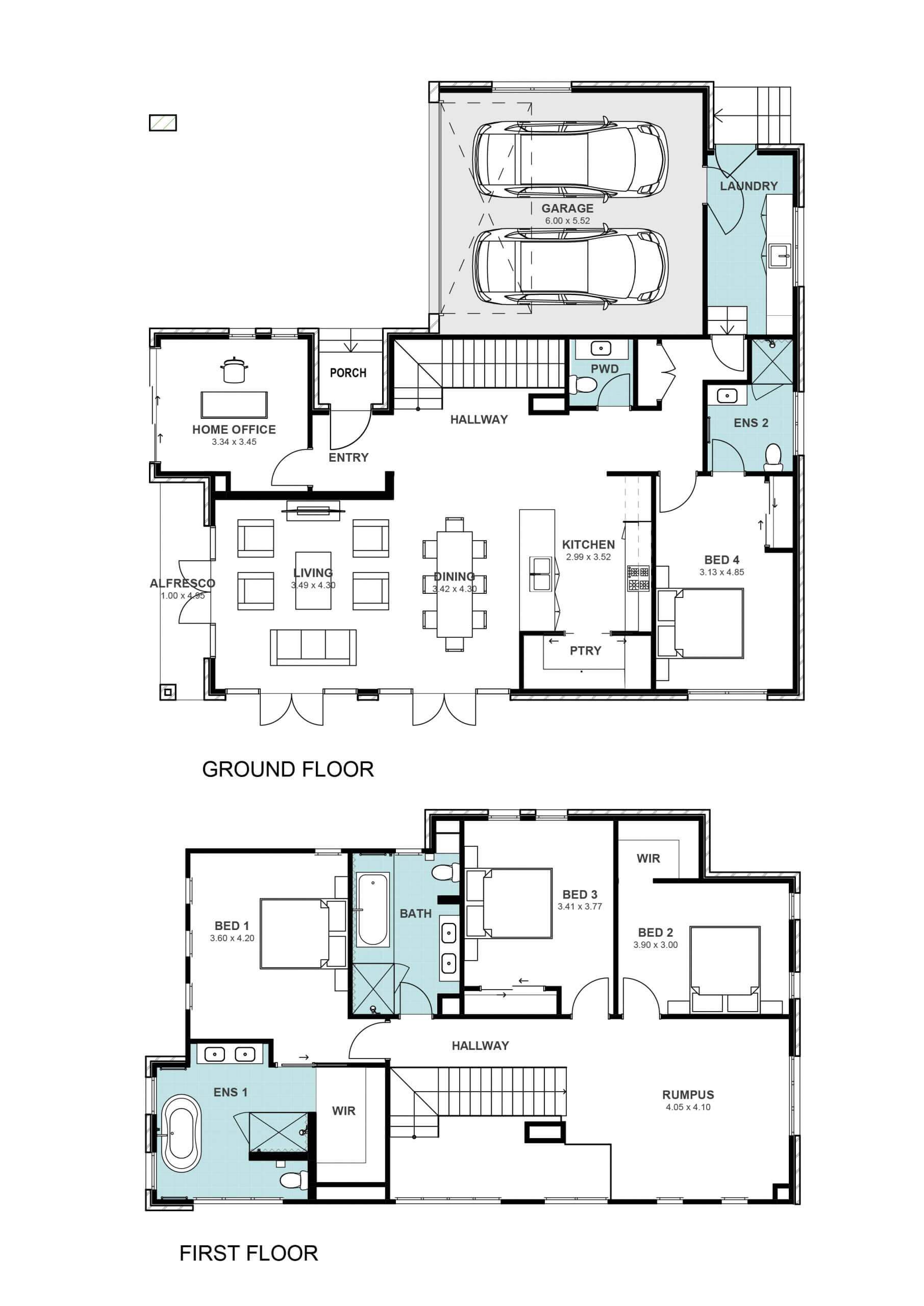
Description
- Brick veneer facade with two-toned acrylic render feature, Colorbond roof, large windows and french doors.
- 4 large Bedrooms, 2 with Ensuites.
- 2-Car, lock-up Garage with Laundry access.
- 2700mm high walls, raked ceiling and premium floor tiles to Ground Floor; hardwood flooring to First Floor and staircase, with skylight above.
- Designer kitchen with 20mm stone benchtop, 900mm high above-bench cabinetry, bulkhead, skylight and pendant lights above breakfast bar.
- Bathrooms with wall-hung vanities, full-height tiling and bathtubs to main upstairs ‘Bathroom’ (tiled, built-in) and ‘Ensuite 1’ (freestanding).
- LED downlights to Living areas and ducted air
conditioning throughout.
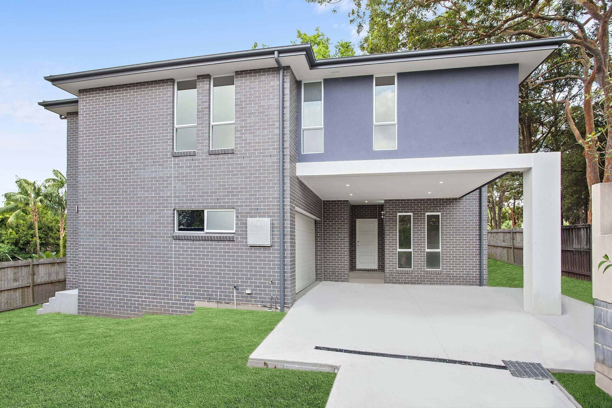
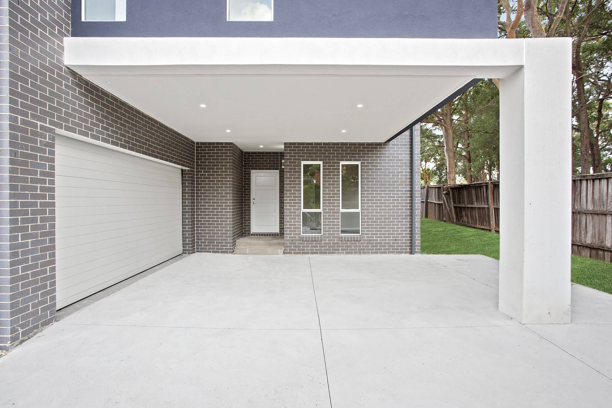
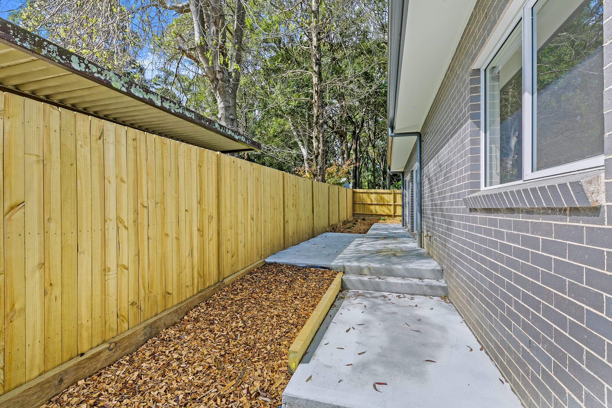
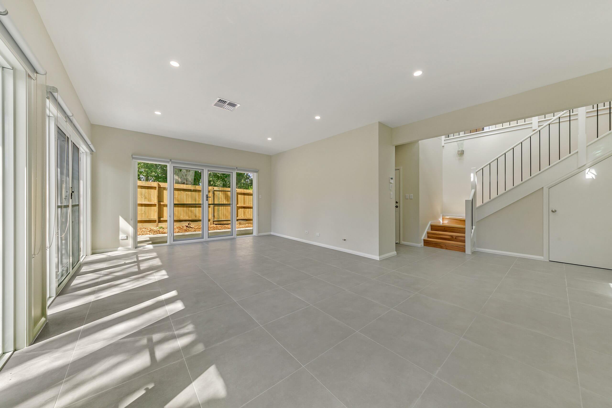
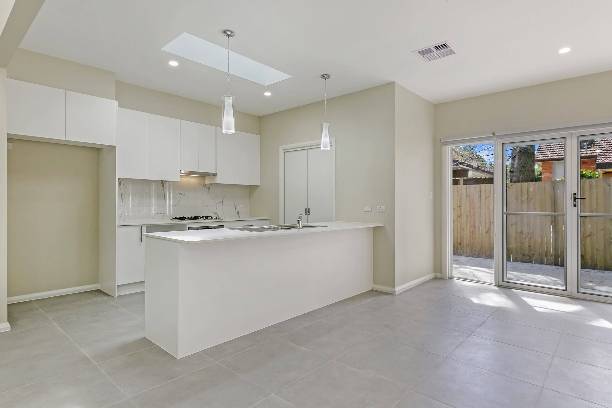
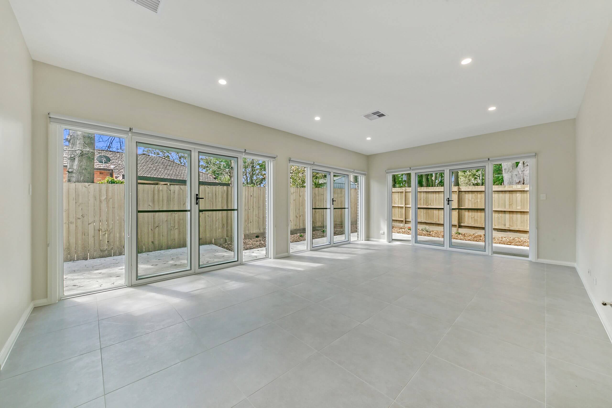
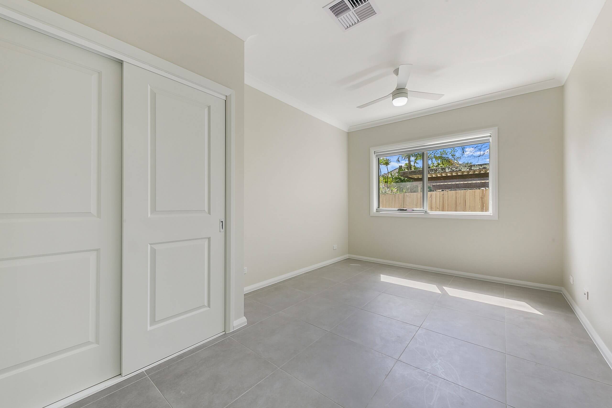
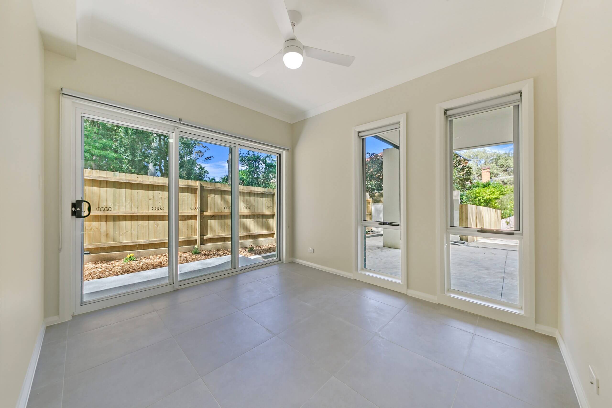
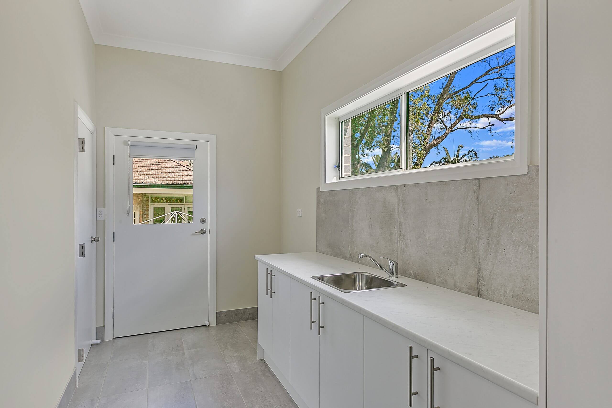
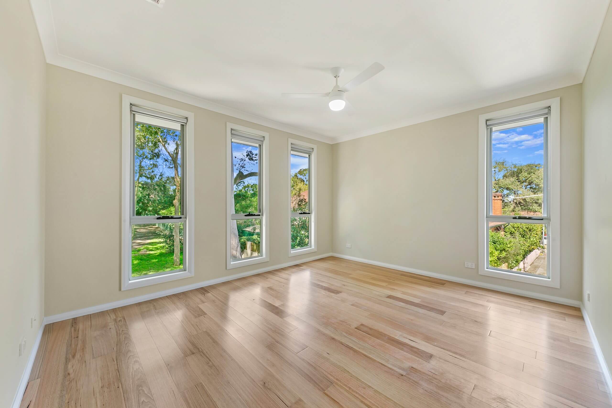
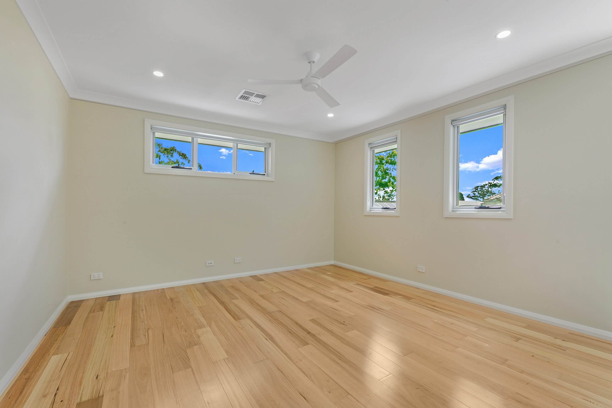
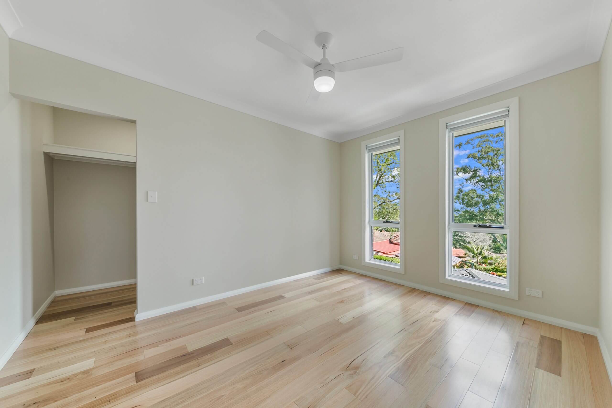
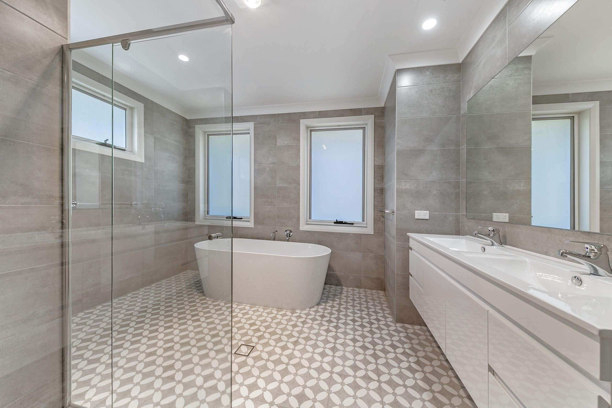
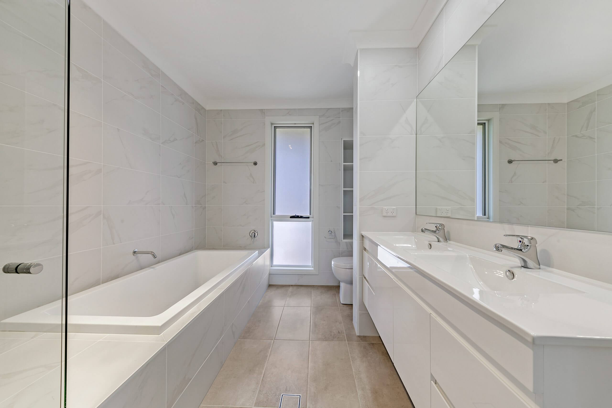
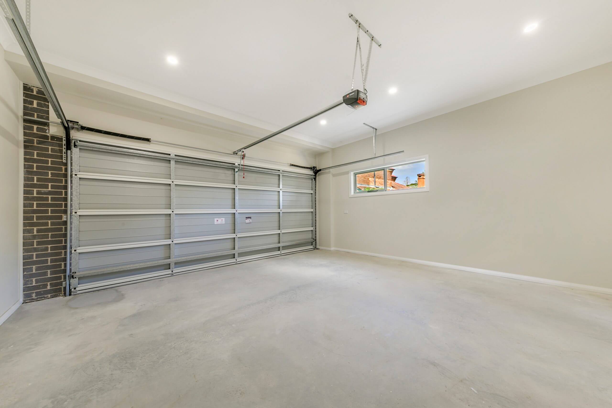
Specifications


 290m²
290m² 4
4  3
3  2
2