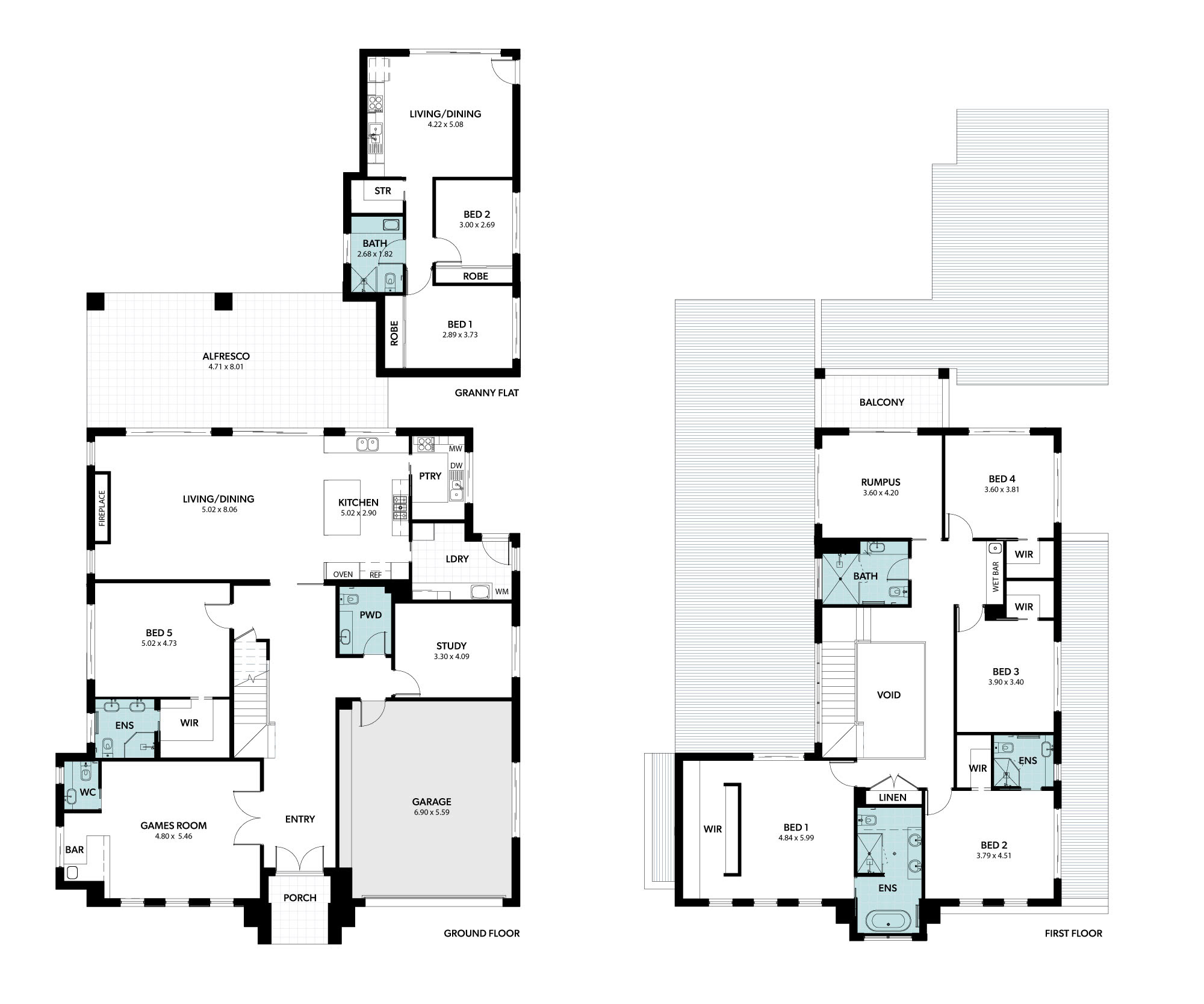
Description
This French provincial inspired home is a testament to thoughtful design, quality craftsmanship, and an unwavering commitment to refined living.
- Designer kitchen with walk in pantry and scullery
- Large Laundry inc. drop down clothes Shute
- Open plan living/dining with feature fireplace
- Large Games room with bar and separate toilet
- Plantation shuttersfor Windows furnishings for the front facade
- Study Room
- 5 bedrooms with walk in robes (3 of which have ensuites)
- Master bedroom with walk in robe and
- Master ensuite with freestanding bathtub
- Underfloor heating in main living space and main ensuite bathrooms
- Dedicated guest power room
- Keyless entry option
- Grand entry with void
- Strip lighting under bullnosed stairs
- Upstairs rumpus retreat with balcony
- Upstairs wet bar
- Large 37m2 alfresco with BBQ
- 2 bedroom granny flat with extra storage and courtyard
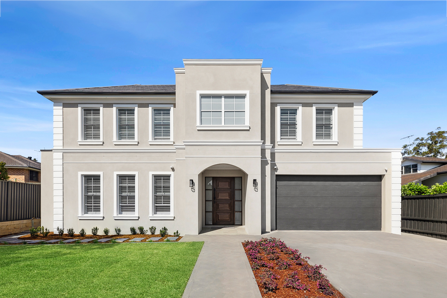
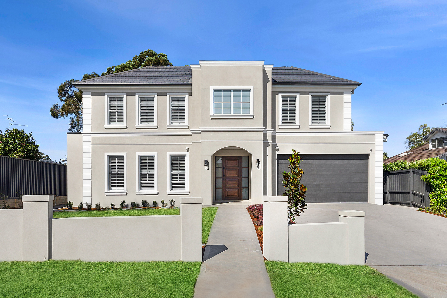
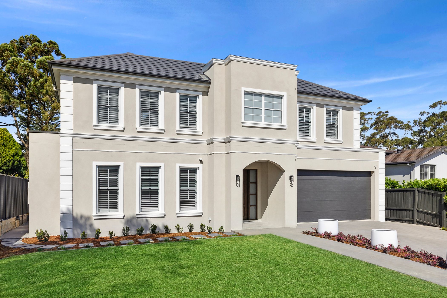
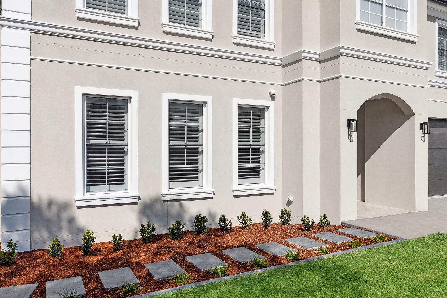
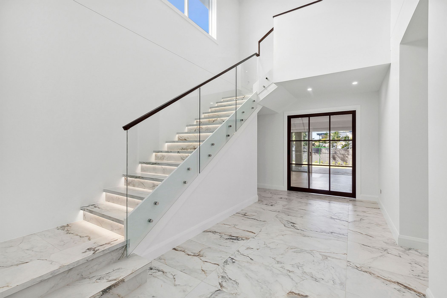
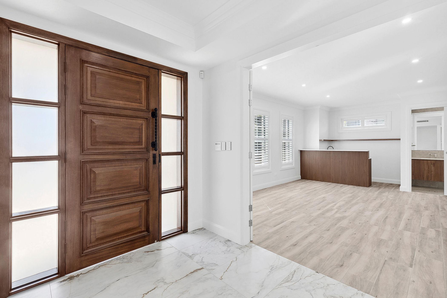
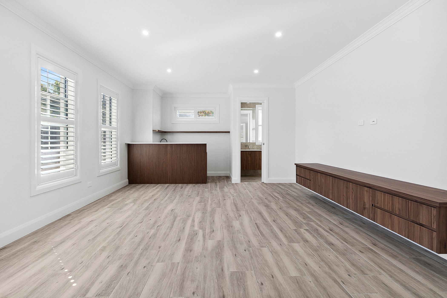
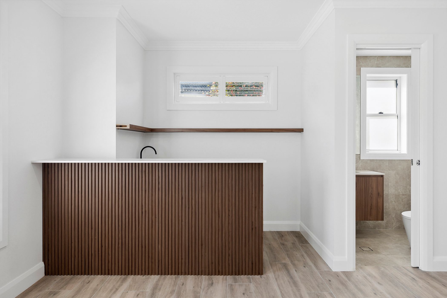
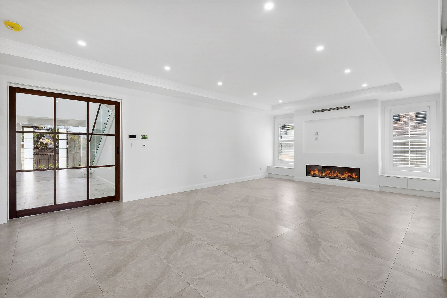
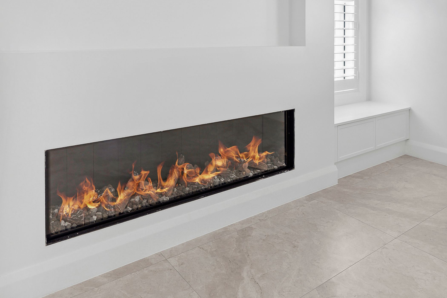
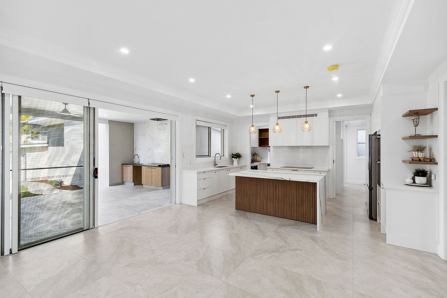
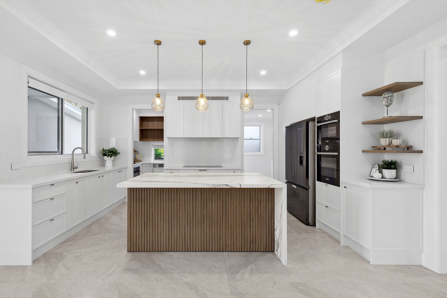
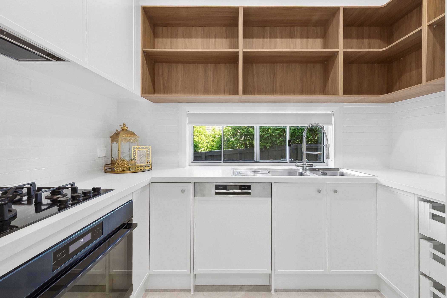
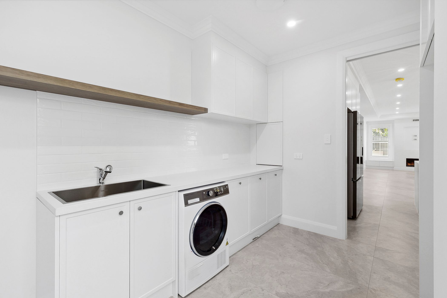
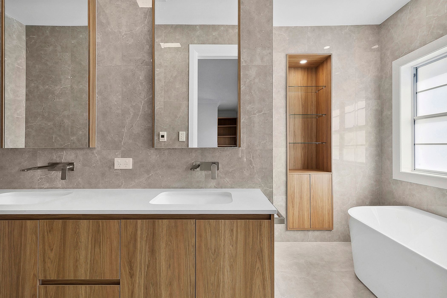
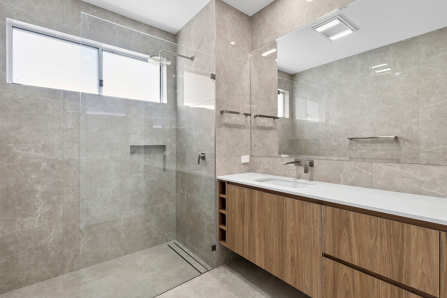
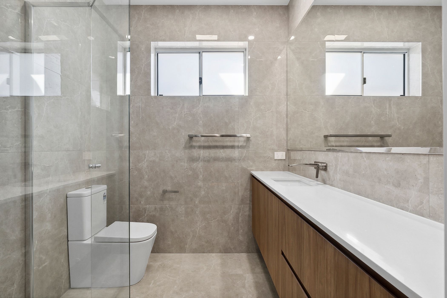
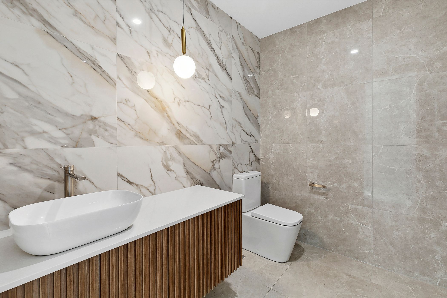
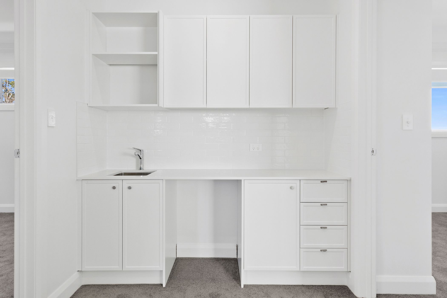
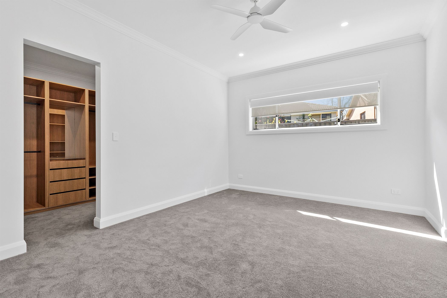
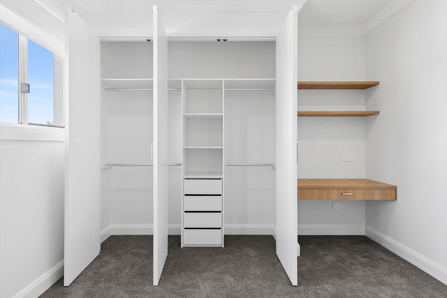
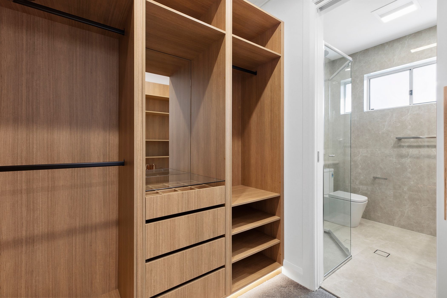
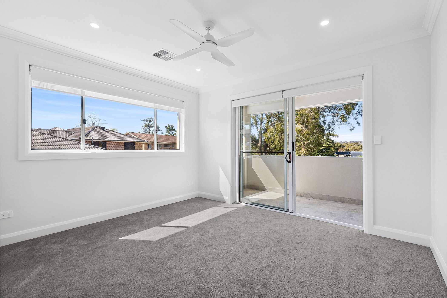
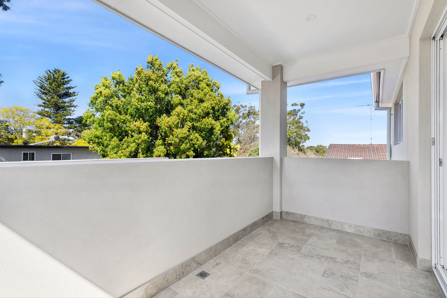
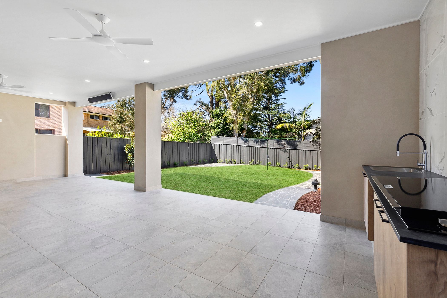
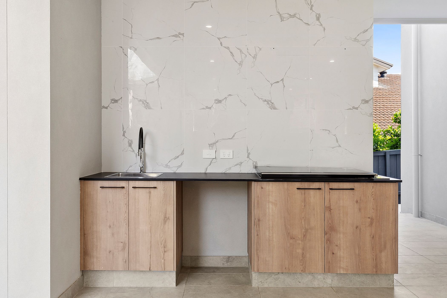
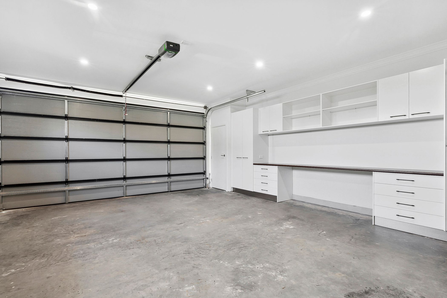
Specifications
| House Area | 547m² |
| Width | 16.1m |
| Length | 22.7m |
| Kitchen | 5 x 2.9m |
| Living/Dining | 5 x 8m |
| Games | 4.8 x 5.4m |
| Study | 3.3 x 4m |
| Master Bed | 4.8 x 5.9m |
| Bed 2 | 3.7 x 4.5m |
| Bed 3 | 3.9 x 3.4m |
| Bed 4 | 3.6 x 3.8m |
| Bed 5 | 5 x 4.7m |
| Garage | 6.9 x 5.5m |
| Granny Flat Living | 4.2 x 5m |
| Granny Flat Bed 1 | 2.8 x 3.7m |
| Granny Flat Bed 2 | 3 x 2.6m |


 547m²
547m² 6+
6+  5+
5+  2
2