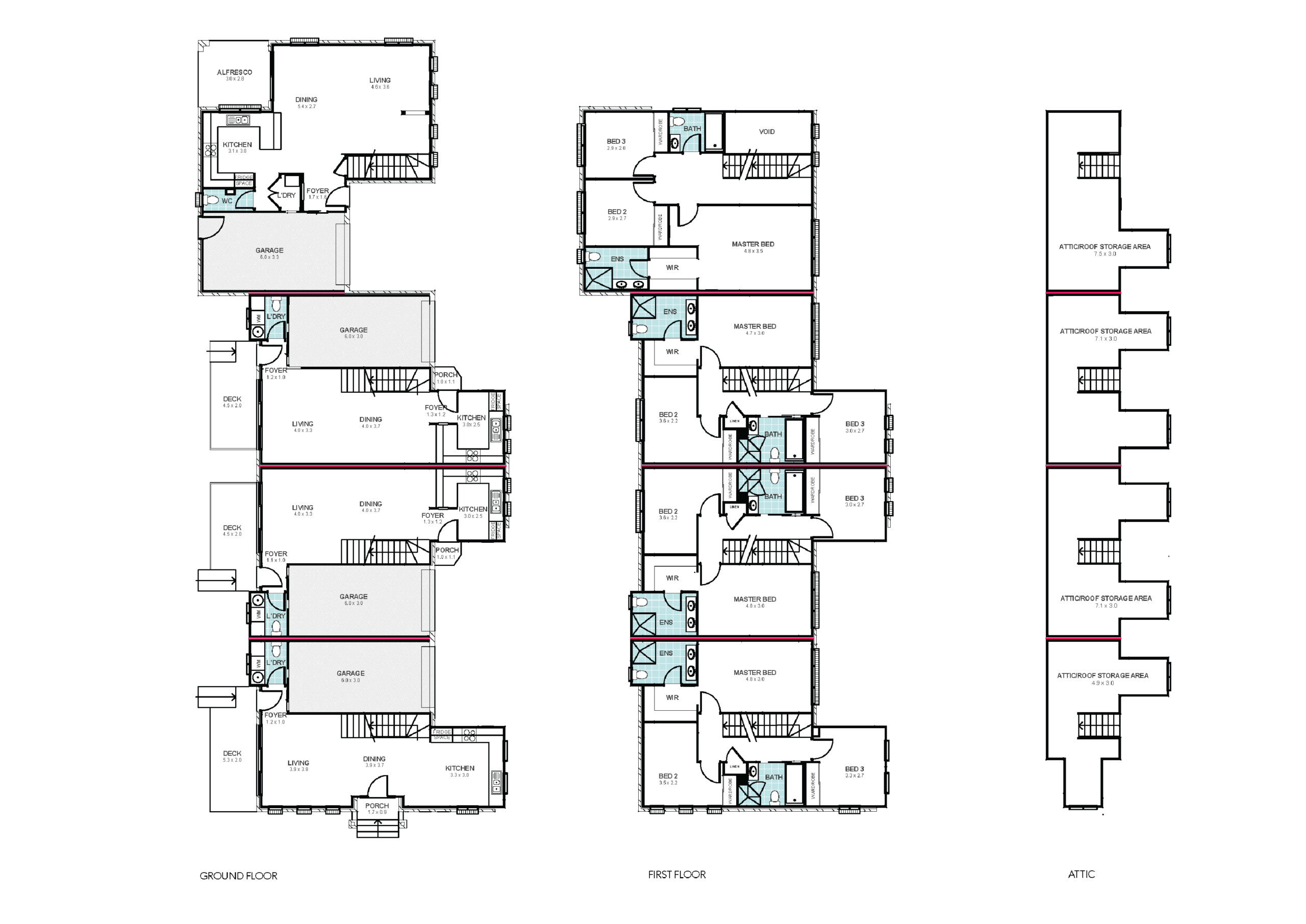
Description
- Brick and timber cladded facade
- 3 Bedrooms; Master Bedroom with walk-in wardrobe, two with built-in wardrobes
- Roof attic storage area
- Premium 600×600 porcelain tiles on ground floor and laminate flooring in Bedrooms
- MDF staircase with timber pine grab rails, steel balustrades and laminate staircase
- Mirrored sliding wardrobes
- LED tri-colour downlights throughout
- Large Kitchen featuring 40mm stone benchtop, with below counter polyurethane cabinetry and above counter Laminex wood-look cabinetry in nuance finish, a subway patterned splashback, gooseneck sink mixer, undermount sink,
Westinghouse appliances - Bathrooms with floor to ceiling wall tiles and feature wall, semi-frameless shower screens, free-standing bath tubs, wall hung vanities and mirrors, chrome ceiling arms and shower heads and bathroom accessories
- Clipsal classic power points
- Vertical window blinds
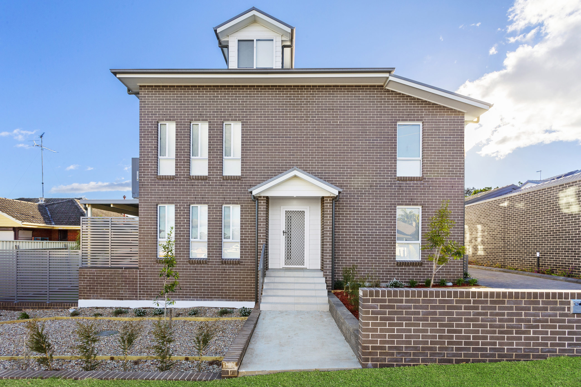
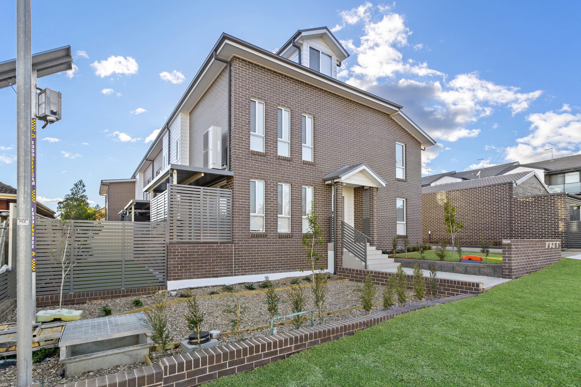
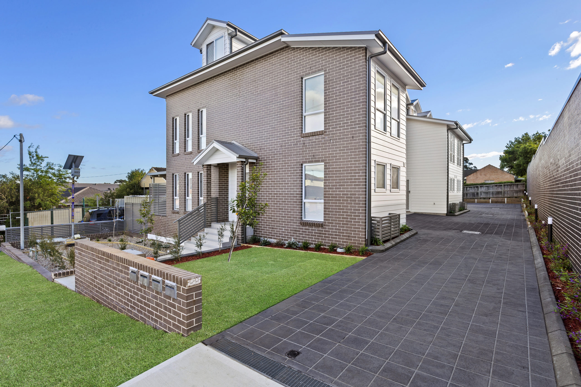
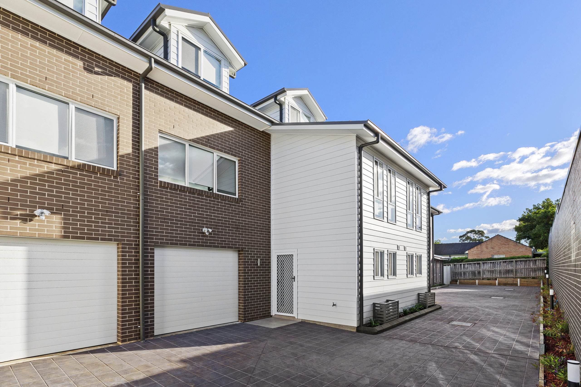
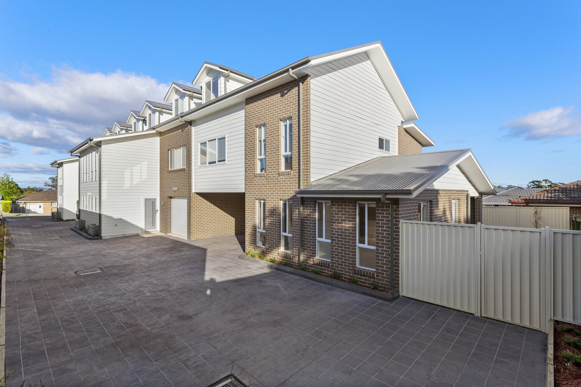
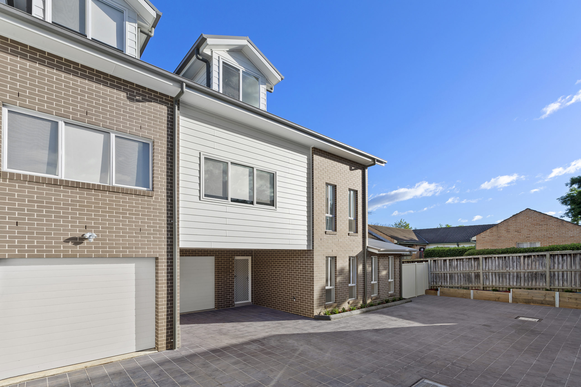
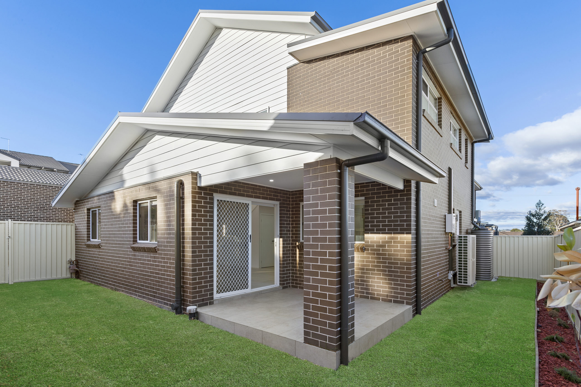
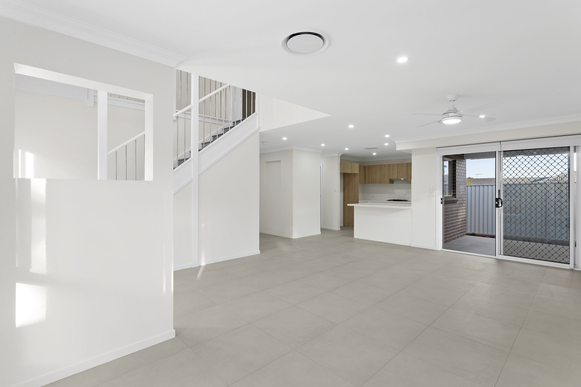
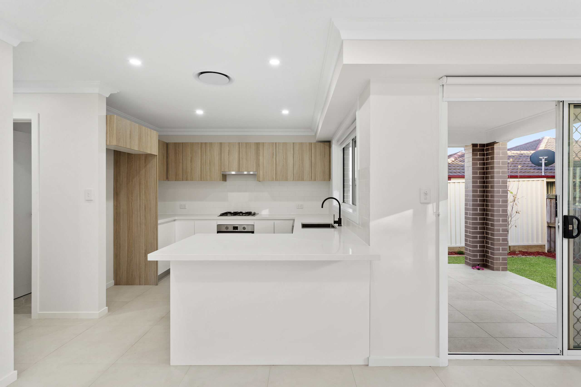
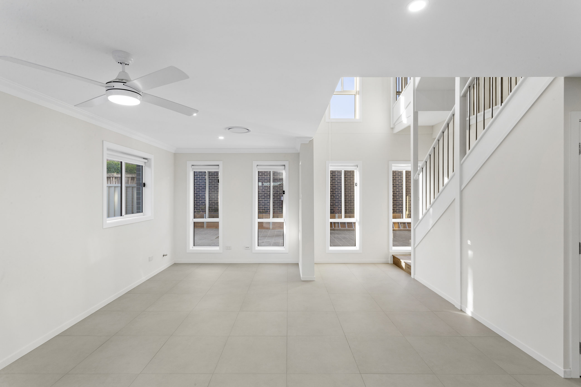
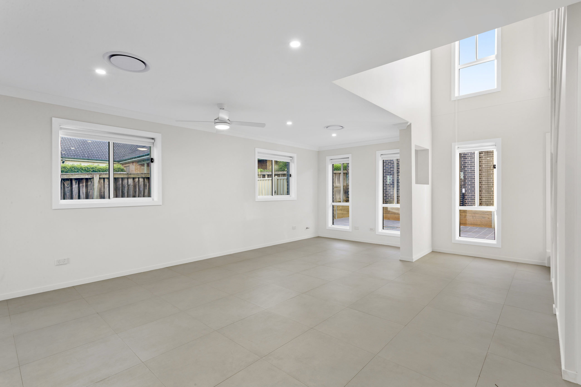
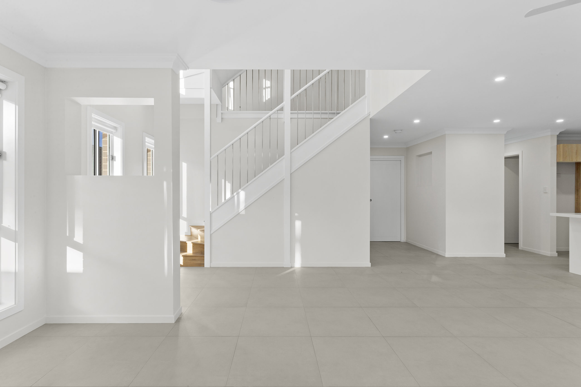
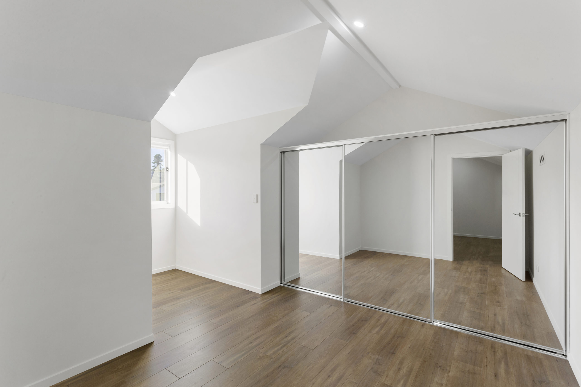
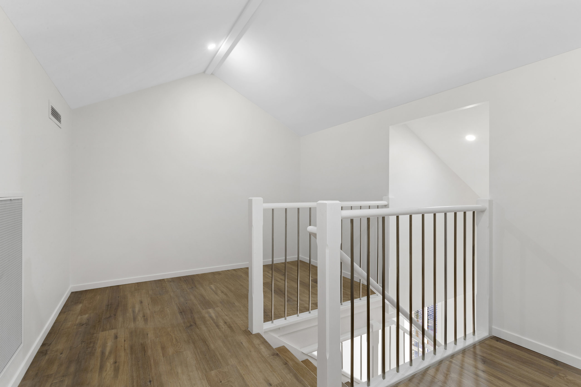
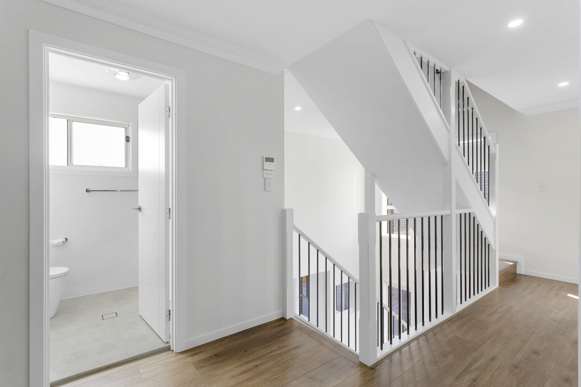
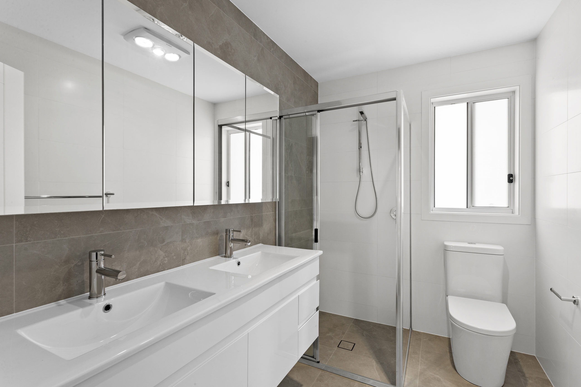


 564.7m²
564.7m² 6+
6+  5+
5+  4+
4+