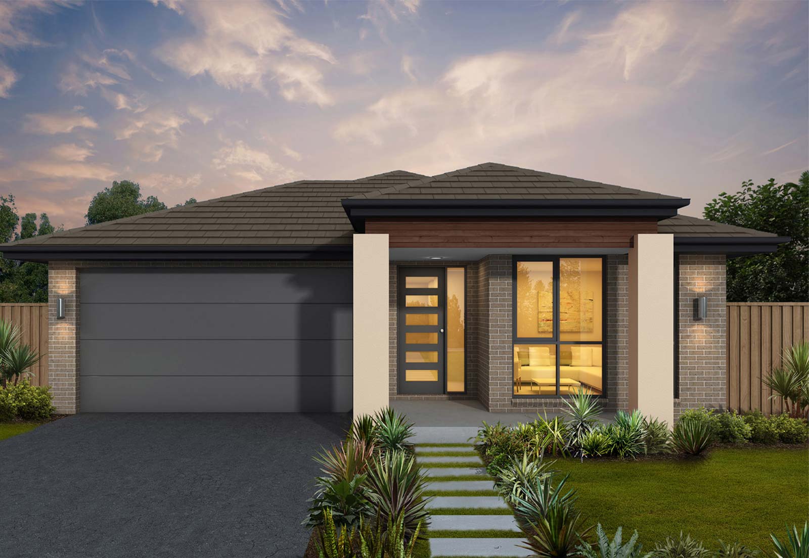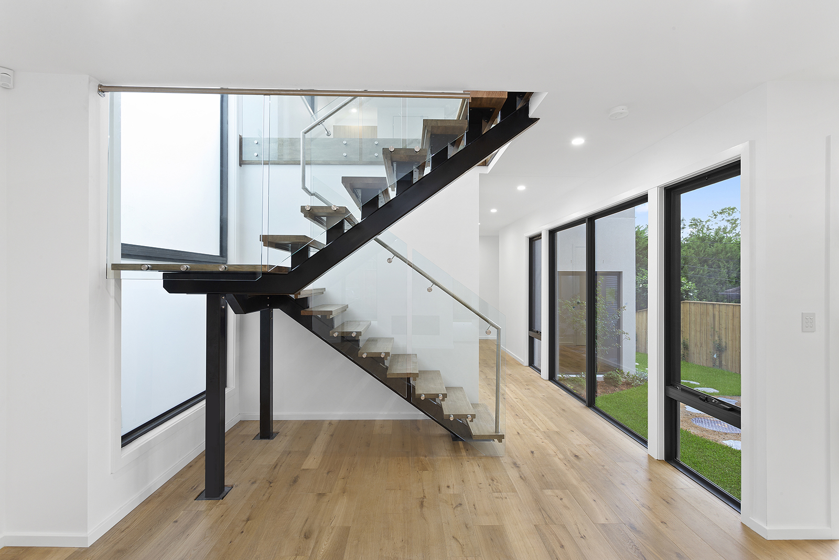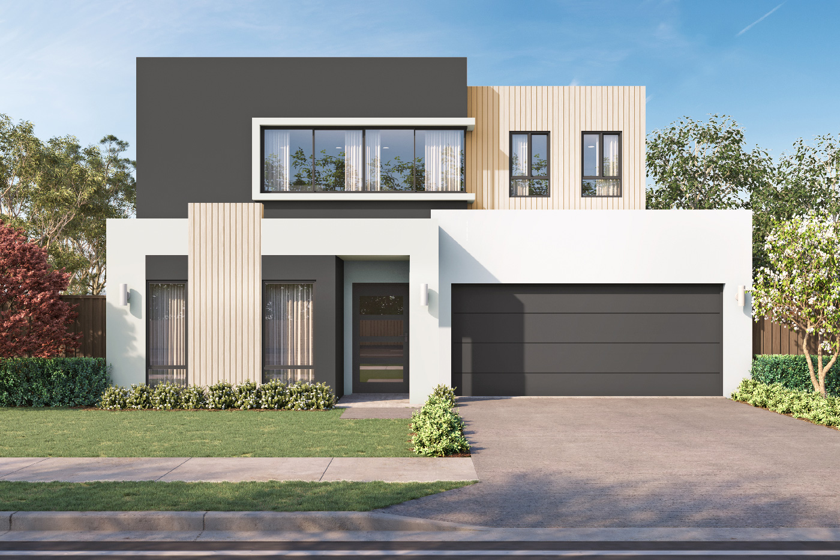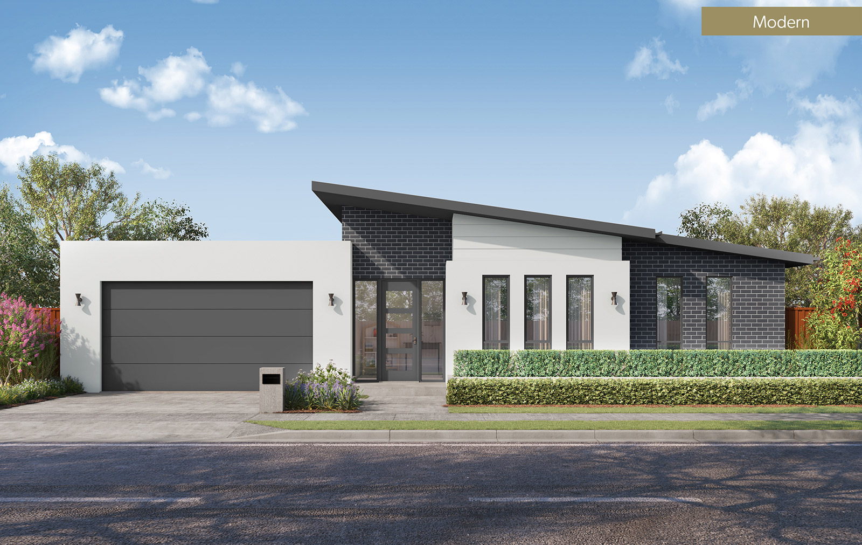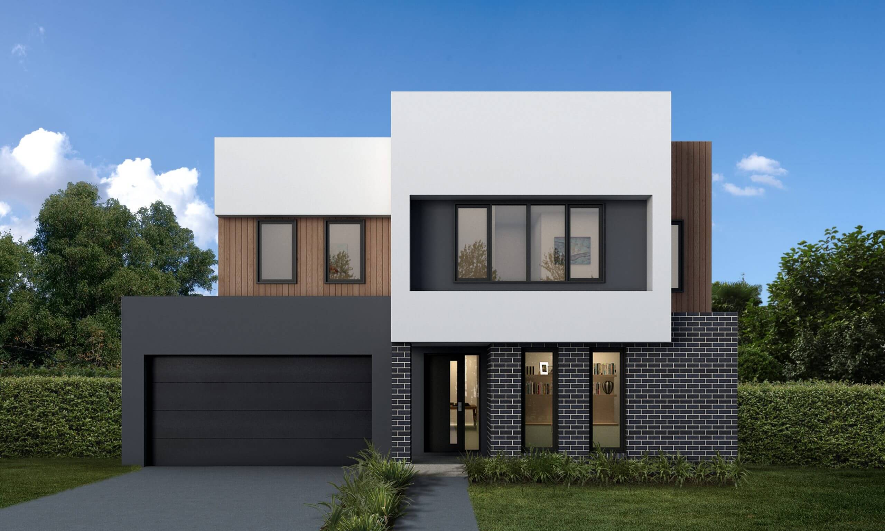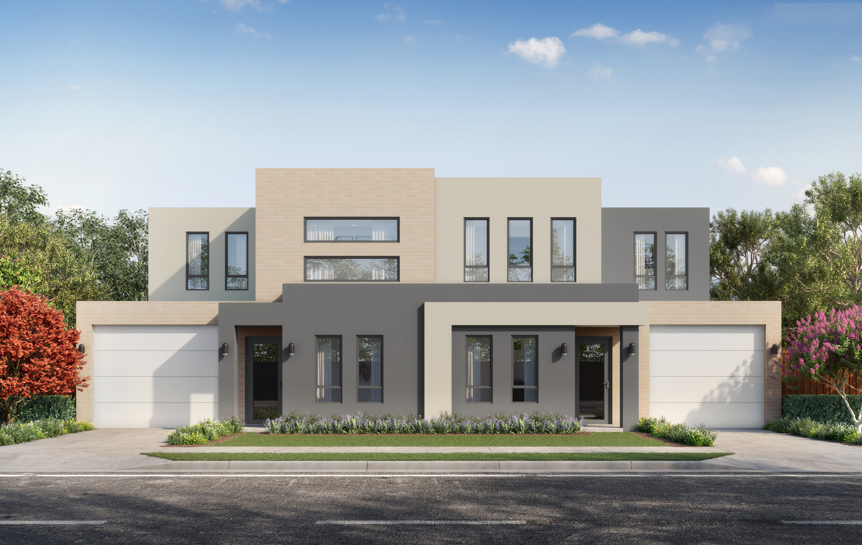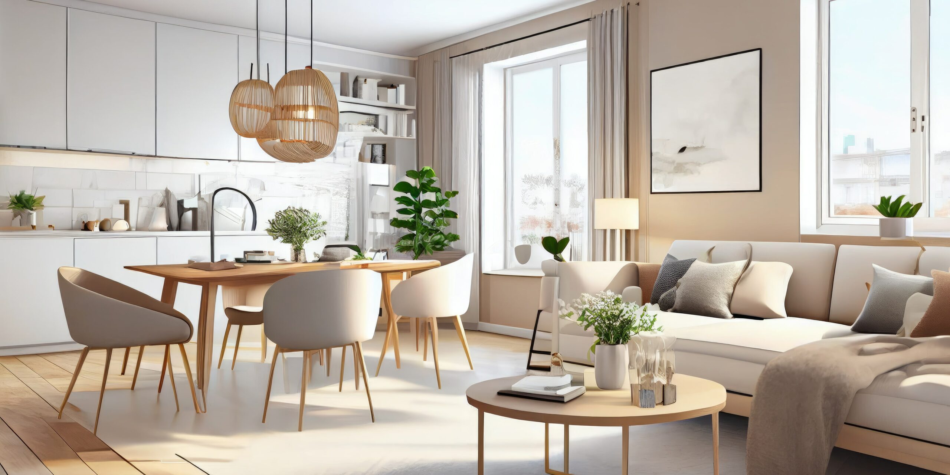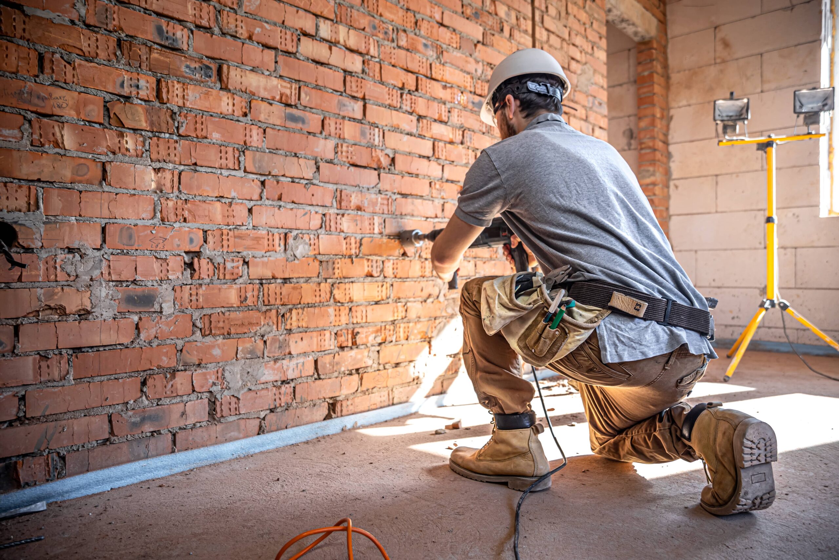
Modern House Designs & Floor Plans – All You Need to Know + Inspiration
Building a modern house can be an exciting and challenging experience, especially when it comes to choosing the right design and floor plan. With so many options available, it’s easy to feel overwhelmed and unsure of where to start.
That’s why we’ve put together this comprehensive guide to modern house plans and designs. Whether you’re looking for a sleek and minimalist design, spacious and family-friendly open floor plans, or something in between, we’ve got you covered.
Join us as we explore the latest trends and practical considerations for creating your perfect modern house plans.
Defining Features of the Modern Home Design
Modern home design is characterised by its emphasis on clean lines, open floor plans, and functionality. Unlike traditional style homes, which tend to be ornate and decorative, modern homes prioritise simplicity and minimalism. Common features of modern design homes include large windows, simple shapes, and a focus on natural light and materials.
Common Features
- Open floor plans that prioritise functionality and flow between spaces
- Minimalist colour palettes with neutral tones and pops of bold colour
- Use of natural materials such as wood, stone, and glass
- Emphasis on clean lines and geometric shapes
- Integration of indoor and outdoor spaces through features like large windows, sliding doors, and outdoor living areas
- Use of technology and smart home features for added convenience and efficiency
- Sustainability and energy efficiency across design features, such as appliances and systems, solar panels, and green roofs
- Emphasis on natural light and views of the surrounding environment
- Simple, minimalist furnishings and decor that complement the overall aesthetic of the home
Different Types of Modern Home Designs
Australian modern homes
Australian modern homes typically embrace the country’s relaxed and outdoor-oriented lifestyle, with a focus on integrating indoor and outdoor living spaces. They often incorporate natural materials and neutral colour palettes, with an emphasis on sustainability and energy efficiency.
Contemporary modern homes
Contemporary modern homes often feature a blend of different styles and influences, with a focus on current trends and innovations in design. They tend to be more fluid and flexible than traditional modern house plans, with a willingness to experiment with new materials, technologies, and aesthetics.
Contemporary house plans may incorporate elements of minimalism, industrial design, or even a retro style, depending on the individual preferences of the homeowner.
Simple modern home
Simple modern homes prioritise functionality and minimalism, with a focus on clean lines and a limited colour palette. They often incorporate natural materials and large windows to create a sense of openness and connection to the surrounding environment. The overall aesthetic is understated and uncluttered, with an emphasis on practicality and ease of use.
Custom modern home designs
Custom home designs are tailored to the specific needs and preferences of the homeowner, with a focus on creating a unique and personalised living space. They may incorporate elements of different styles and aesthetics, depending on the client’s vision and goals.
Custom modern homes often feature innovative and cutting-edge design elements, as well as high-end finishes and materials.
Luxury modern houses
Luxury modern houses are characterised by their high-end finishes, materials, and amenities, as well as their attention to detail and craftsmanship. They often feature unique design elements and innovative technologies, with a focus on creating a luxurious and comfortable living experience.
Luxury one-storey modern house
Luxury one-storey modern houses often prioritise a spacious and open floor plan, with a focus on indoor-outdoor living and entertaining. They may incorporate high-end materials such as marble, stone, and hardwood, as well as advanced technology and automation systems.
Luxury two-storey modern house
Luxury two-storey modern houses offer even more space and flexibility, with the potential for separate living areas and ample room for guests and family members. They may include unique design elements such as floating staircases, glass-enclosed atriums, and rooftop terraces. High-end finishes and materials are also common, as are energy-efficient features.
Modern house Facade inspirations
Modern house facades often feature clean lines, geometric shapes, and a limited colour palette, with an emphasis on creating a striking and memorable first impression.
Here are some examples of modern house facades for inspiration!
Modern House Floor Plans
Modern house plans typically prioritise open and flexible spaces, with an emphasis on creating a seamless flow between rooms and indoor-outdoor living areas. Many modern homes feature large windows and skylights to maximise natural light and views of the surrounding environment.
In addition to this, modern house plans often incorporate advanced technology and sustainable design features, such as energy-efficient appliances and solar panels.
2 bedroom modern house plans
2-bedroom modern house plans are ideal for small families, couples, or individuals who want a cozy and efficient living space. They typically feature open and flexible living areas, with a focus on maximising natural light and creating a sense of spaciousness.
4 bedroom modern house plans
4-bedroom modern house plans offer ample space for families or those who enjoy having room for guests or a home office. They often feature open and flexible living areas, as well as private spaces such as master suites and guest bedrooms.
Modern Home Builders
If you’re looking for more information, or you’re ready to get started on your own modern house plans, New South Homes is at your service.
We build on the Central Coast of NSW, Illawarra, and the Sydney Metro region. You can get an obligation-free site assessment and quote; contact us today for more information.
Our experience, expertise, and long-term commitment to high-quality homes give our clients the opportunity to build their dream home. View our portfolio of modern home designs we’ve created. Our experts can’t wait to work with you!
Modern house ideas & inspiration
Looking for inspiration to design your dream modern home? We have a collection of stunning homes that showcase the latest trends and innovations in modern architecture and design.
Whether you’re looking for ideas for your next renovation project, or simply want to admire the beauty and creativity of modern home plans, you’ll find plenty of inspiration here. Browse through our pages and gallery of images and discover the endless possibilities of modern home design.
Experience
the
Difference
Ready to start your building journey? Chat to our team of experts today and get a FREE personalised quote
Find Out More
Related Posts

