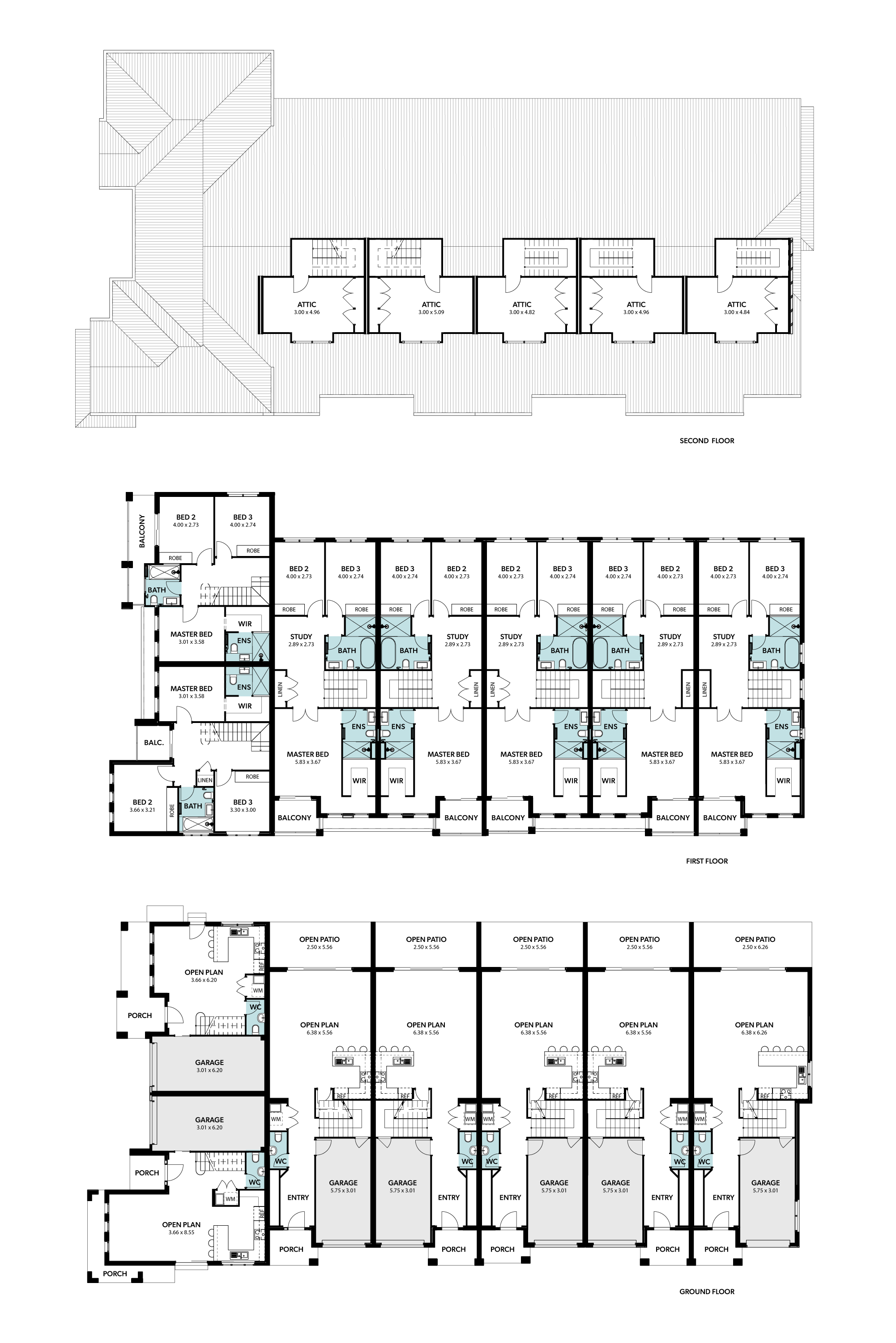
Description
Introducing New South Homes latest joint venture!
This set of 7 stunning townhouses in the heart of Mount Colah make the most of this corner lot with its clever design and are finished to our high standard with modern luxury inclusions.
Design
– Modern façade with upgraded ‘Sculpted Grey’ brick
– Wide ‘6.2m’ design
– On-ground parking for two cars
– Separate Laundry
– Master with Walk-in Wardrobe and Ensuite
– 2700mm High Ceiling Ground Floor
– 2600mm High Ceiling First Floor
– Habitable Attic to be used as study or fourth bedroom
Kitchen
– Polyurethane to Kitchen
– 40mm Waterfall Ends to Island
– 40mm Stone Benchtops with Glass Splashback
– Smeg 900mm appliances including induction cooktop
– Walk-in-Pantry
Bathroom
– Matte Black PC Items
– Shower Niche
– Full height tiling
– Free standing bathtub
– Semi-Frameless showers
– Custom vanities with 20mm stone benchtop
– Shaving Cabinets
Flooring
– 600×600 Upgraded Tiles to Ground Floor
– Engineered Timber Floor to First Floor & Attic
Electrical
– Downlights throughout
– Wall lights
– Samsung Ducted Airconditioning
– Ceiling Fans in each bedroom
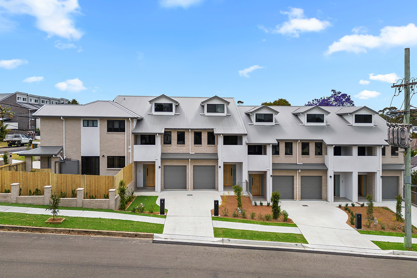
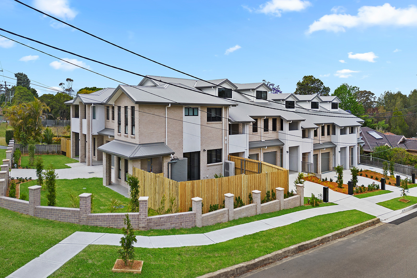
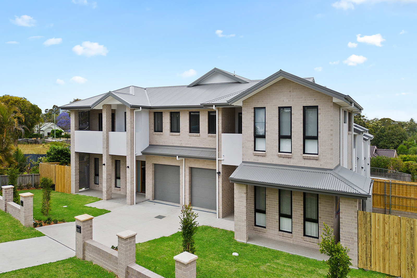
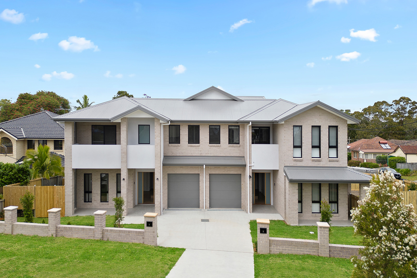
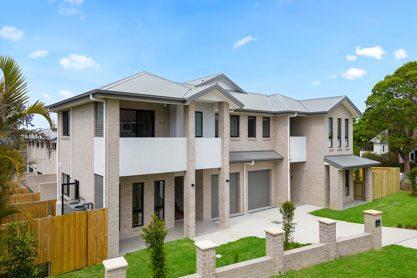
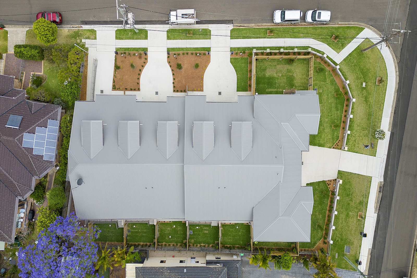
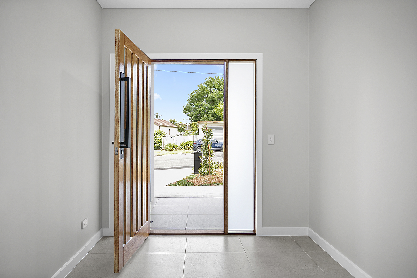
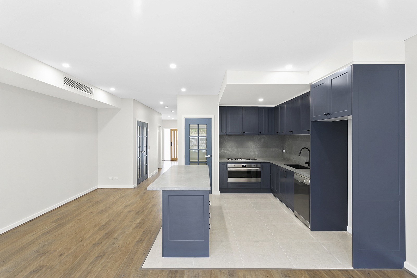
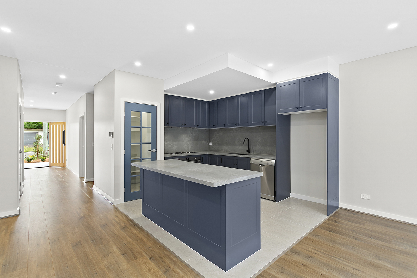
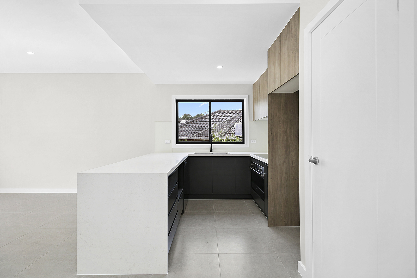
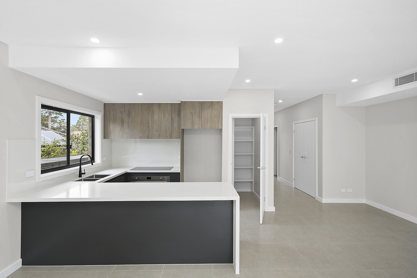
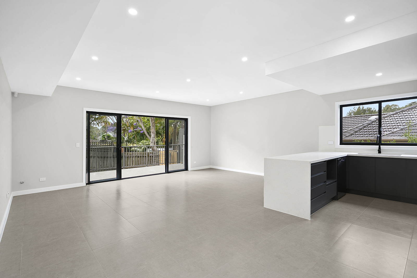
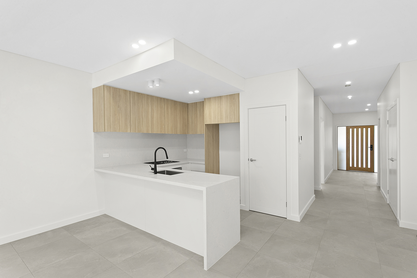
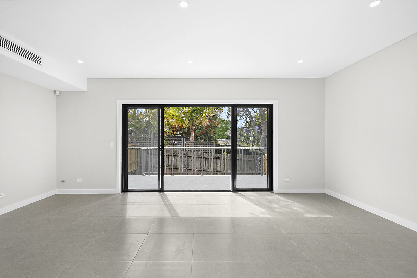
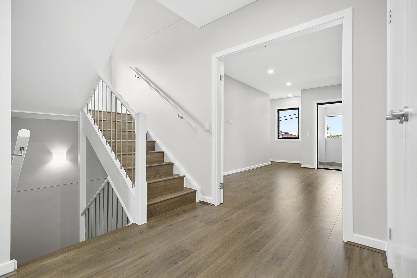
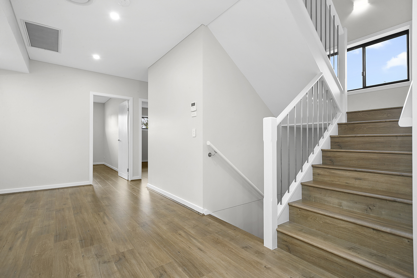
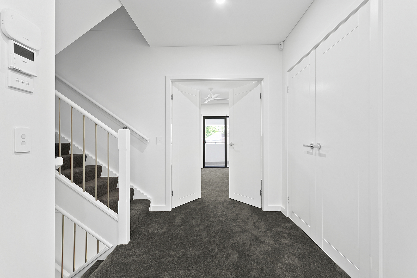
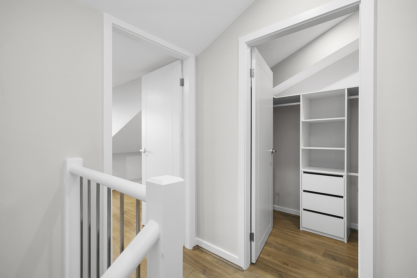
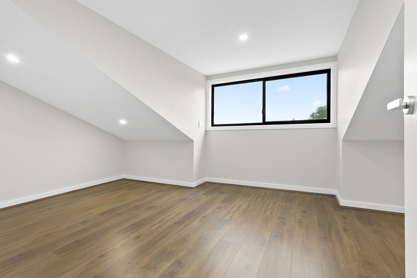
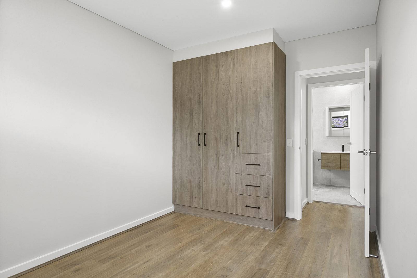
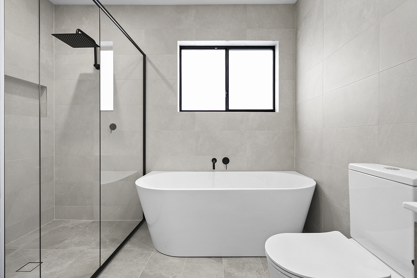
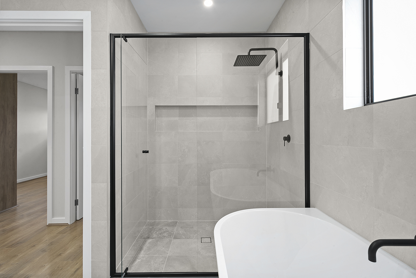
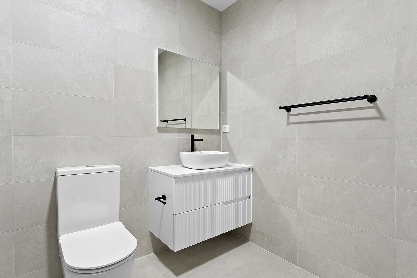
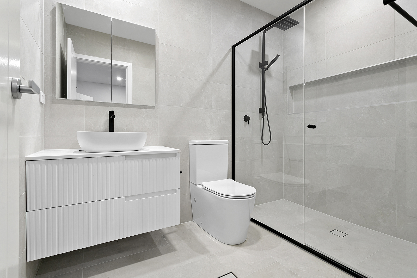
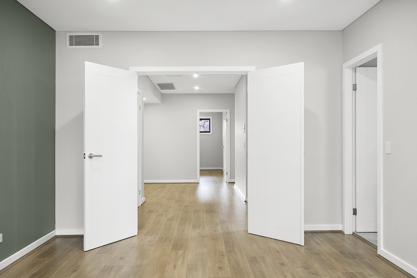
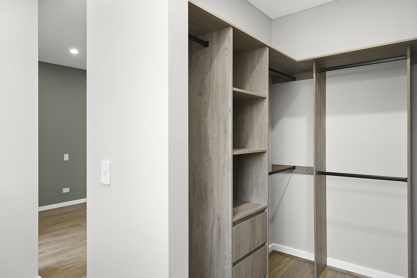
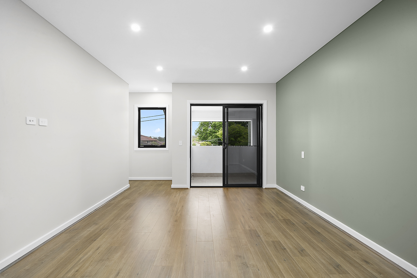
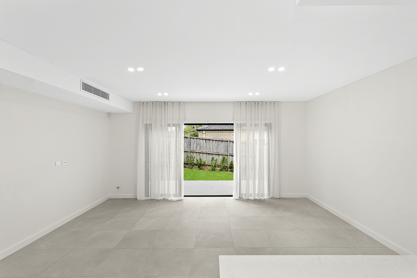
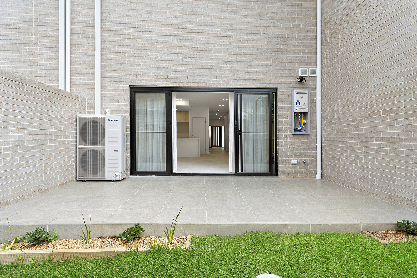
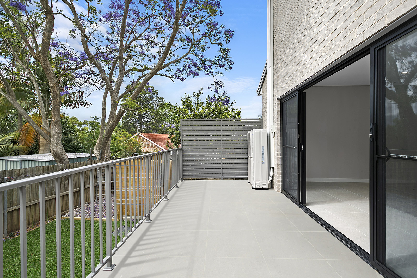
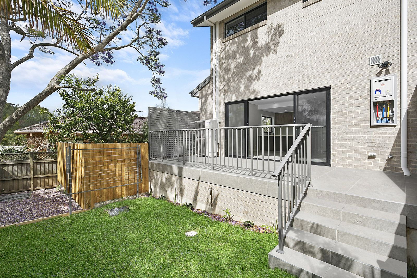


 1460.6m²
1460.6m² 6+
6+  5+
5+  4+
4+