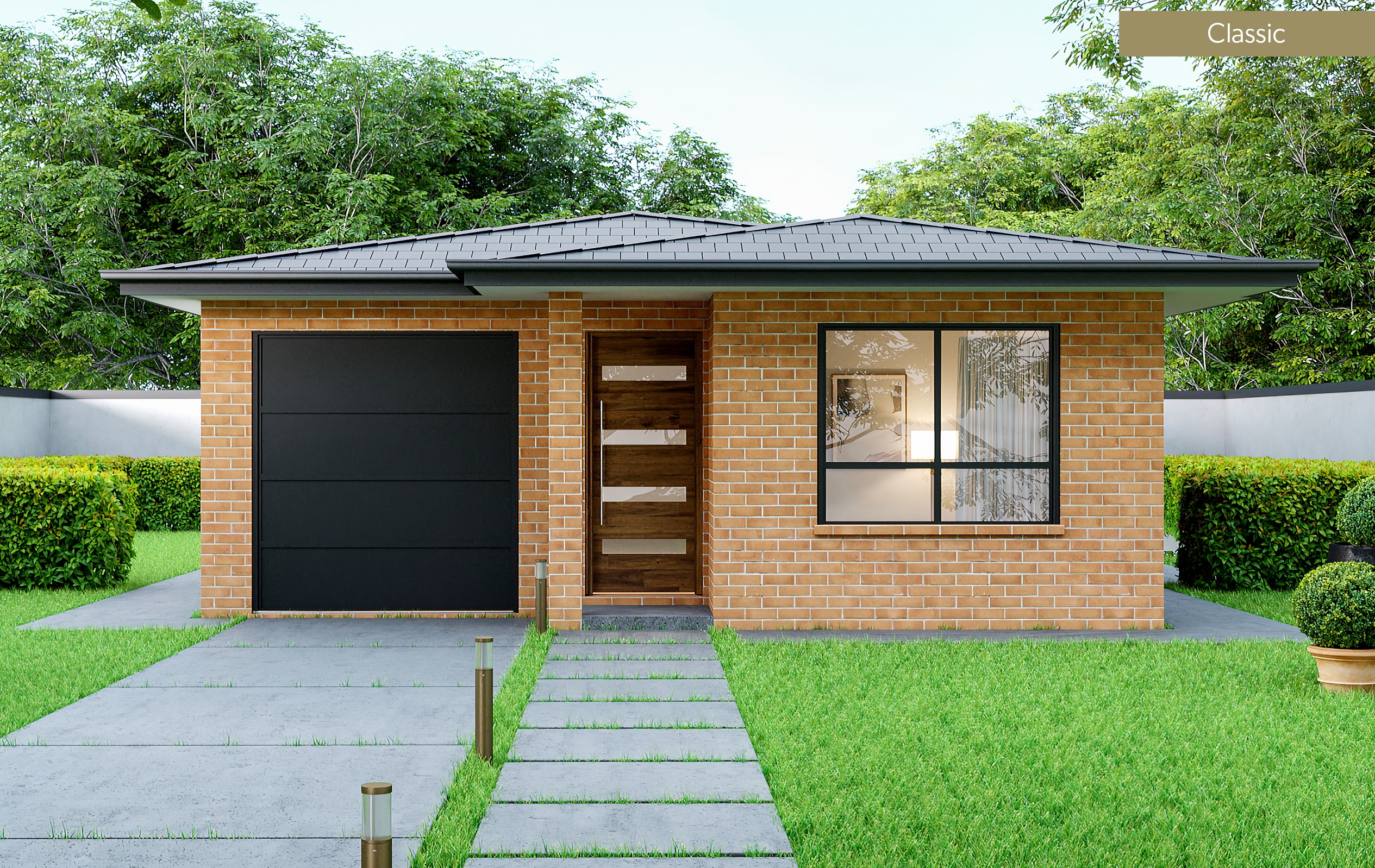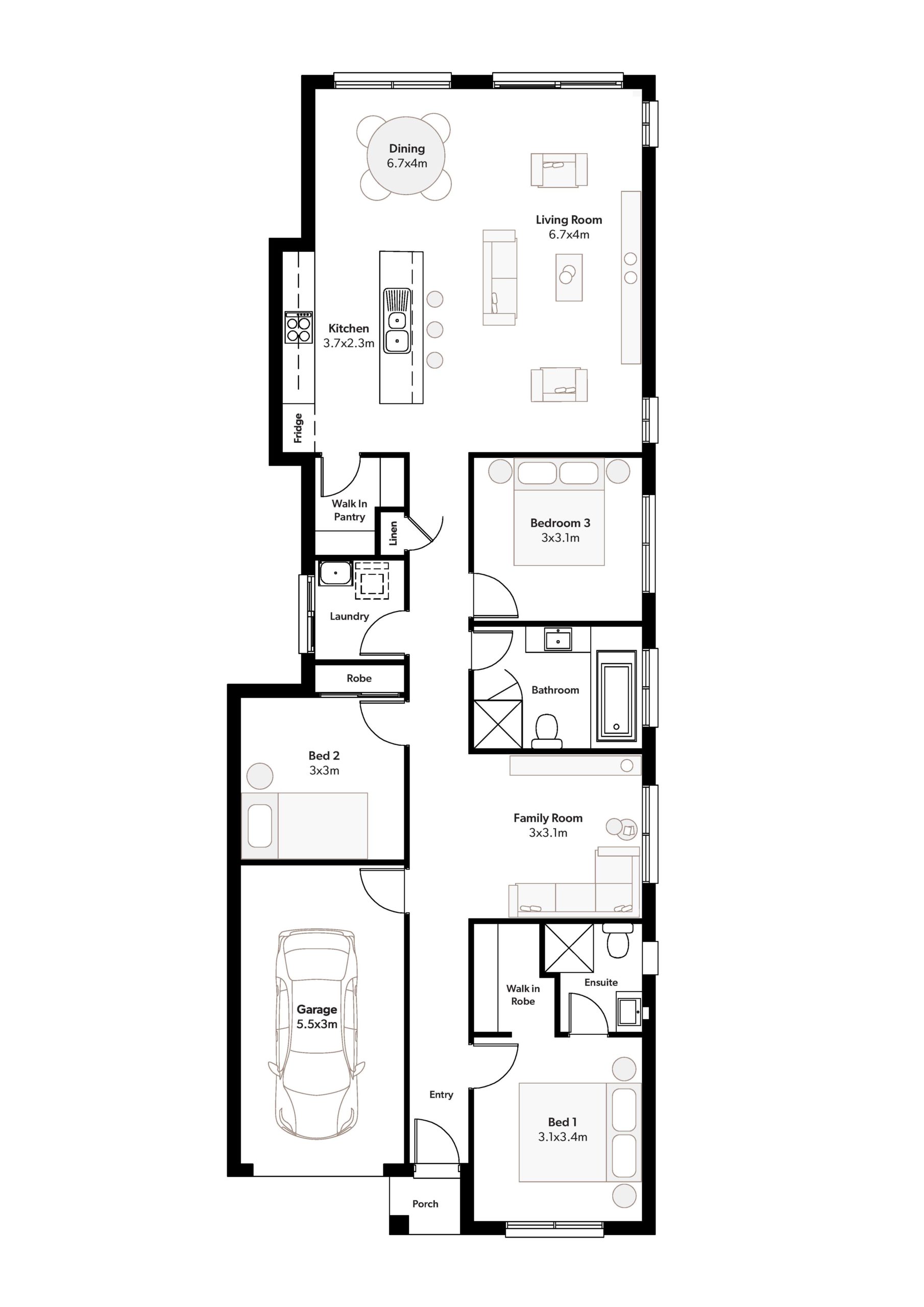
Description
Don’t let a narrow block get in the way of your dream home!
Designed for lots as small as 10m, the Edgecliff 16 is perfect for the growing family, offering two luxury living spaces, and three bedrooms. This home features open plan living, a galley kitchen with a large island bench and walk-in pantry. The edgecliff is ideal and and practical for the modern family.
Specifications
Facades



 172m²
172m² 3
3 2
2 1
1



