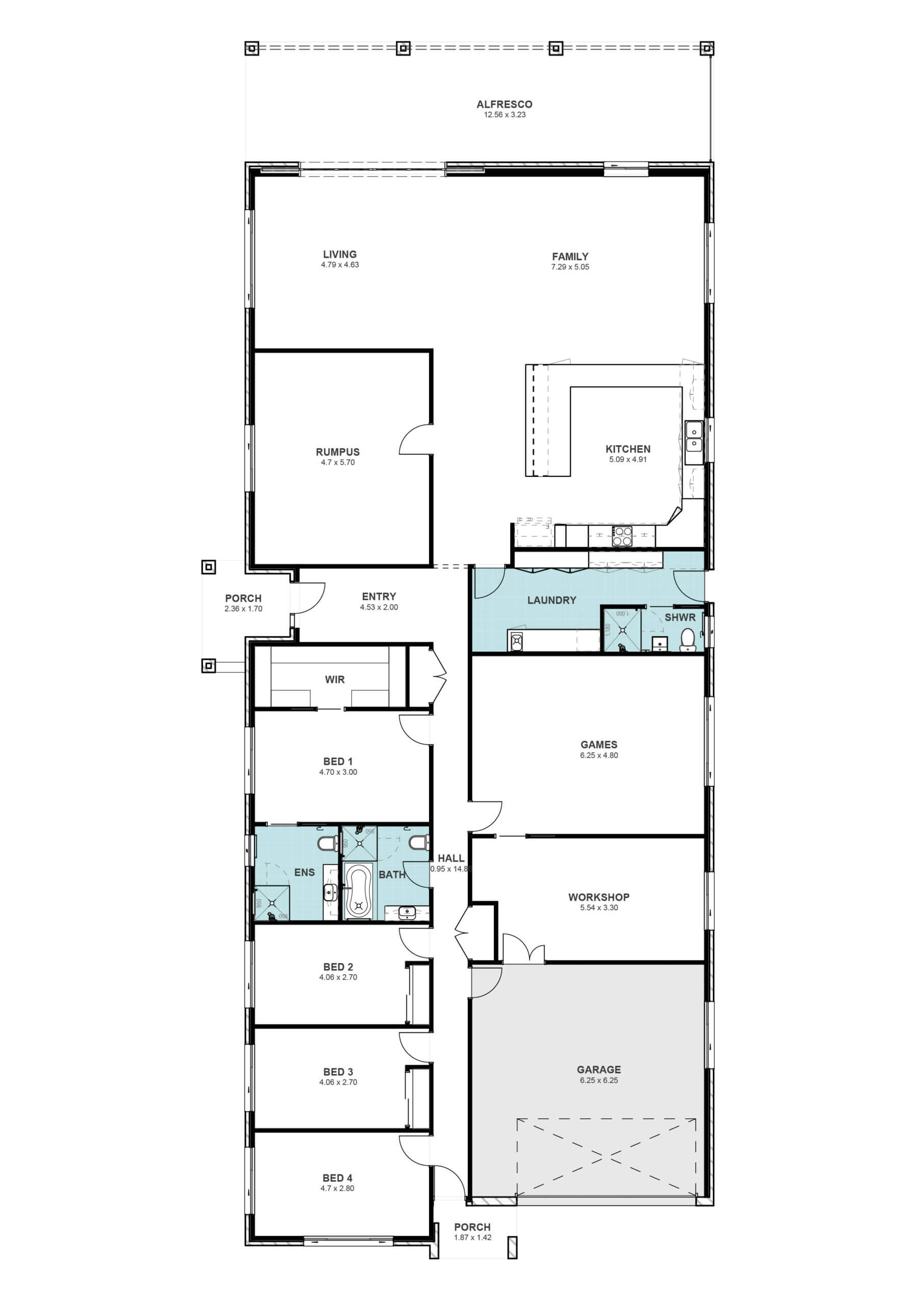
Description
- Brick facade exterior with feature timber cladding.
- 4 Bedrooms, with large walk-in wardrobes and ensuite to Master, and built-in wardrobes to remaining.
- Timber-look vinyl flooring to Living, Kitchen and Hallways. Carpet to Bedrooms and Rumpus Room.
- Workshop and Games Room
- Large Kitchen with high-gloss finish to benchtop and cabinetry, Smeg appliances and Grohe handles.
- 3 Bathrooms with wall-hung, polyurethane vanities, shaving cabinets and semi-framed shower screens.
- Laundry with custom-built joinery.
- Air conditioner and TV antenna.
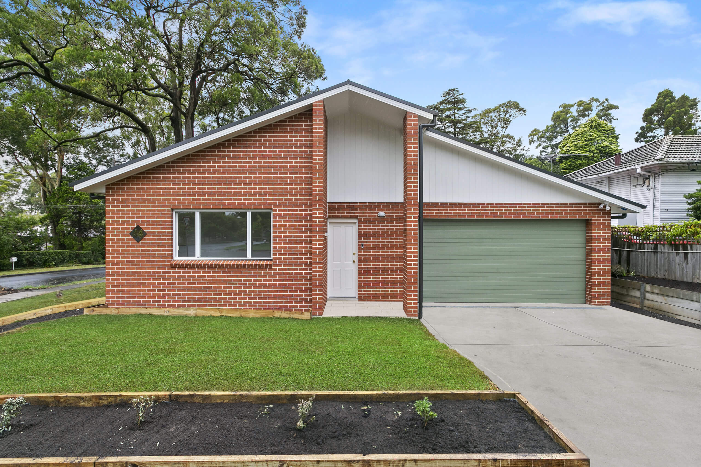
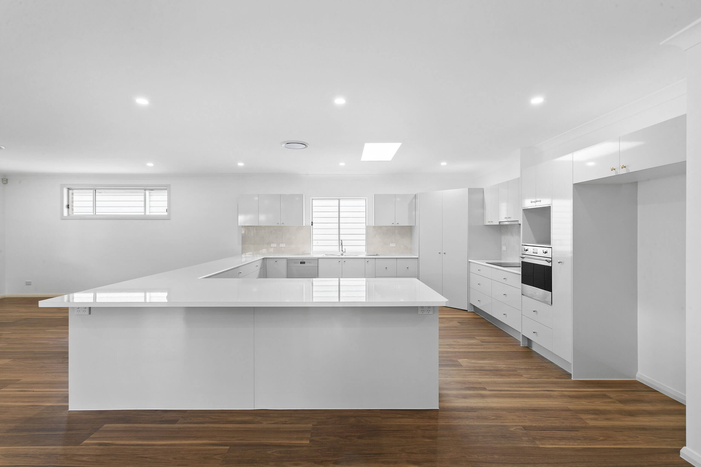
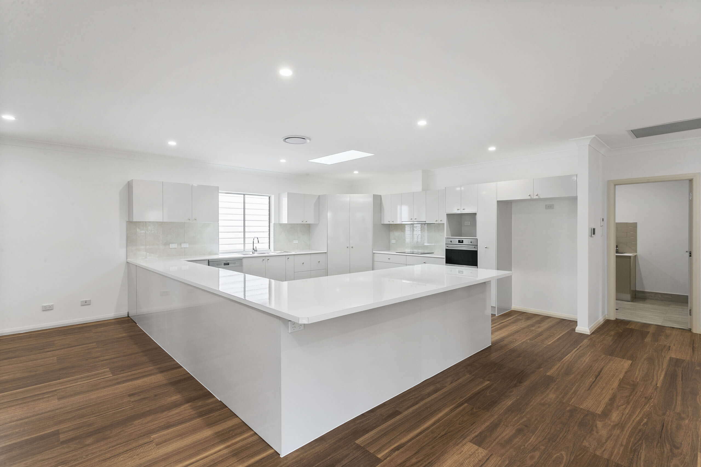
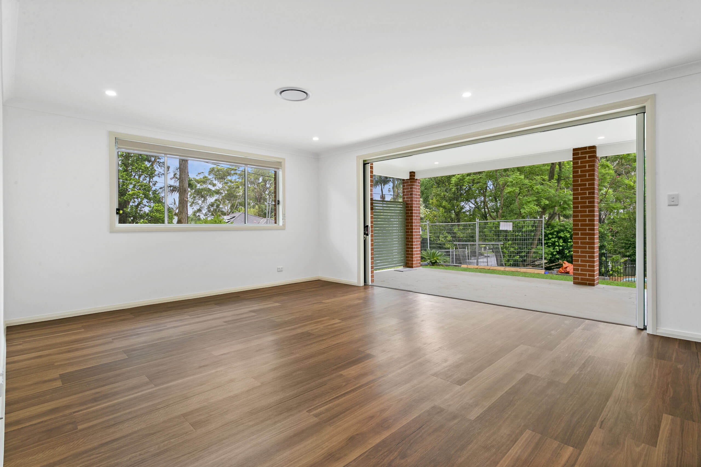
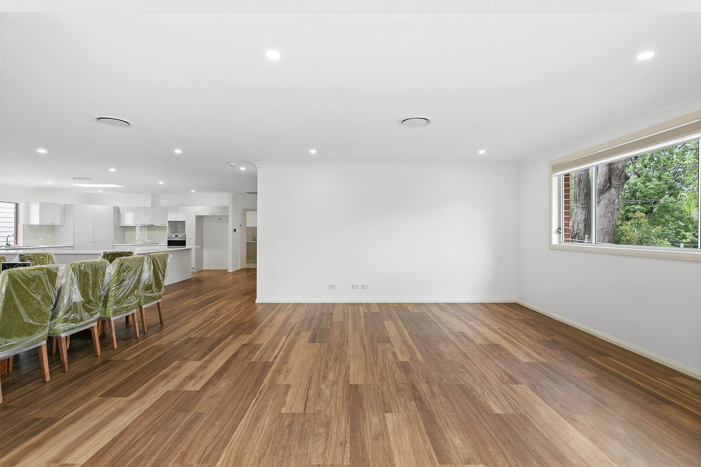
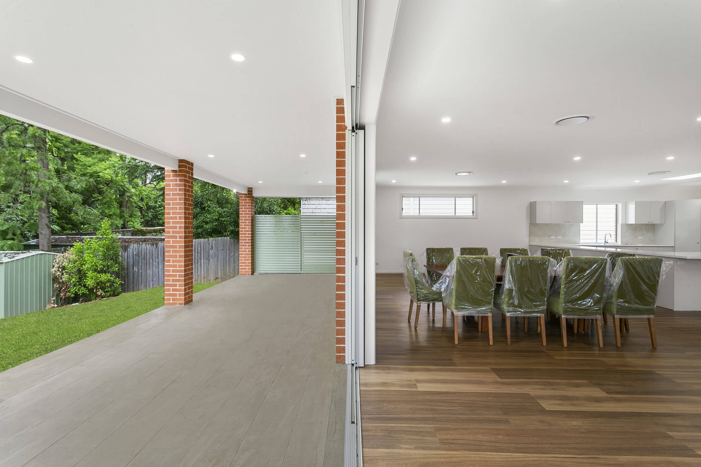
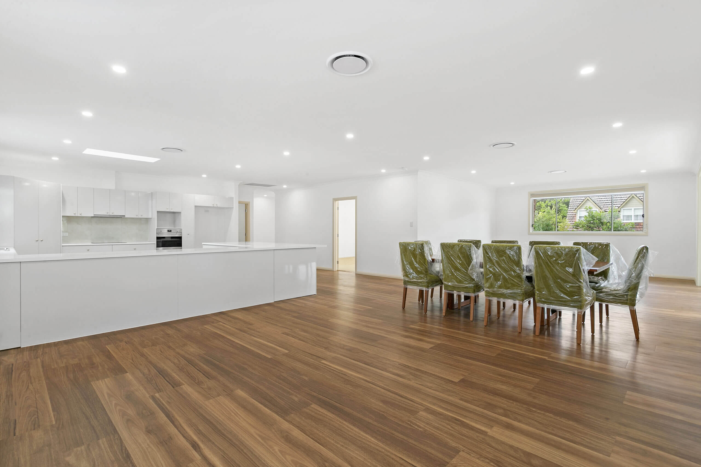
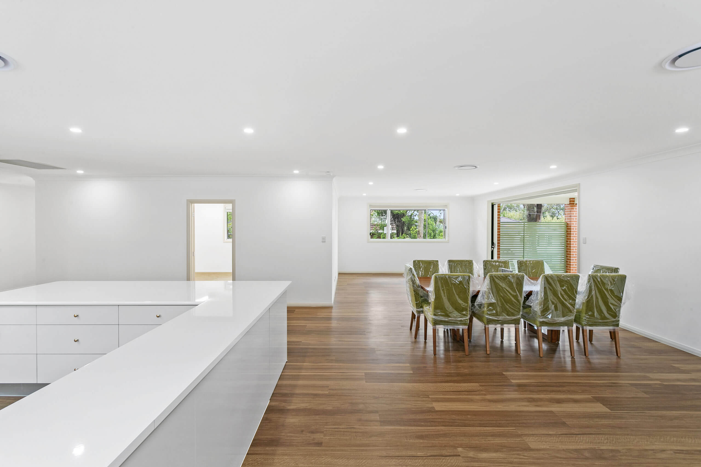
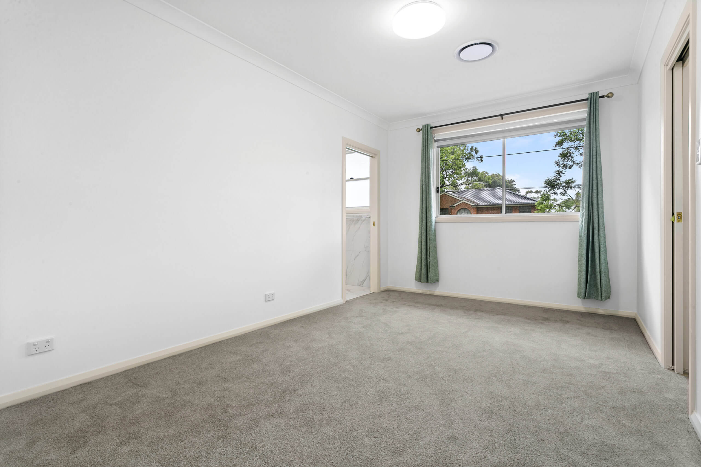
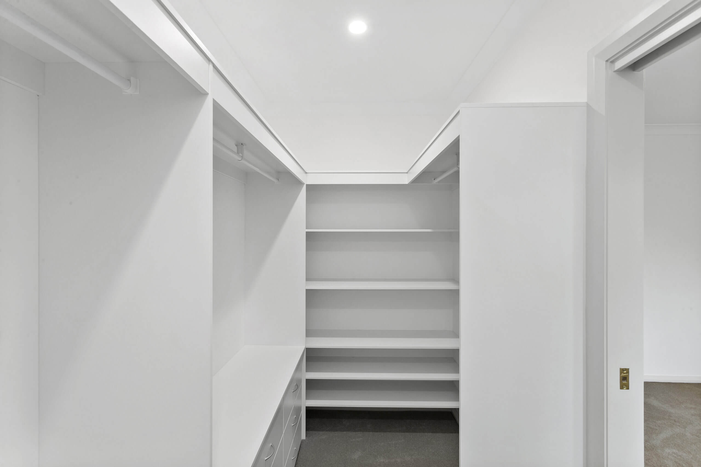
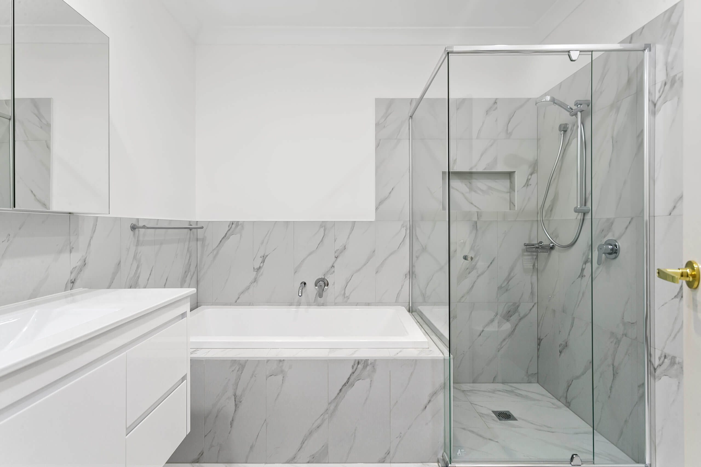
Specifications


 404m²
404m² 4
4  2
2  2
2