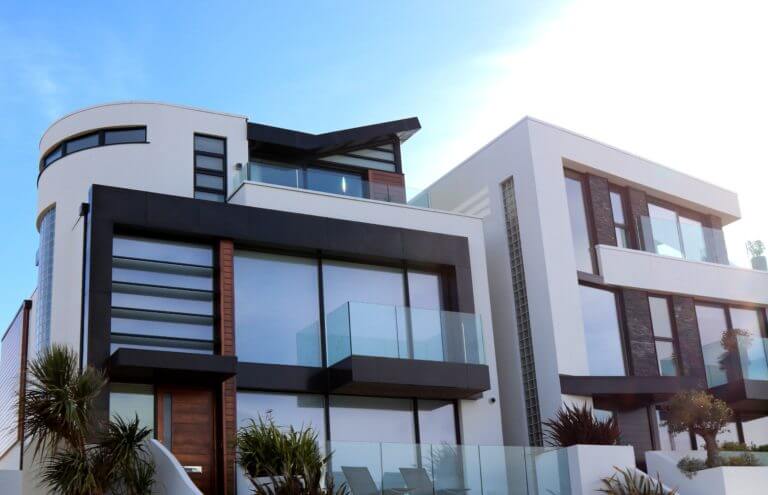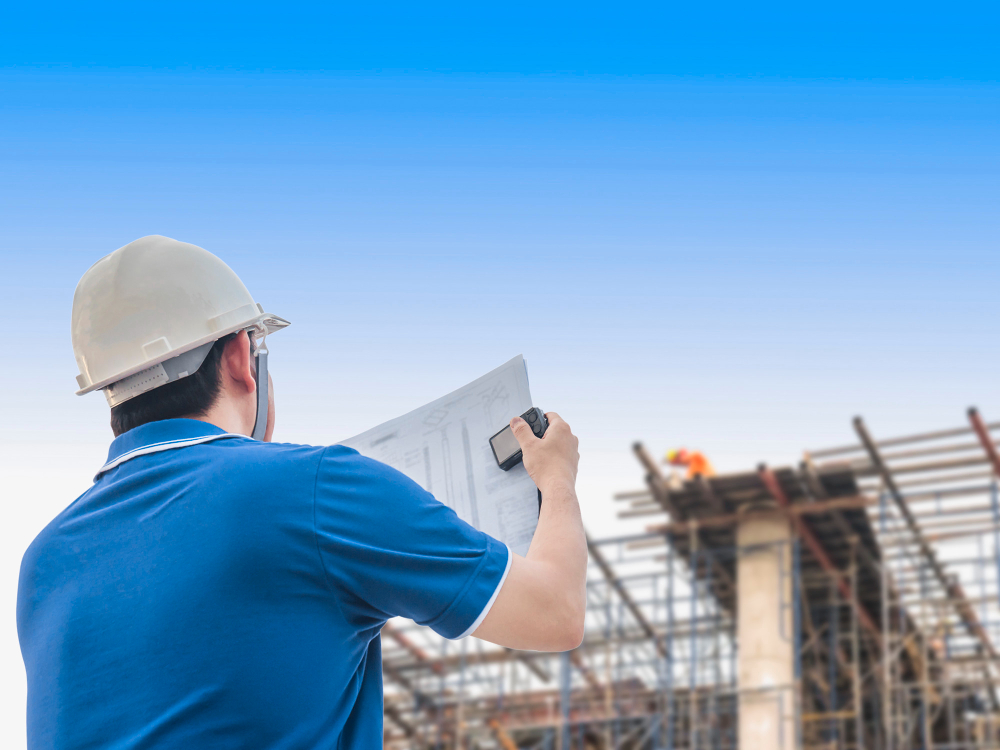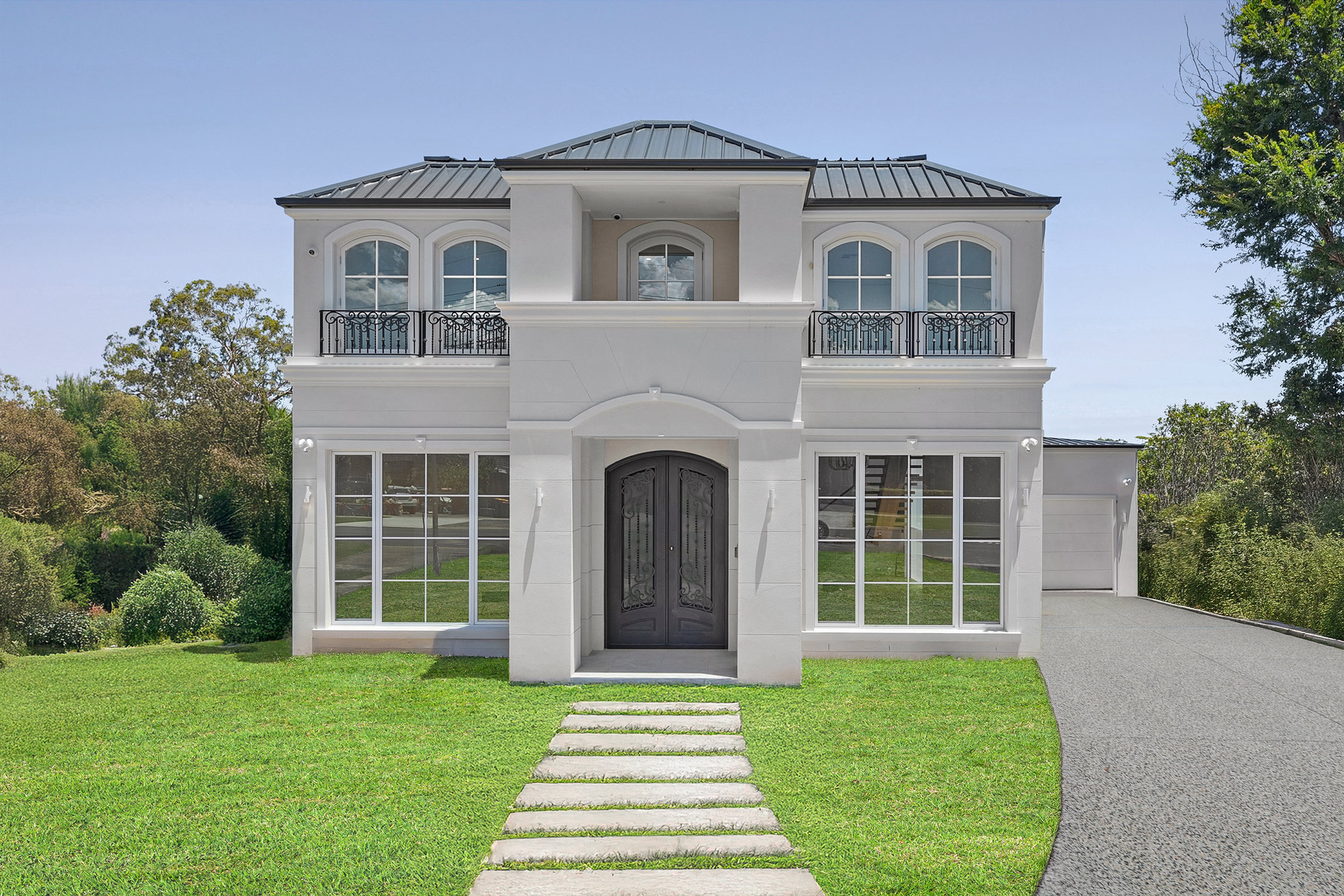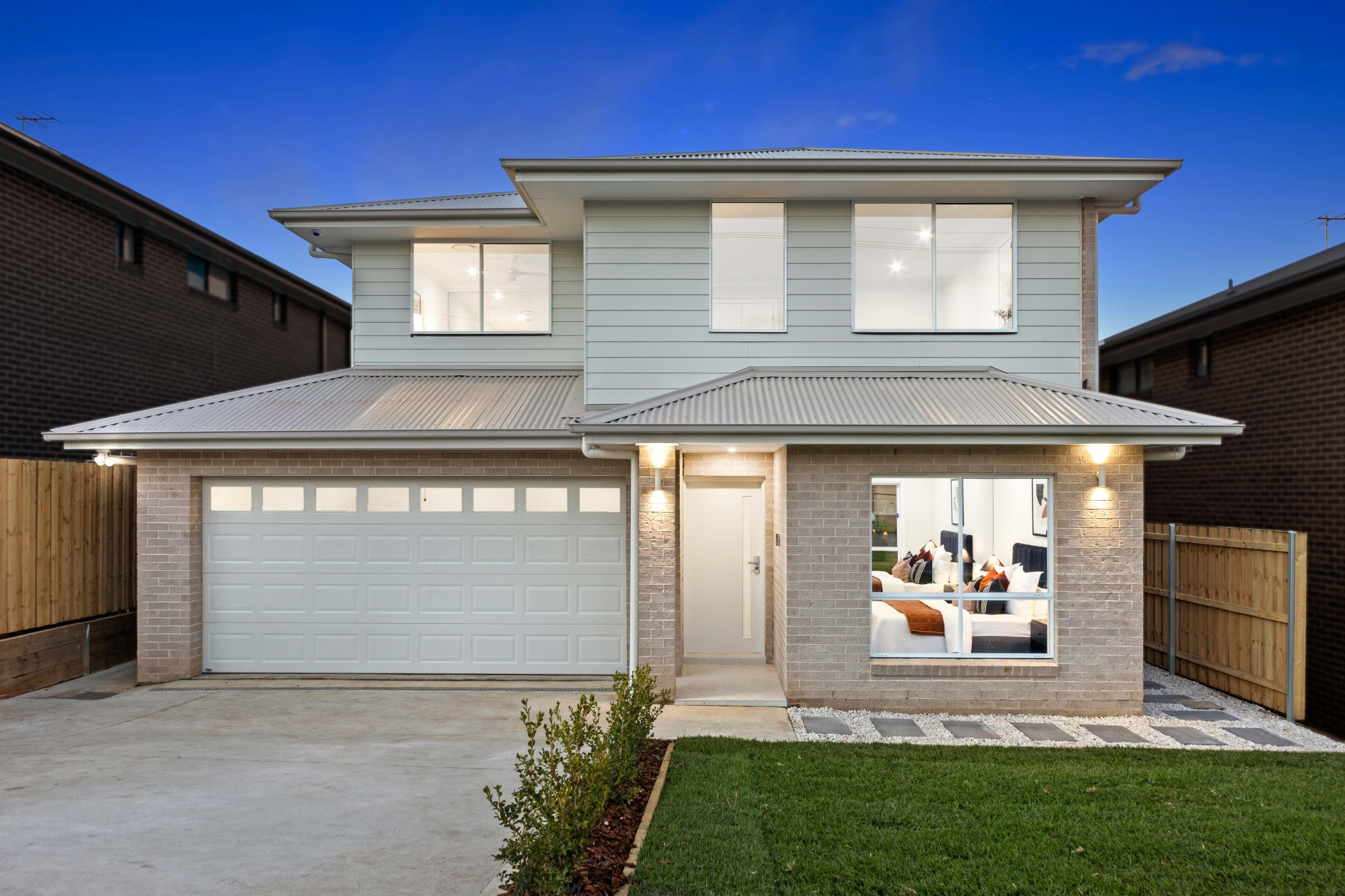
Building on a Budget | 6 things to consider for your next build
The first question any builder will – or at least should – be asking you is, “What is your budget?”. Polite social skills would dictate that talking about money crass, but in this case, it’s not just expected, it’s needed.
Your budget informs your entire build: structure, storeys, materials, finishes… and while this may seem restrictive, in many respects, it actually helps. Why? It’s much simpler to make a decision between three options than it is 300.
To help narrow down your dream home even further, here are 6 things to consider when designing your new build.
1. Size
It’s tempting to keep up with the Joneses, but consider what you actually need for your family. Size can really blow a budget out. How many bathrooms will it take – do you really need three or is two enough? And bedrooms? What about storeys – is your property large enough for a single-storey dwelling? A two-storey house means scaffolding, added labour, stairs and other construction add-ons.
2. Access
Inner-city, high-density areas are always more expensive to build on than wide, easy-access suburban land. The same goes for steeply sloping land versus flat. Depending on the property size, sites with difficult access mean that a lot of the manufacture must happen on-site. Builders are unable to ‘pre-fabricate’ frames, deliver them and drop them off due to site restrictions. What does this mean for you? More labourers on site, taking longer to walk small amounts of material up and down the access path, and a carpenter building from scratch. All of this has time implications, which means money. Cranes and other machinery needed to move large, heavy materials also don’t come cheap.
3. Material
Some materials cost more than others, that’s a given – corrugated iron cladding is much more affordable than, say, sandstone. Another thing to also keep in mind is that limiting the amount of different materials also limits the number of trades working on your project. Instead of a mix of different materials, consider the aesthetic effect of a single type to clad the outside of the building. One material means just one trade.
4. Roof design
A roof’s a roof’s a roof, right? Wrong. A simple design consideration such as the shape of your roof can have a big impact on the budget. You might think a flat roof with a single gradient is simple and drains away in one direction, right? Wrong. A flat roof actually costs more than a conventional hipped roof. A flat roof’s truss – as in, its framework, including rafters, posts and struts that support it – is actually more complicated, as they need to accommodate services in the roof such as air-conditioning units.
5. Going underground
This is a very appealing option for a lot of people as property prices rise and rise. However, it’s not always a cost-effective plan. Consider the work that needs to be put into an underground space, be it a teen retreat complete with all the mod cons, or a simple wine cellar. Excavating a hole to accommodate such a luxury is expensive: digging, stabilising the earth, draining away water – and that’s before anything is actually “built”. Consider your need to go underground.
6. Bespoke finishes
Everyone wants their home to special – to be one of a kind. And while the many options available on most new builds means no two houses will ever be exactly alike, a pursuit of bespoke finishes can be costly. Draw up a list of finishes that cannot be compromised, negotiable ones and those that matter little to your final vision. Make sure that the first list is short, and stick to them.
Experience
the
Difference
Ready to start your building journey? Chat to our team of experts today and get a FREE personalised quote
Find Out More
Related Posts




