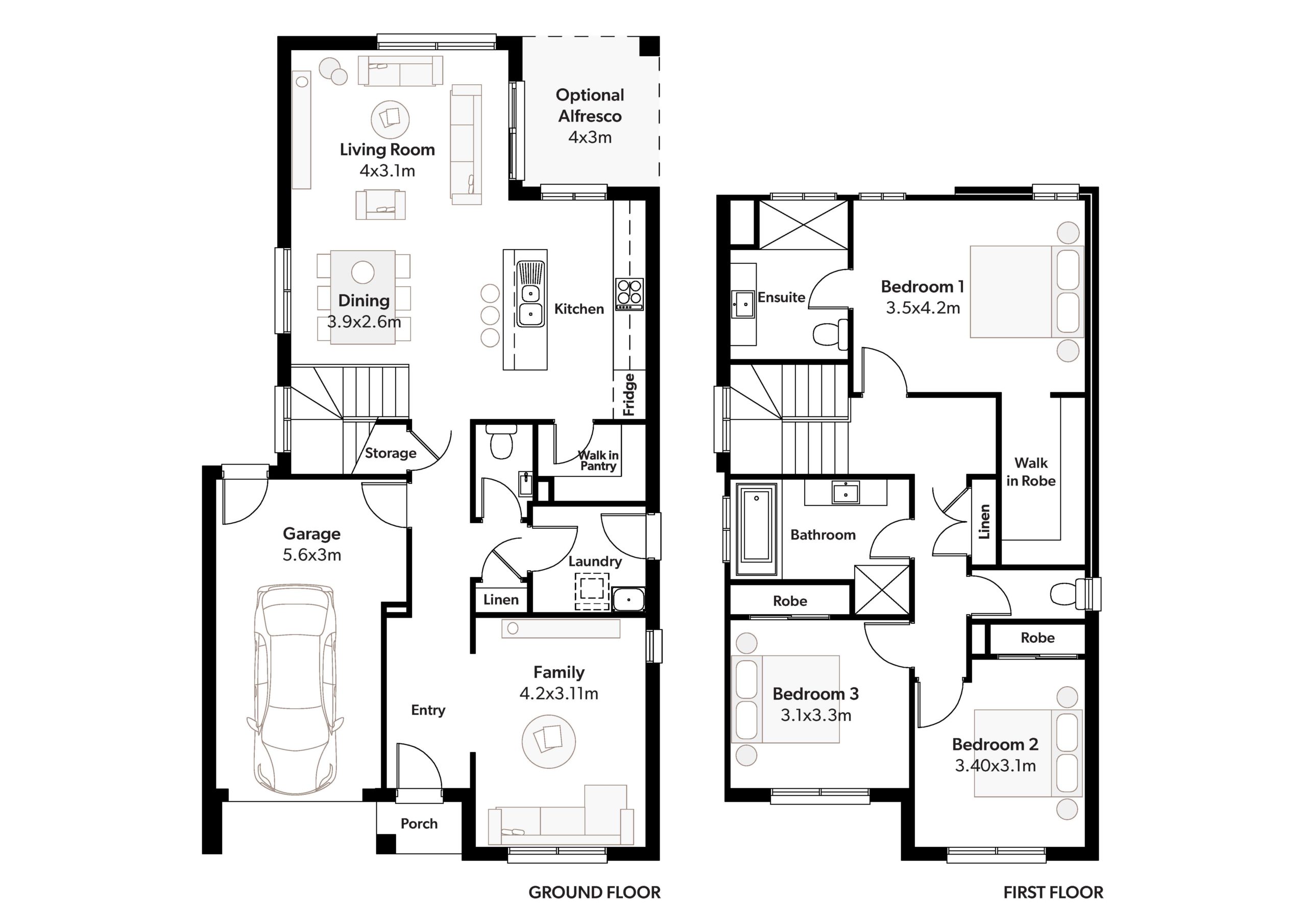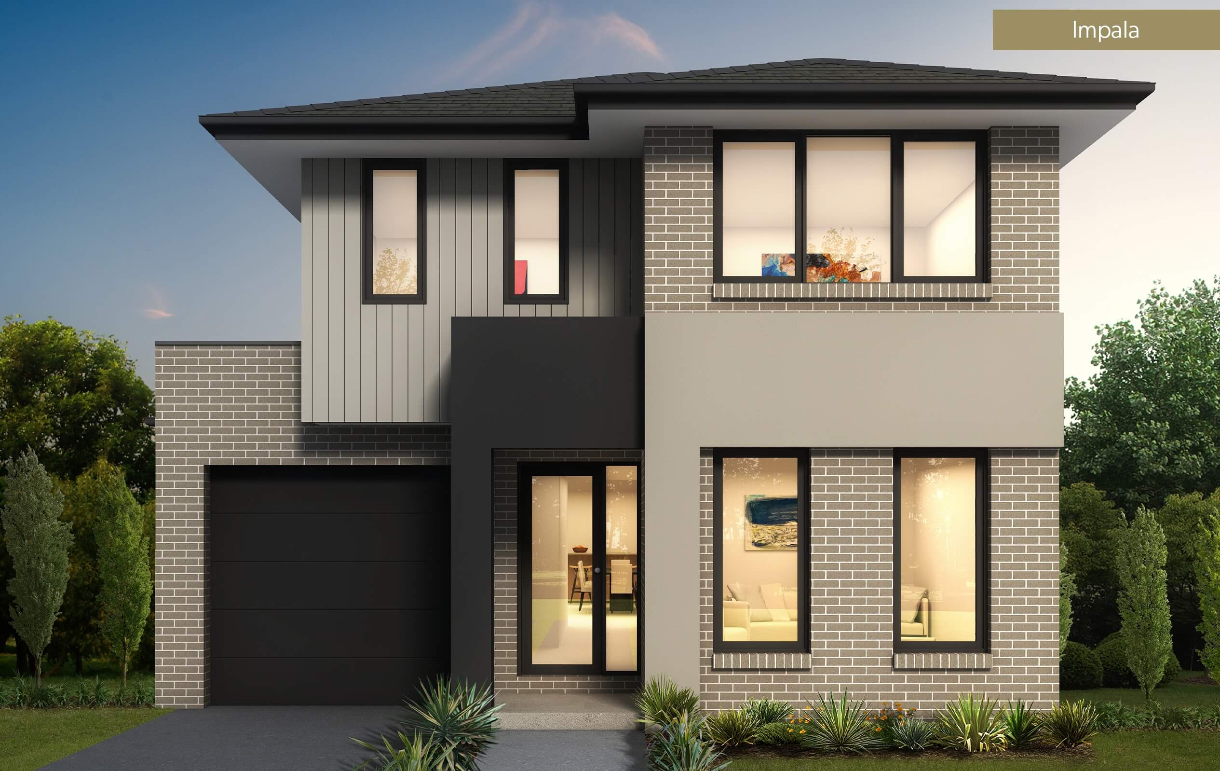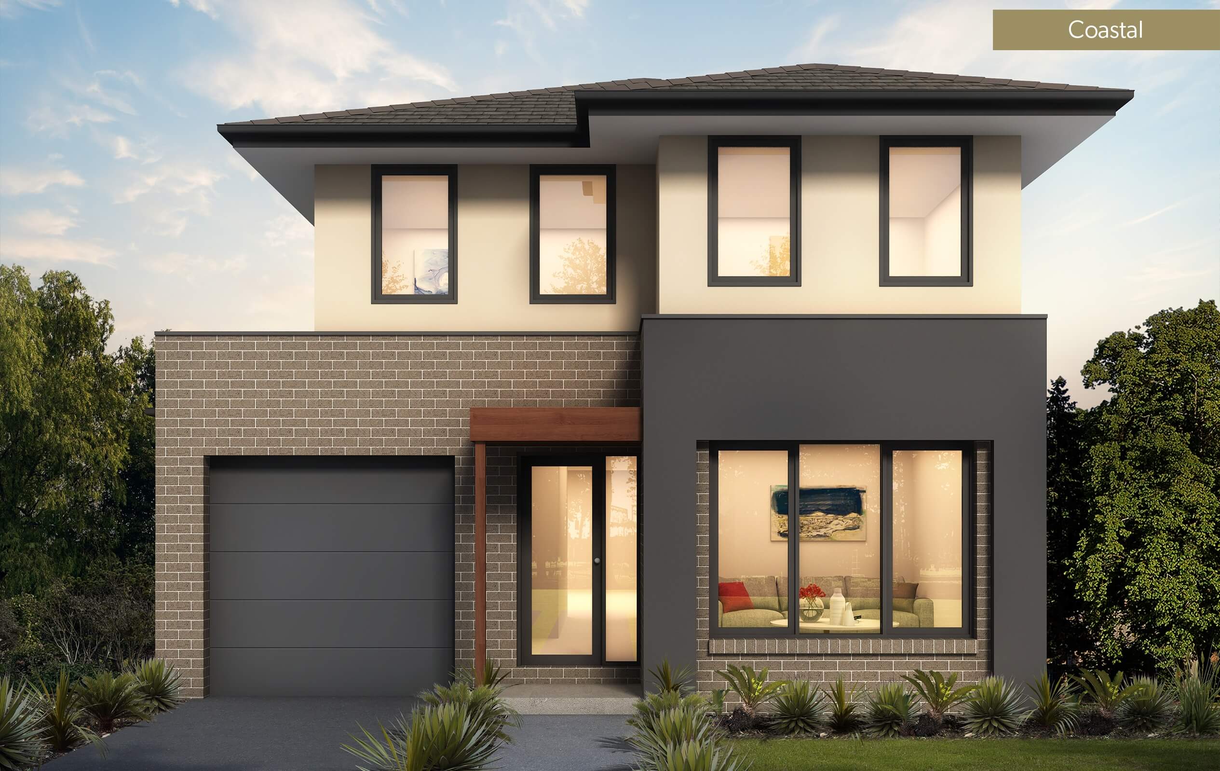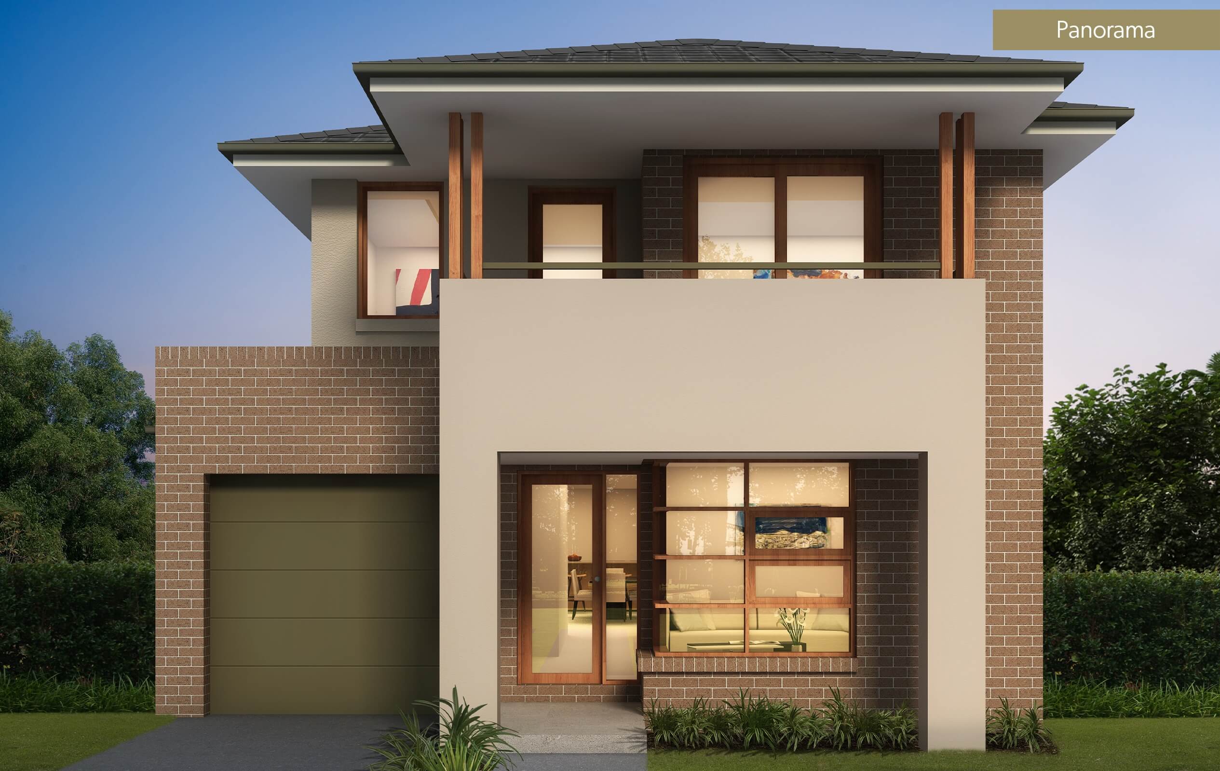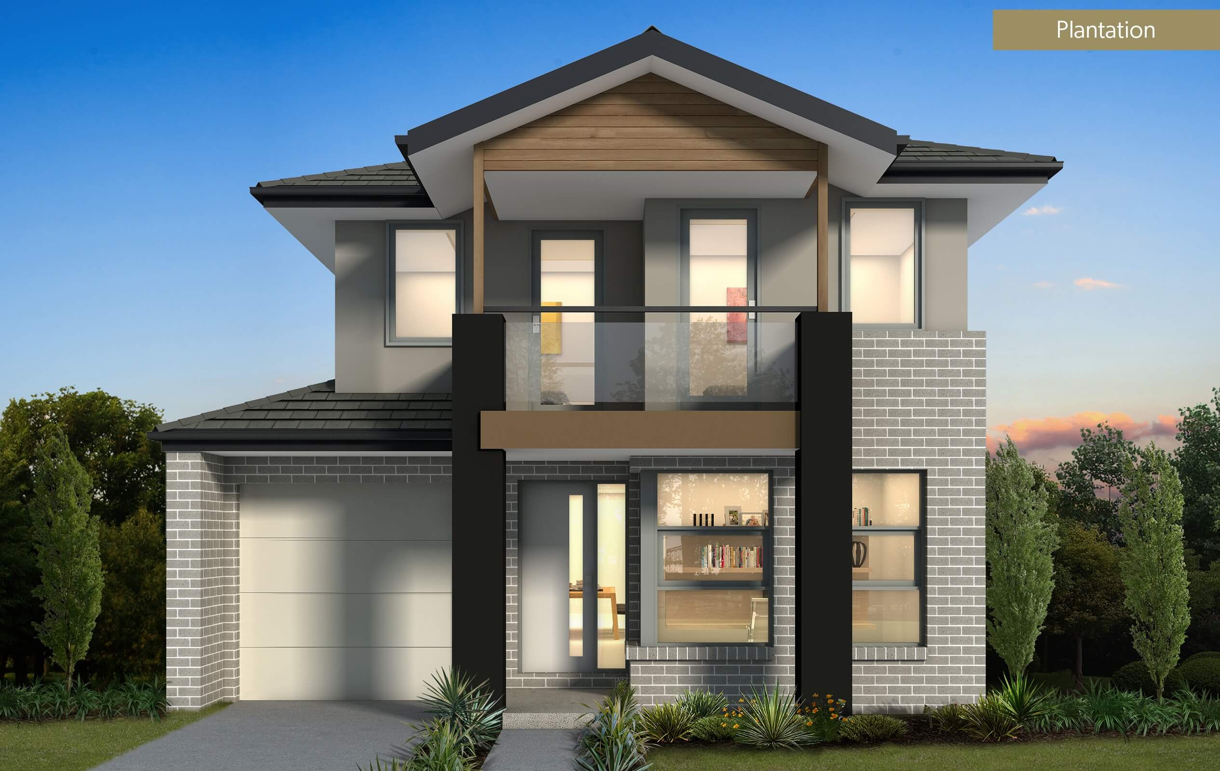
Description
Don’t let a narrow lot stifle your lifestyle!
The Newport 20 is ideal for young families wanting to maximise their space while maintaining a narrow lot footprint. With two living areas downstairs and three oversized bedrooms upstairs, this neat home design also includes 2.5 bathrooms, open plan living, walk-in-pantry and plenty of storage. Plenty of room for a growing family.
- Open plan kitchen / dining / family
- Separate living room
- Large kitchen with island bench and generous walk-in pantry
- 3 oversized bedrooms with built-in-robes
- Huge master suite with extensive walk-in-robe and ensuite
- Large separate laundry
- Linen storage on both levels
- Internal and external access to single garage
- Good flow throughout the home for easy living
Specifications
Facades
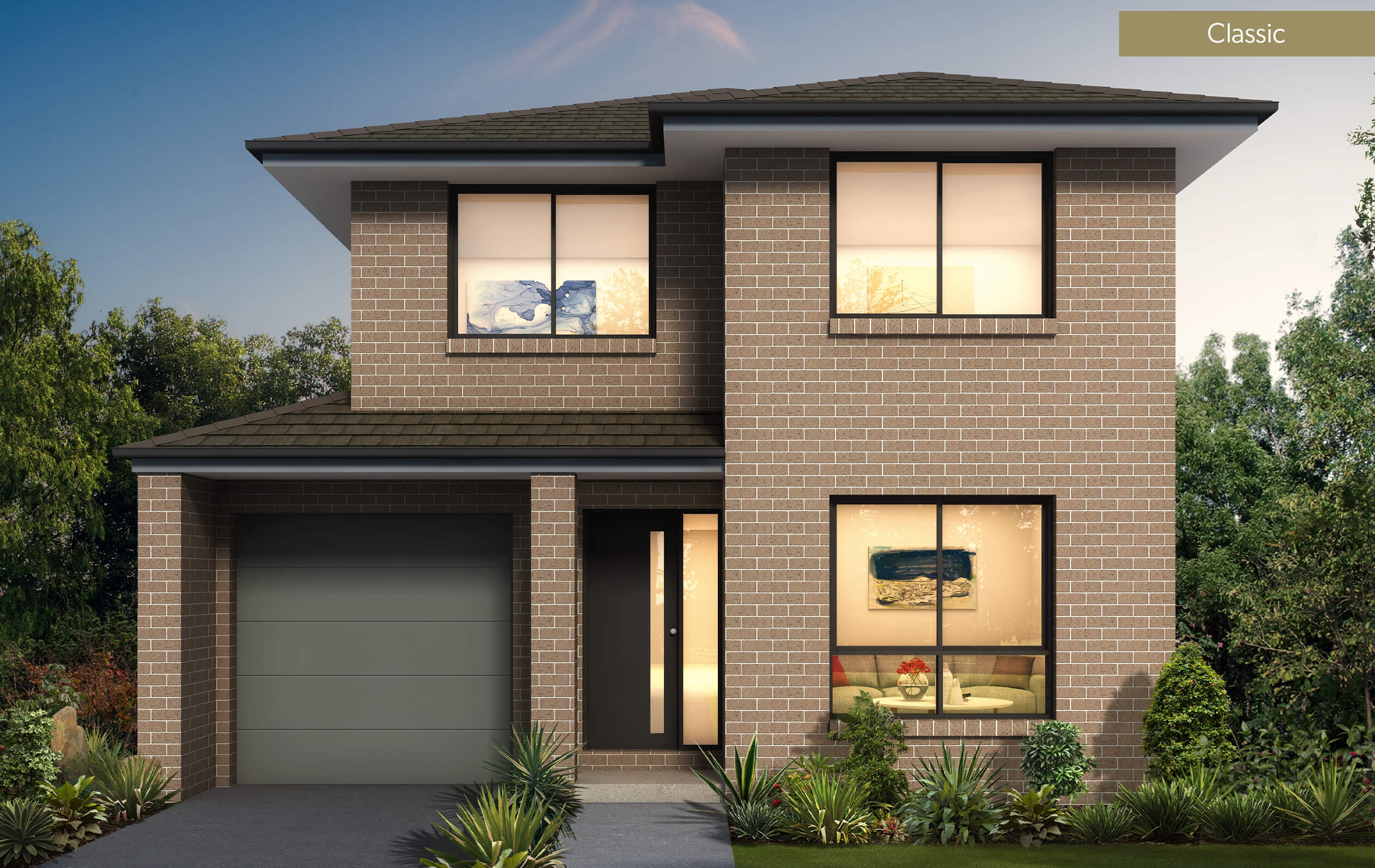


 184m²
184m² 3
3 2.5
2.5 1
1