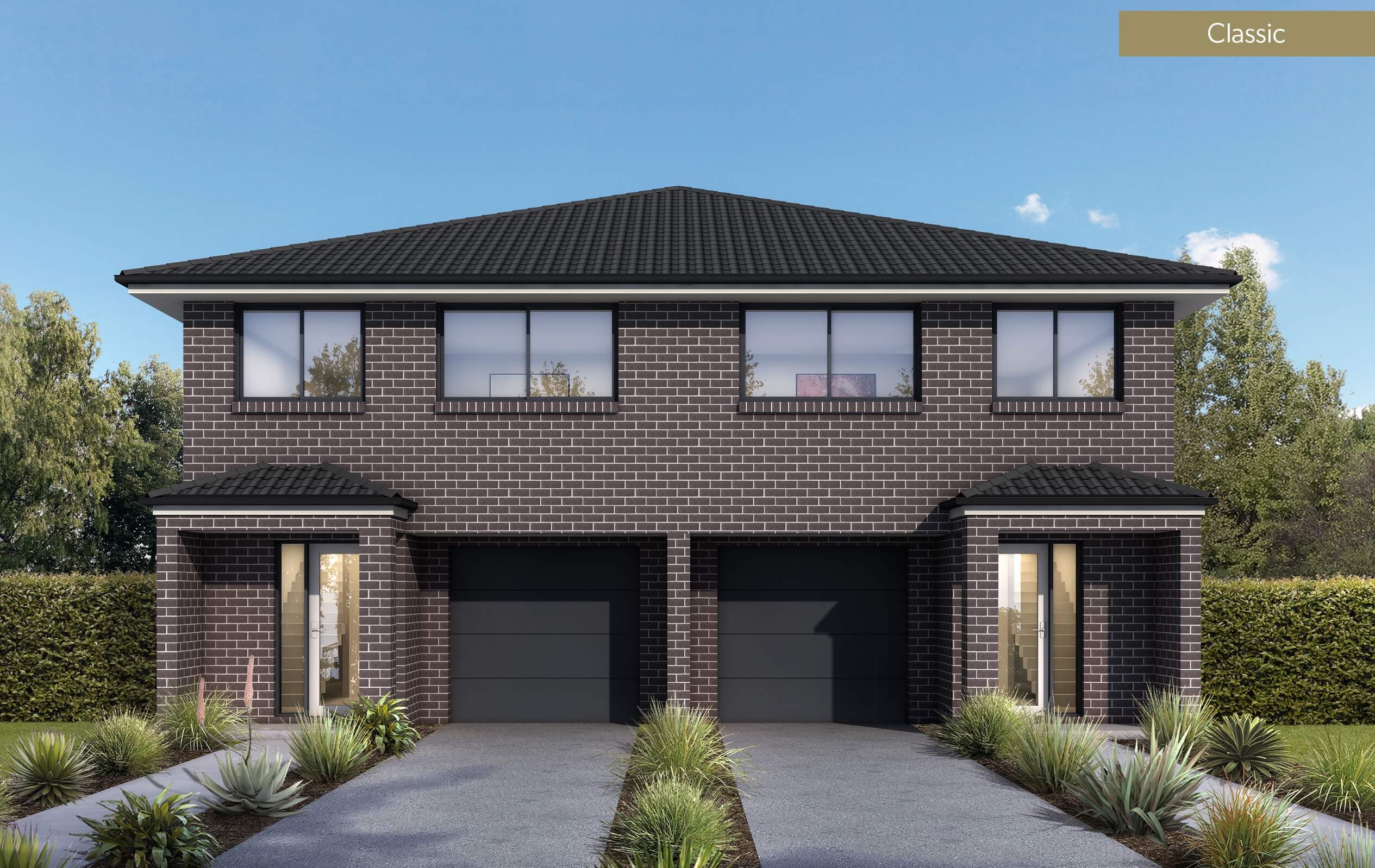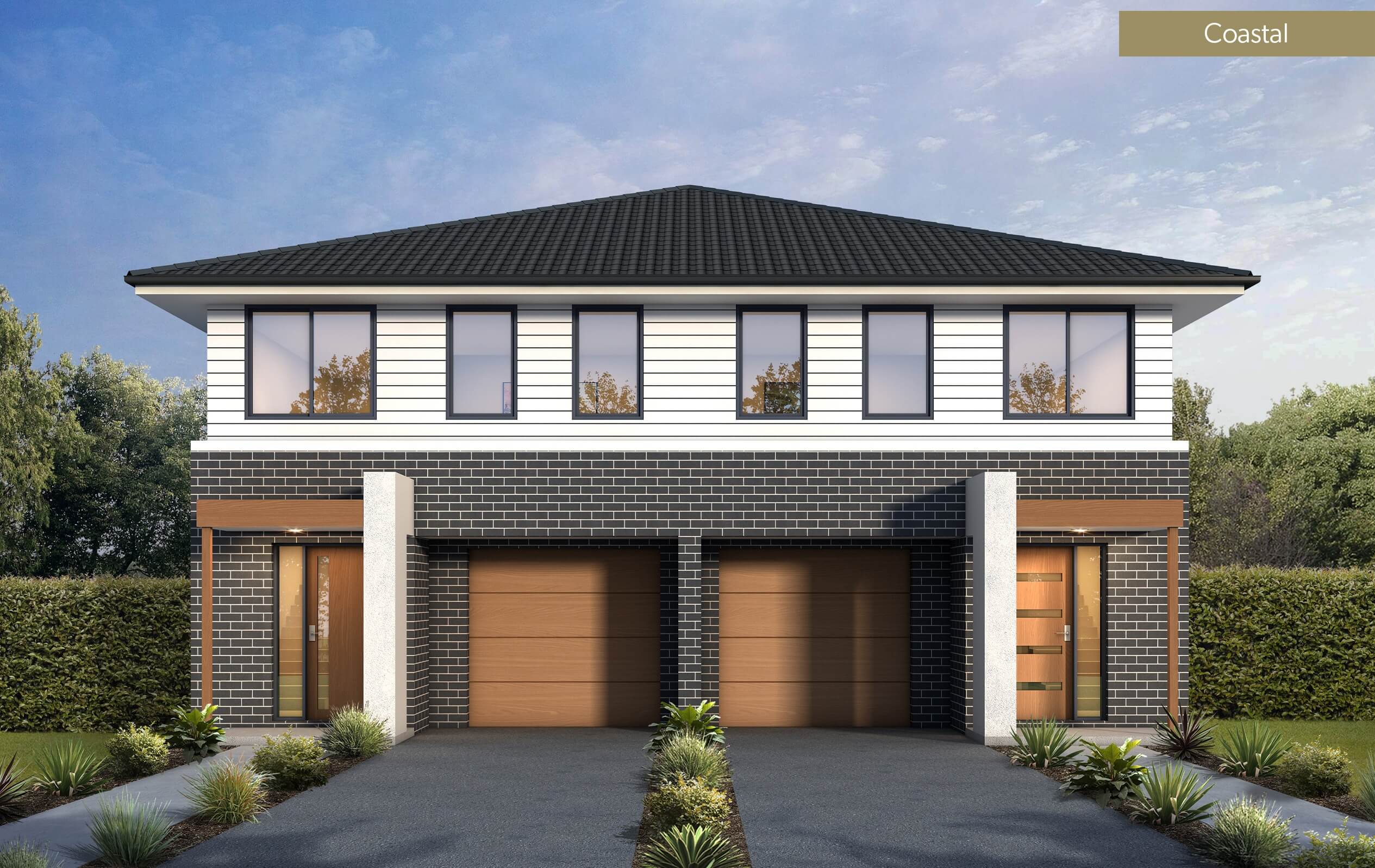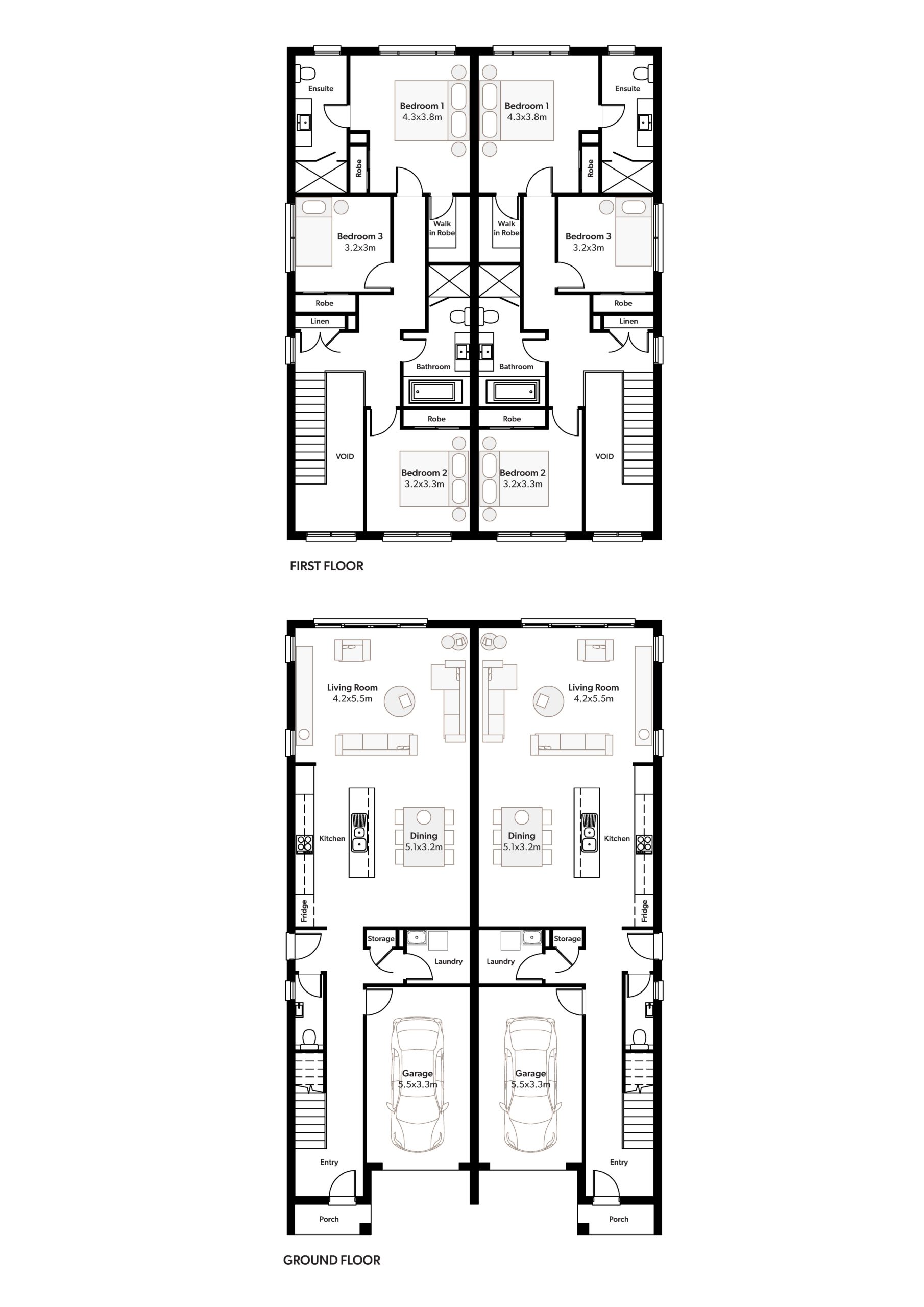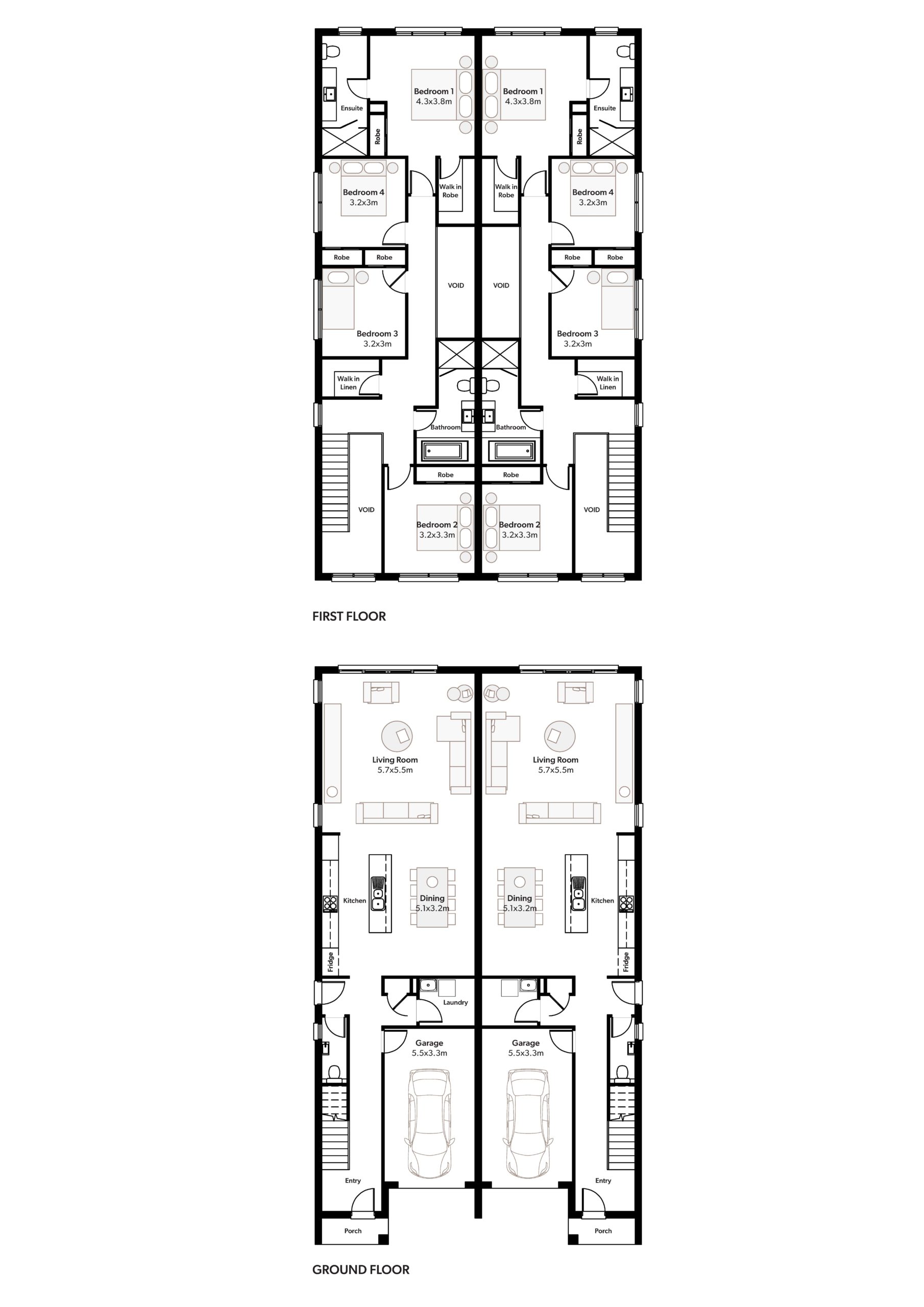
Description
Duplex living never looked so good!
The Elvina 21 makes the best use of space for ultra-narrow lots or zero lot lines. The compact layout includes all the features of a modern home, including three generously sized bedrooms, open plan living, galley kitchen with a large island bench and internal access to a single car garage. Carefully considered, this design allows maximum light into the home while still meeting narrow and zero lot requirements.
- Duplex design, ideal for narrow lots or zero lot lines
- Modern galley kitchen with island bench
- Open plan living space
- 3 bedrooms with build-in-robes
- Large master bedroom with 2 robes and ensuite
- Separate laundry
- Separate powder room
- Linen and storage on both levels
- Internal access to single garage
Description
Duplex living, even bigger!
Big brother to the Elvina 21, the Elvina 25 continues to impress with the same features including an extra bedroom for the growing family. This flexible design features a natural light filled space with open plan living, galley kitchen and a large island bench. It has convenient internal access to a single car garage. Talk about maximising space!
- Duplex design for narrow lots
- Open plan living with large modern kitchen
- 4 generous bedrooms all with built-in robes
- Master suite with WIR and ensuite
- Feature void overlooking dining area
Specifications
Specifications
Facades

Facades



 394m²
394m² 6
6 5
5 2
2




