
Description
- Brick facade exterior and concrete roof tiles.
- 5 Bedroom home, with attached 2 Bedroom Granny Flat.
- Built-in wardrobes to all Bedrooms, with Ensuites to Master and downstairs Bedroom.
- Bamboo flooring throughout
- Internally raked ceilings to Living and Kitchen areas.
- Custom-built storage area under the main staircase.
- Designer Kitchen with 20mm stone benchtop including island bench and breakfast bar. Glass splashback with fixed window, canopy rangehood and large Butlers Pantry.
- Bathrooms with floor-to-ceiling wall tiles and feature wall tiles to ensuites, custom-built vanities and drop-in bathtubs.
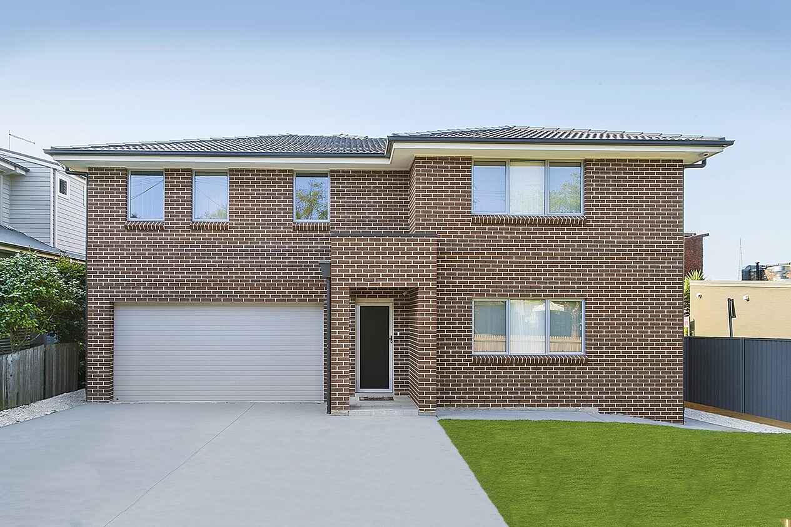
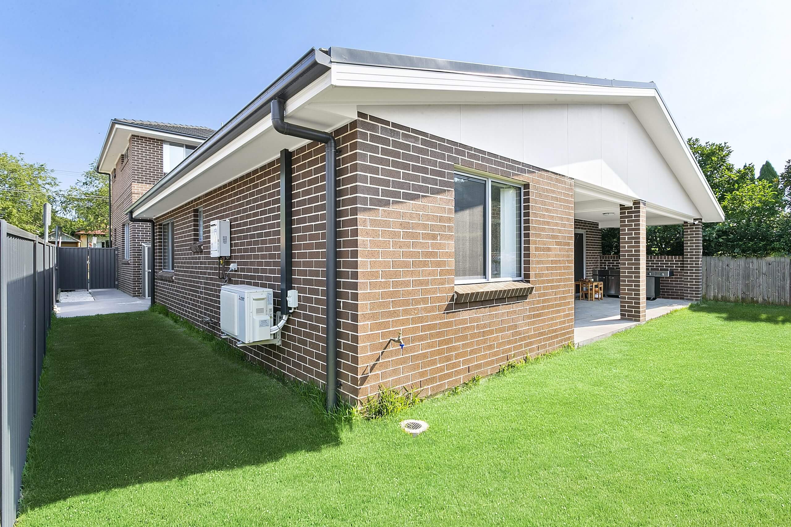
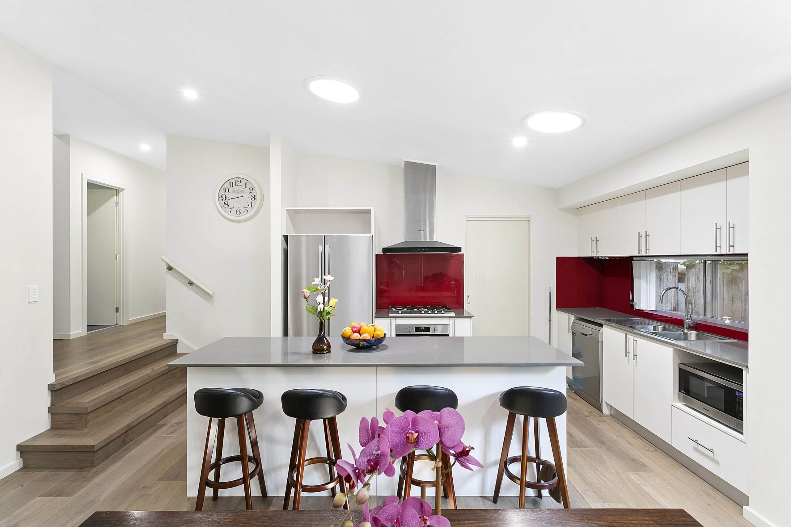
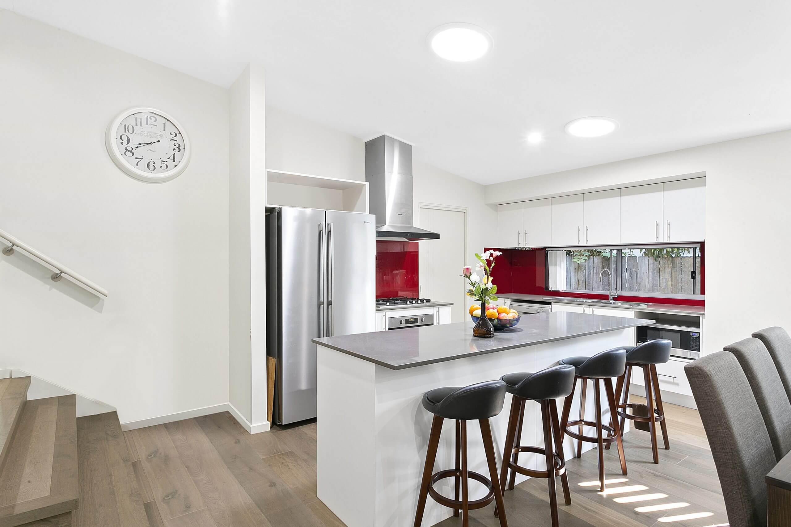
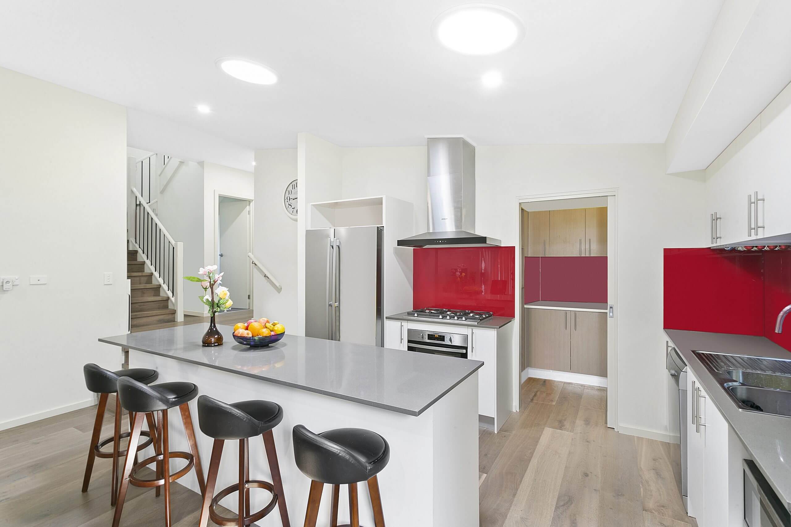
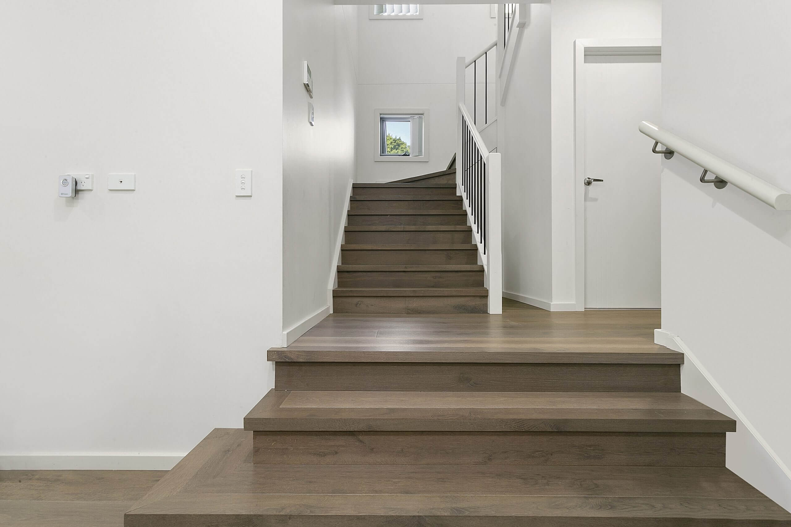
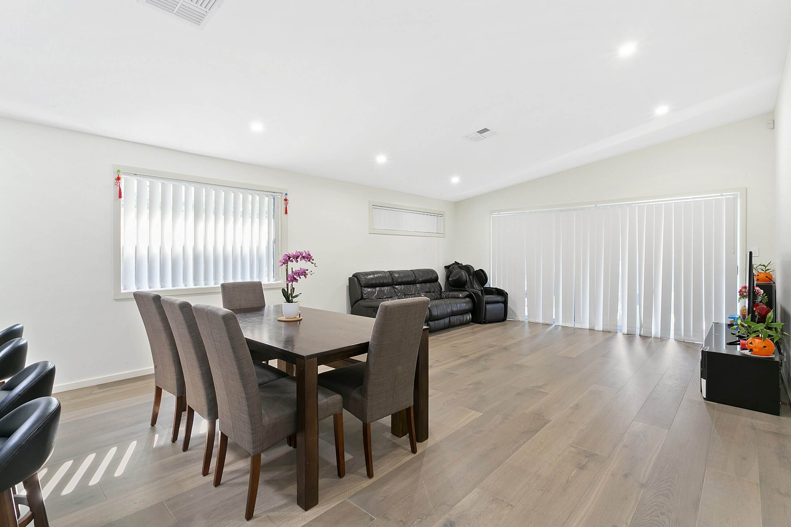
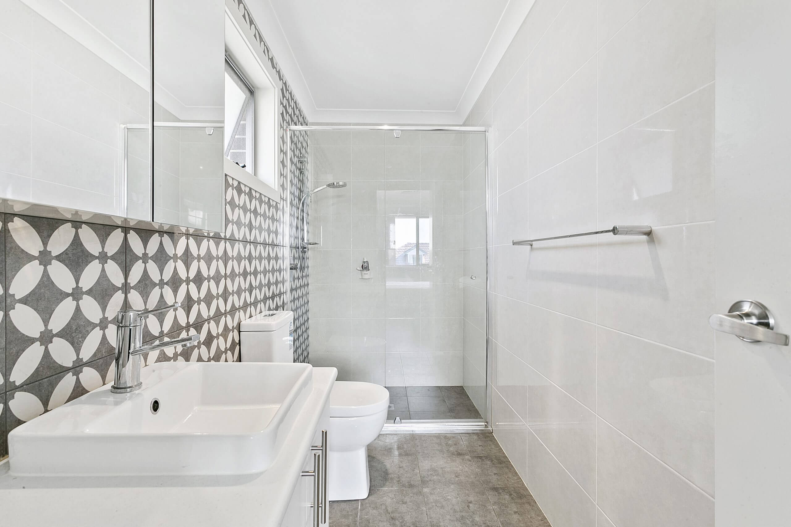
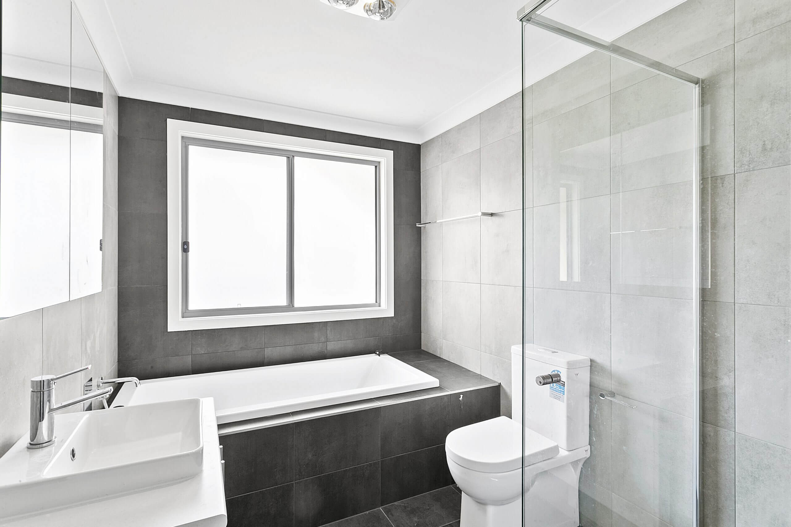
Specifications


 249m²
249m² 5
5  5+
5+  2
2



