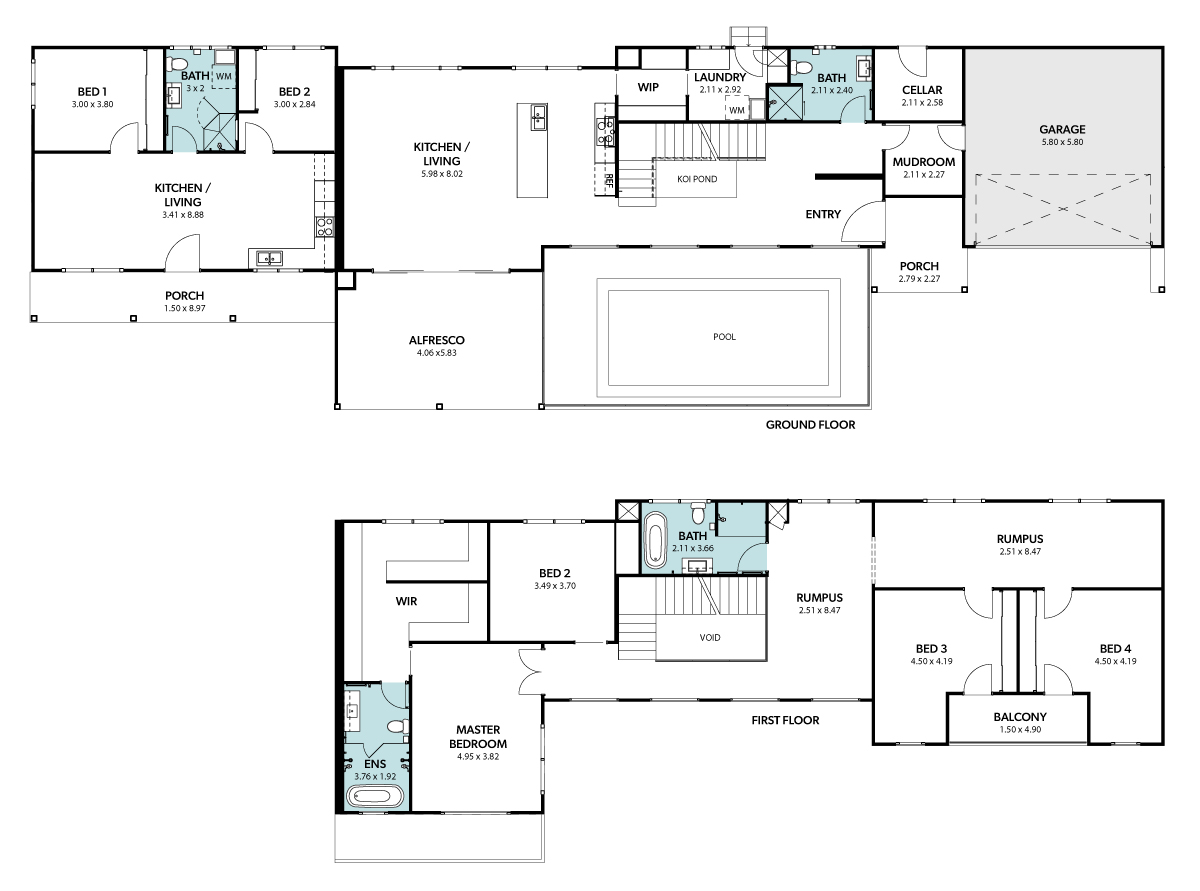
Description
This ultra-modern house and attached granny flat in Hornsby Heights redefines contemporary design. Stay tuned as we bring this vision to life!
- Fiber cement clad facade
- Natural Merbau posts
- Pool
- 2 bedroom attached granny flat
- Balcony
- Hybrid flooring to ground floor
- Full height bathroom tiling
- Mudroom
- Cellar
- Indoor feature pond under floating staircase
- Frameless glass balustrades
- Huge walk-in robe
- Free-standing bathtubs
- Laundry chute
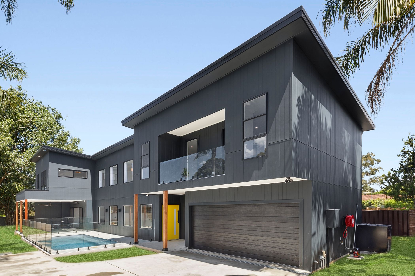
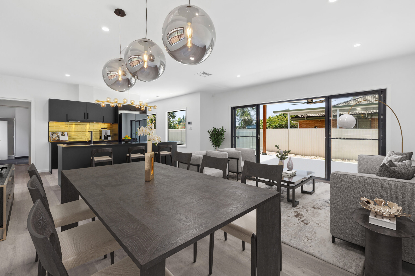
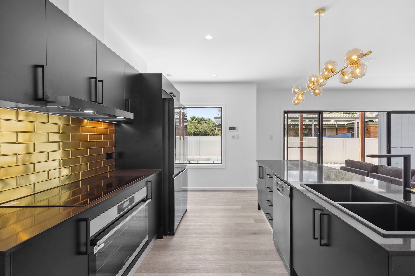
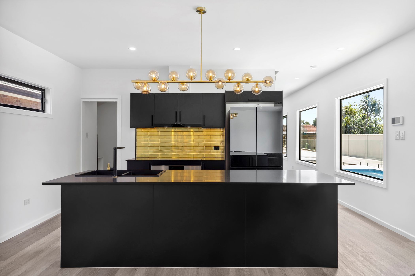
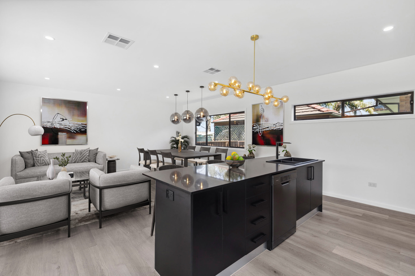
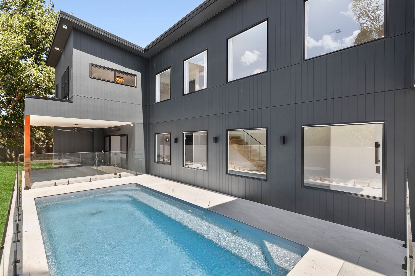
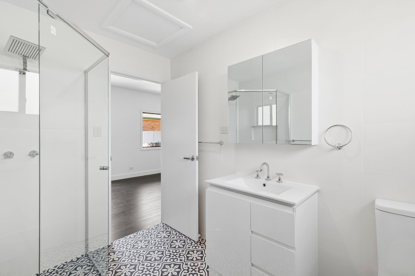
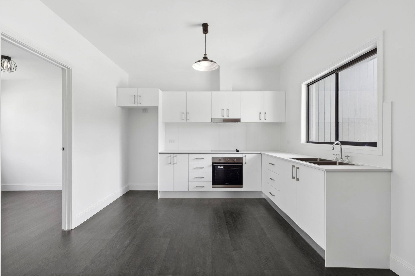
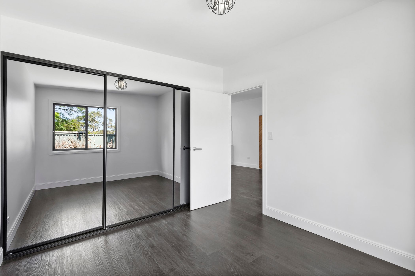
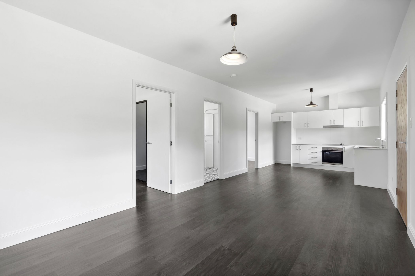
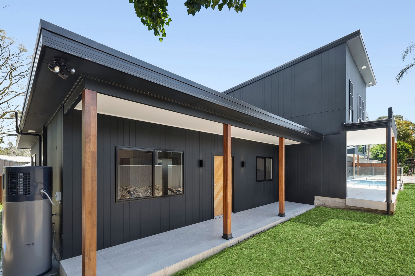
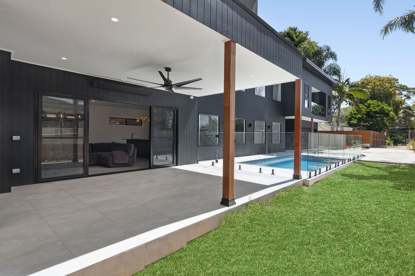
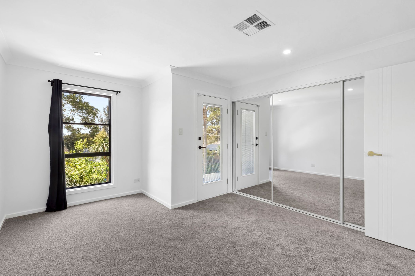
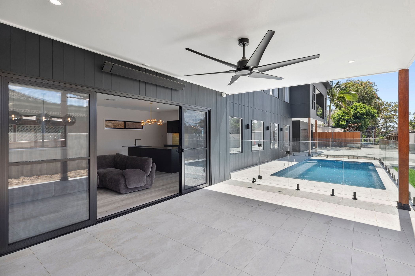
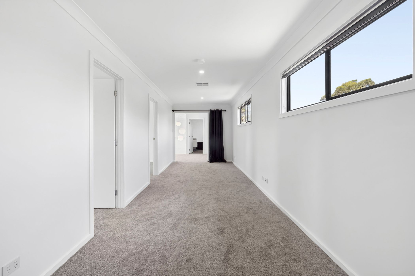
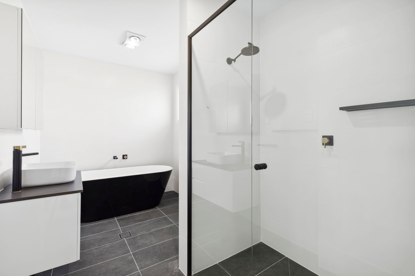
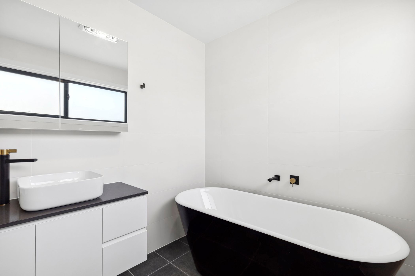
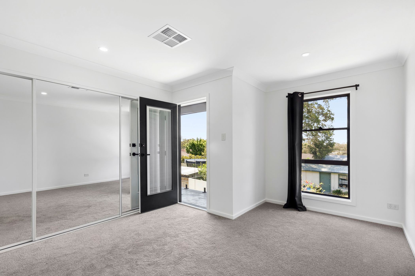
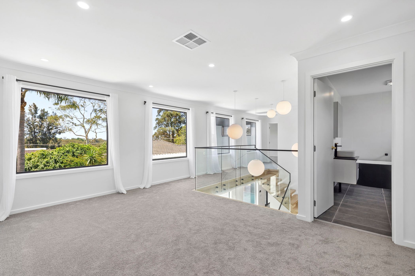
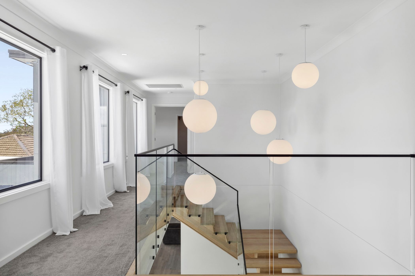
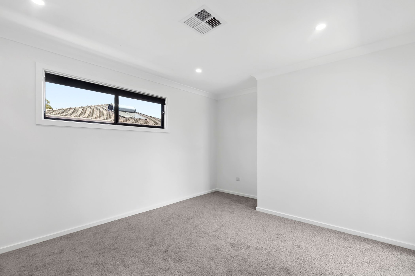
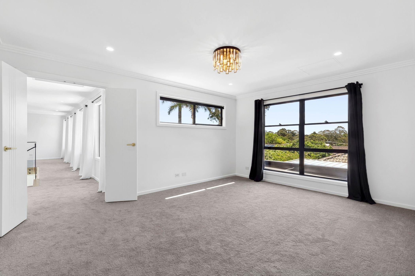
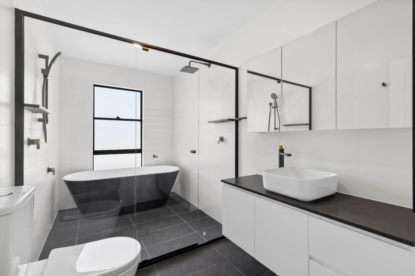
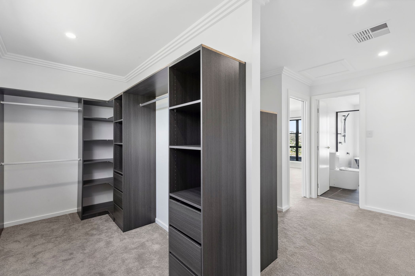
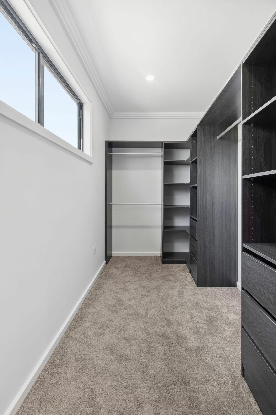
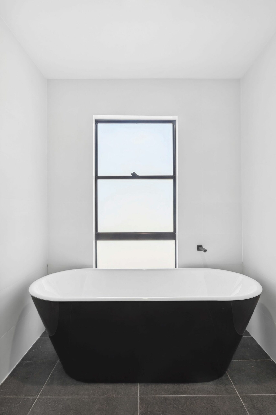
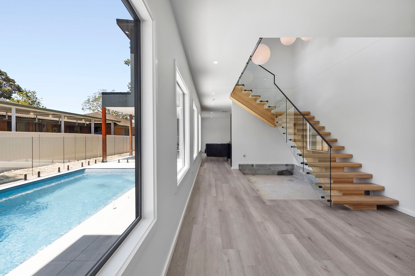
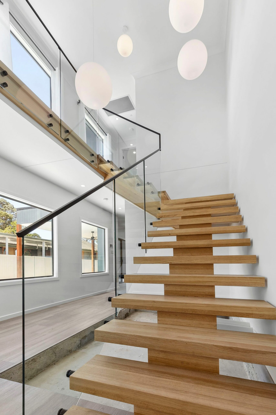
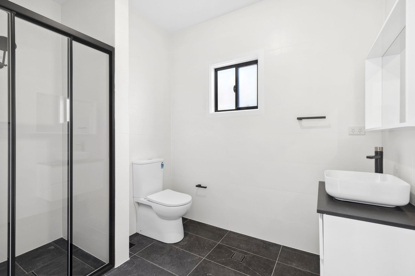
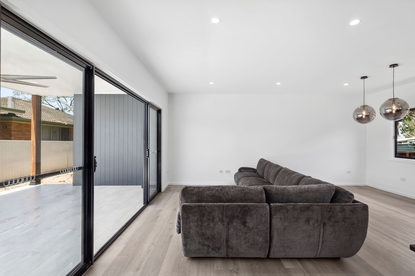
Specifications
| House Area | 264.08m² |
| Width | N/A |
| Kitchen | 2.9 x 5.2 |
| Living | 5.1 x 5.9 |
| Walk In Pantry | 2 x 2.1 |
| Laundry | 2.9 x 2.1 |
| Cellar | 2.6 x 2.1 |
| Mud | 2.3 x 2.1 |
| Rumpus 1 | 8.4 x 2.5 |
| Rumpus 2 | 3 x 5.8 |
| Rumpus 3 | 4.4 x 3.5 |
| Master Bedroom | 3.8 x 5 |
| Walk In Robe | 4.2 x 3.5 |
| Ensuite | 1.9 x 3.7 |
| Bedroom 2 | 4.2 x 4.5 |
| Bedroom 3 | 4.2 x 4.5 |
| Bathroom | 3.7 x 2.1 |
| Balcony | 4.1 x 1.3 |
| First Floor Hallway | 6.6 x 1.2 |
| Ground Floor Hallway & Koi Pond | 4.4 x 2.5 |
| Entry | 3.5 x 3.6 |
| Porch | 2.9 x 2.8 |
| Alfresco | 6.1 x 4.1 |
| Pool | 9.7 x 4.8 |
| Garage | 5.8 x 5.8 |


 264.08m²
264.08m² 6+
6+  4
4  2
2