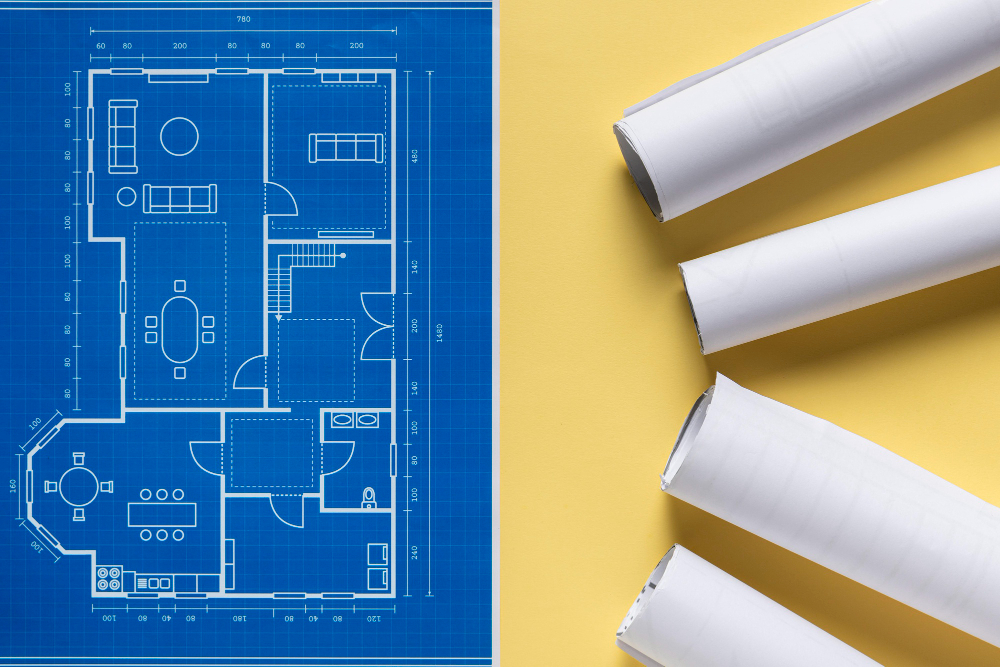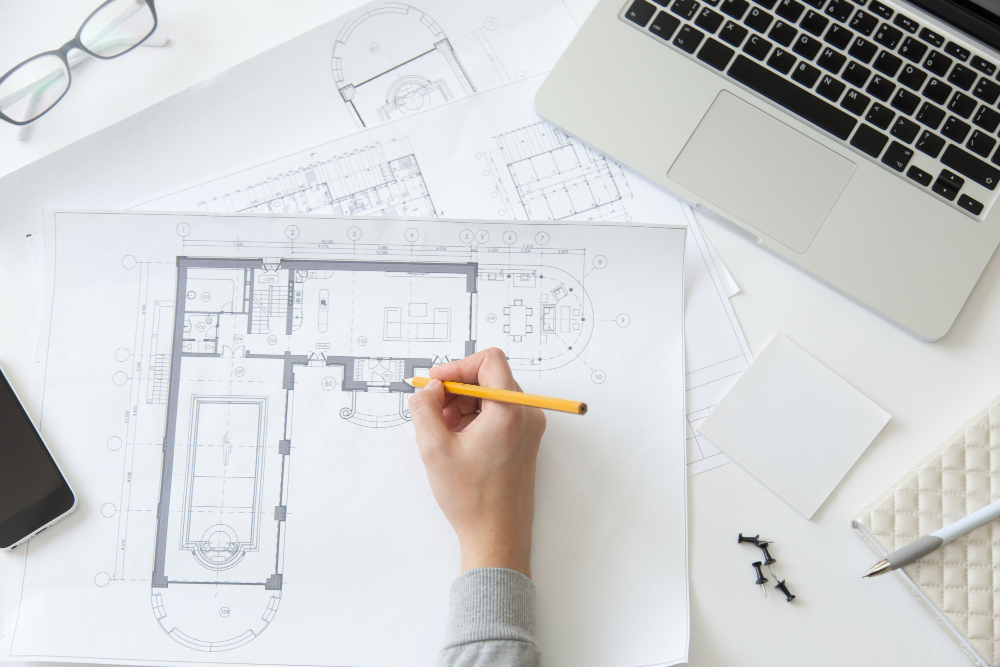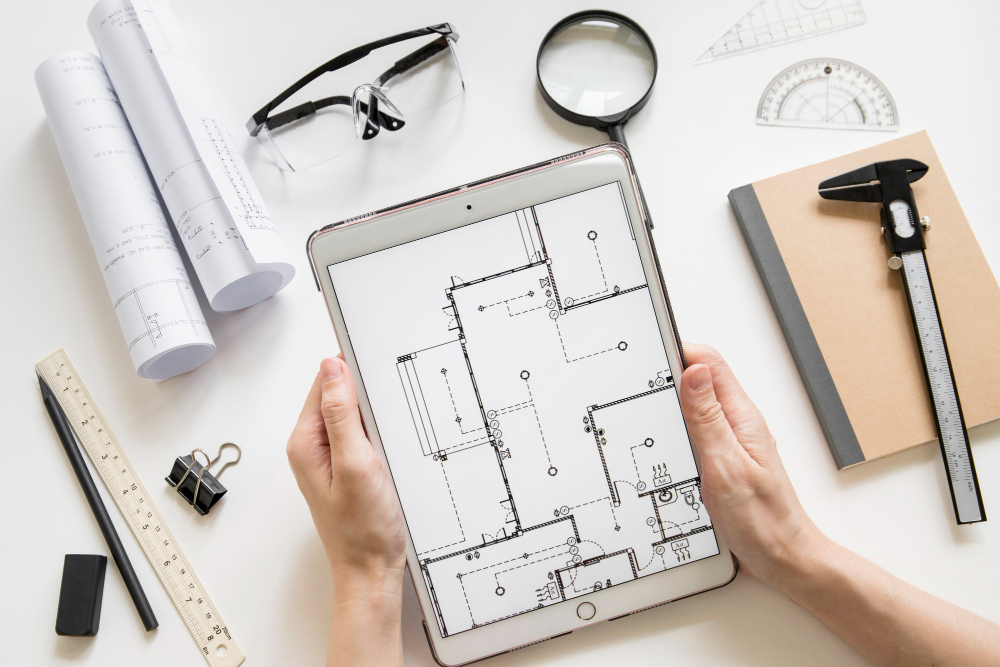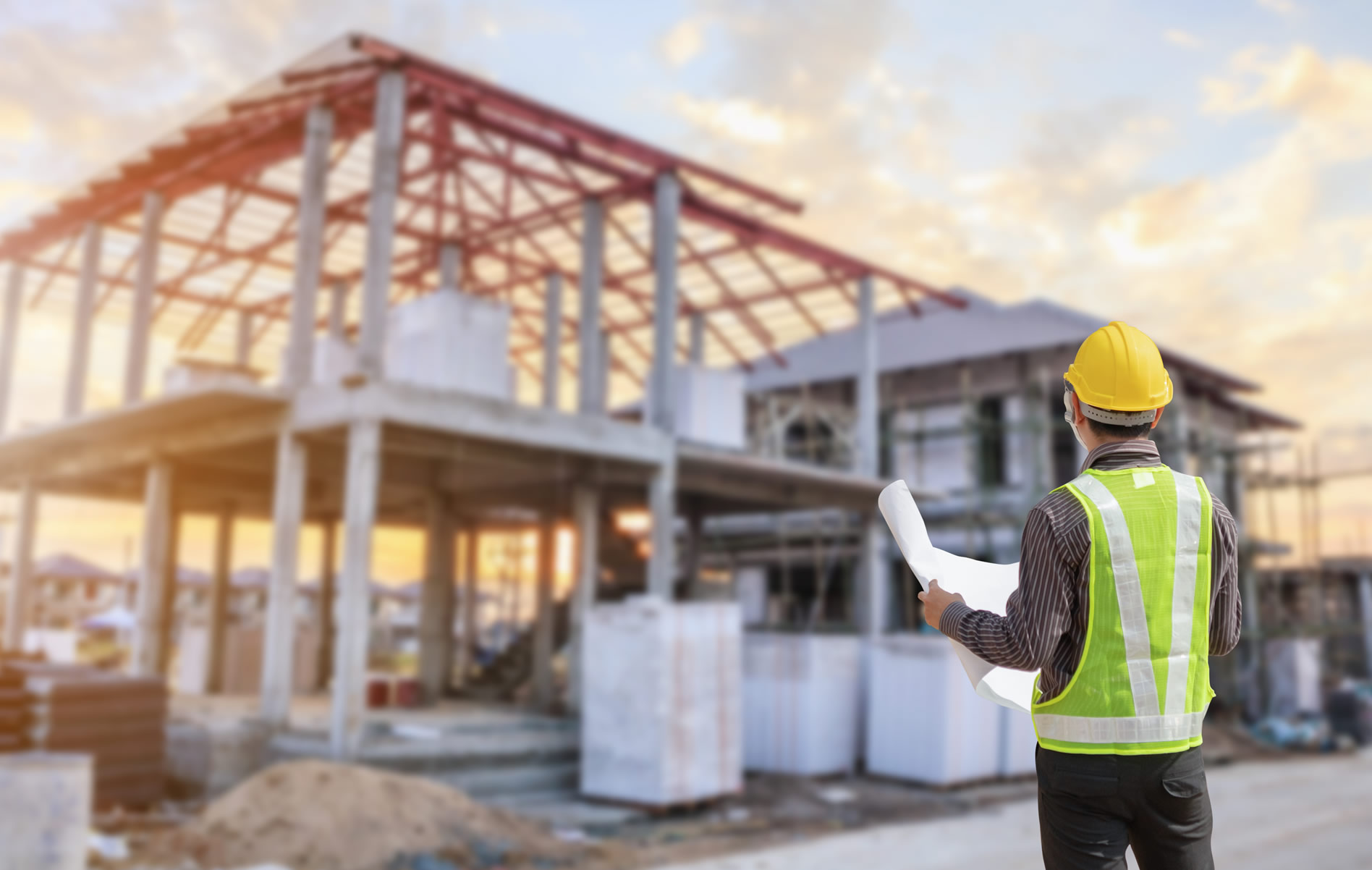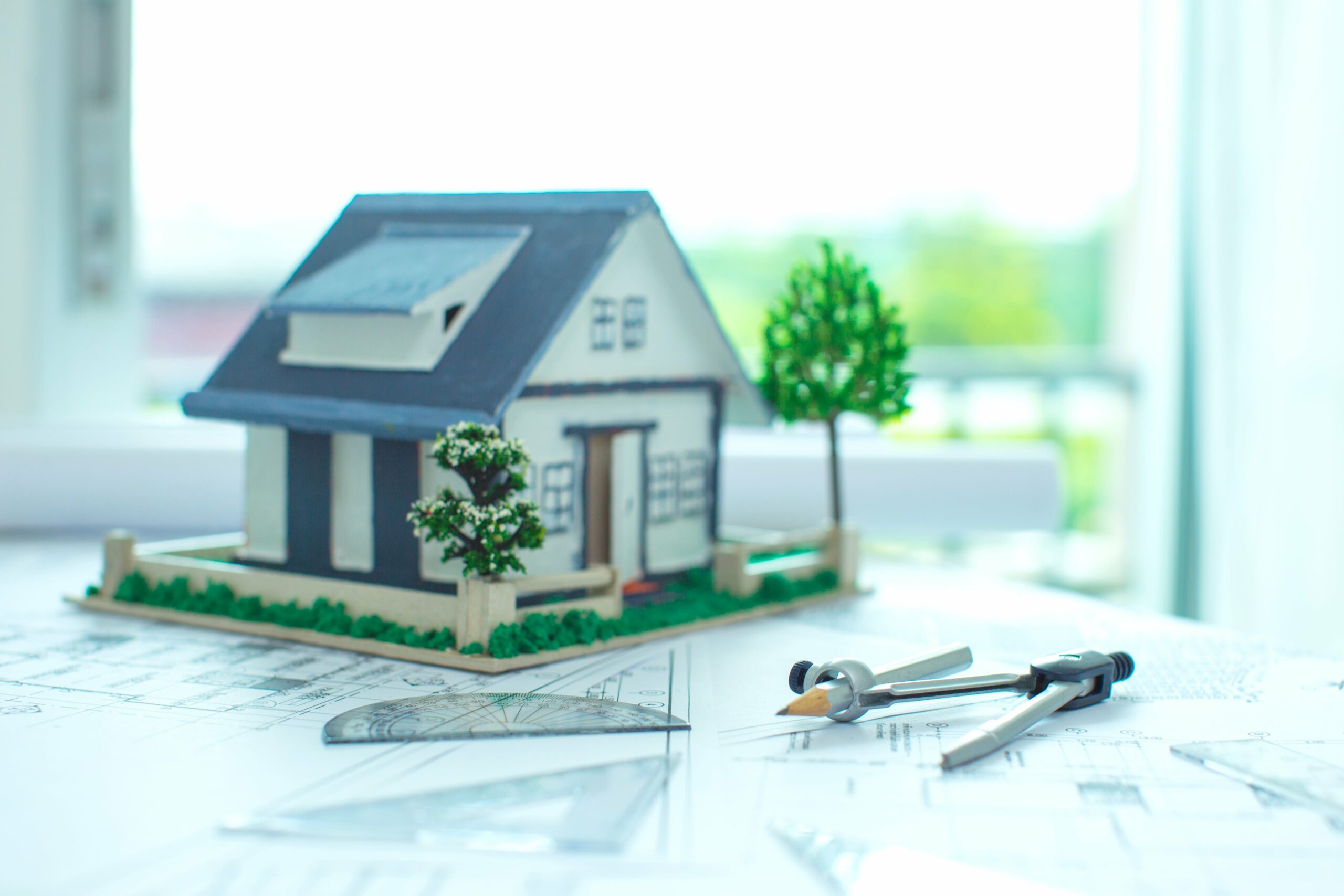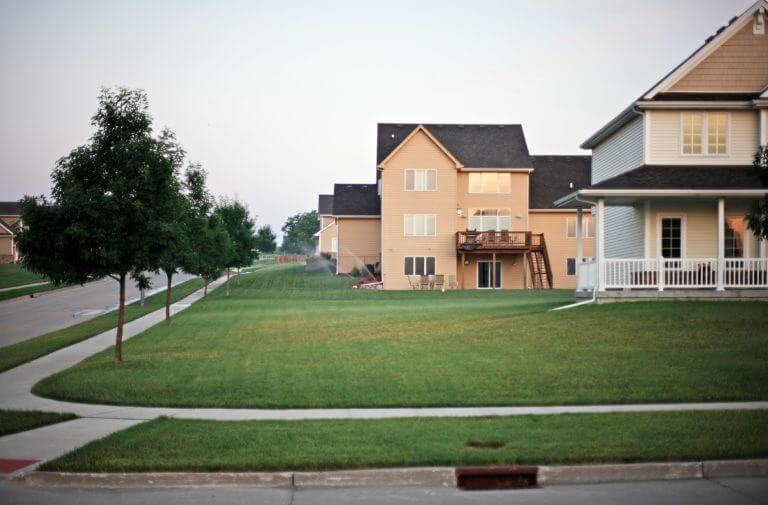House Plans for Sloping Blocks: Optimise Your Home Design
Are you in search of home plans for sloping blocks? A lot of work is required to find a design that fits the landscape – but do not worry! We have put together an expert guide that will help you with this exciting architectural adventure. It covers everything from making the most of views to creating practical outdoor spaces. Take advantage of the chance to construct a dwelling which blends in with its surroundings while speaking volumes about who you are. So let us now explore with New South Homes some creative suggestions and thought-provoking concepts designed especially for blocks where the ground slopes.
Understanding Sloping Block Challenges
Excavation Challenges
Sloping allotments may impose challenges associated with digging because they require custom home extensive earthworks. The construction of buildings on downward sloping allotments entails massive excavation to establish a level foundation thereby making the process more complex and costly. Depending on how steep the slope is, one may also need retaining walls and other structural support systems which may further complicate the process of digging.
Stormwater Drainage and Erosion
It is important to deal with stormwater drainage and erosion on steep sites. If water is not controlled on a downward sloping block, it can cause many problems in terms of managing stormwater. This may also lead to erosion and drainage challenges. Therefore, it is necessary to have good systems for draining away water and controlling erosion so as to avoid damaging the property or its environs.
Landscaping Difficulties
It is possible to have double storeys, but landscaping sloping blocks can be hard from uneven ground that makes it difficult to create outdoor spaces that work. The solution to these problems is terracing, retaining walls and strategic planting. It’s important not only during landscaping but even after finishing the process; one must ensure soil does not erode away but rather remains intact as this preserves the integrity of the site.
Benefits of Sloping Sites
Enhanced Views
The raised position of sloping blocks means that impressive views can be had from them. Homeowners are able to have a look at some wonderful scenery and enjoy spectacular landscapes thanks to this fact. In comparison to properties on flat ground with no features, you will never find better panoramic views than these ones provide. It makes living more interesting and increases property value at large.
Increased Natural Light
Hilly areas help light up the houses naturally to have a well lit and breezy environment. Optimal sunlight reception is enabled by the gradient of the land, this can be utilised fully by putting up windows and skylights strategically positioned for the purpose. When this is done, excessive use of electricity for lighting is cut down while at the same time giving room for sustainable living in terms of energy efficiency.
Unique Design Possibilities
Sloping blocks offer architectural ingenuity as they can be used to make innovative designs that are most space-efficient. When houses are constructed on various levels following the natural grade, it creates different living areas on different storeys with their individual entry points. This method of planning ensures confidentiality among family members thus accommodating diverse needs within a home setting even for split level homes.
Privacy and Seclusion
House plans for sloping blocks Australia often have separate living areas or terraced spaces where one can withdraw into their own space while still having access to common facilities mainly utilised by many individuals within the same household. This is very helpful for such people or rather families since it offers them an opportunity to stay alone in their homes even as they enjoy being part of larger communities at the same time. The article further provides the reader with detailed information about sloped block housing design and personal encounters related to this kind of architecture.
Cost Insights for Sloping Blocks
Additional Costs
When you are building on a sloping block, it can be more expensive because there may need to be excavation, retaining walls, and specialised groundwork. The angle of inclination will affect how much digging is needed and consequently the general construction costs.
Impact of Slope Degree
More challenging surfaces usually lead to increased expenses because they need broader earthworks and structural support. The gradient’s degree decides how hard it is to lay a foundation for a construction, which may demand sophisticated engineering approaches that drive costs even higher.
Ground Conditions and Design Requirements
Constructing on slanting blocks can be costly due to ground conditions. Soil firmness, for example, and drainage are the major determinants. Additionally, it may be necessary to come up with unique floor plans that are tailored for sloping areas; this could mean incorporating architectural structures capable of suiting an irregular landscape thus leading into extra charges overall.
Cost Range for Different Slopes
Depending on how much slope there is, the cost range for building a house on sloped blocks can vary. A few extra costs may not be too difficult to handle with moderate slopes — especially if you’re working with a standard budget. But, when dealing with steeper grades or more difficult terrains, construction expenses could shoot up significantly; therefore, it’s important to look into this beforehand and plan accordingly financially.
Design Strategies for Sloped Land
Assessing Slope
When you’re making plans for a home on a hill, you should first figure out how steep it is. A knowledge of just how far the slope goes and which way it is can help to provide workable solutions to architects.
Among other things, you will need to take into account drainage systems as well as any potential soil erosion or retaining walls that may be required. Such matters will determine where different parts are placed so that they’re convenient for use but also don’t compromise stability.
Importance of Level Changes
It is important to consider different levels when dealing with sloping land. By changing the heights of a floor, you could increase sun light, air circulation and even have attractive views of different parts of your home. You can also create various living areas within the building.
There are some unique ways of solving this problem, for example using stepped designs or landscaping with terraces. These methods can turn difficulties into interesting features that will improve how the property looks.
Optimising Floor Arrangements
To effectively utilise house plans for sloping blocks with views, it’s advisable to start with cross-sections. This approach allows architects to visualise how different areas of the home will interact with the natural topography.
Inspiring Sloping Block Home Examples
Elevated Living Spaces
On a gently sloping block, envision a new home with elevated living spaces and panoramic views of the ocean. The design features high ceilings, emphasising openness and natural light. Expansive windows frame the breathtaking scenery, seamlessly blending indoor and outdoor living.
The house plan maximises the unique topography, creating a seamless flow between different levels. The lower level may house private quarters or entertainment areas, while the upper level hosts the main living spaces to take full advantage of the stunning vistas.
Split-Level Design
For a steeper site, consider a split-level house design that embraces the natural contours of the land. This innovative approach offers multiple living spaces on different levels, providing distinct zones for various activities while maintaining a cohesive layout.
The architectural layout capitalizes on the slope to create dynamic and visually appealing interiors. By strategically positioning each section of the home at varying heights, it optimizes privacy and enhances the overall aesthetic appeal.
Extensive Views Over Newcastle
Imagine a very steep slope house plan that boasts extensive views over Newcastle. This exceptional design incorporates separate guest quarters space, ensuring both privacy and functionality for residents and visitors alike.
The property’s unique position allows for an unobstructed outlook over the cityscape or natural surroundings. The thoughtful integration of outdoor living areas complements the interior spaces, offering an immersive experience that celebrates the distinctive characteristics of sloping blocks.
Summary
The valuable insights based on the difficulties, merits, expenses, models to emulate and design strategies for constructing houses on steep areas should not be taken lightly. This is due to the fact that taking advantage of hilly landscapes can result into very beautiful and creative architectural designs which promote environmental conservation. You have insightfully gathered information on the challenges, advantages, costs, layouts, and motivational samples for erecting buildings on inclined planes.
There is nothing more to be done except for acting now. If you are thinking about setting up a structure on such ground or just fascinated by what can be achieved, then ensure that all decisions made are well informed by this knowledge. With the help of experts, look into unconventional design ideas; consult with professionals who have dealt with similar projects before turning problems associated with this kind terrain into opportunities of making an outstanding home.
Experience
the
Difference
Ready to start your building journey? Chat to our team of experts today and get a FREE personalised quote
Find Out More
Related Posts


